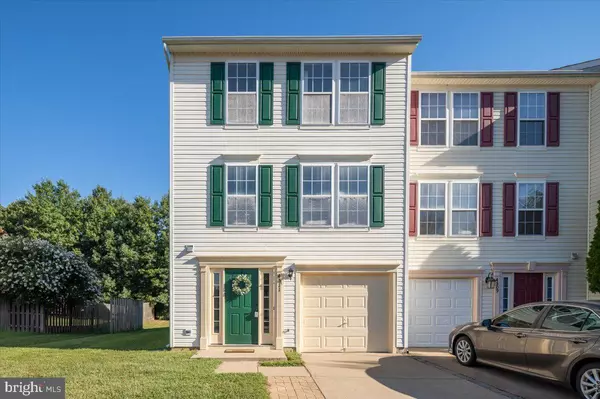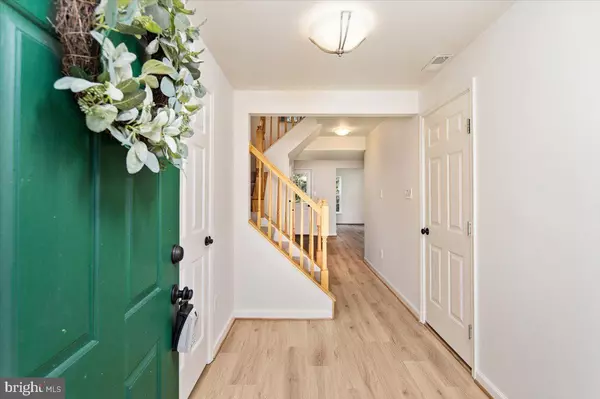$334,000
$339,000
1.5%For more information regarding the value of a property, please contact us for a free consultation.
3 Beds
3 Baths
1,948 SqFt
SOLD DATE : 10/14/2022
Key Details
Sold Price $334,000
Property Type Townhouse
Sub Type End of Row/Townhouse
Listing Status Sold
Purchase Type For Sale
Square Footage 1,948 sqft
Price per Sqft $171
Subdivision Germanna Point
MLS Listing ID VASP2012540
Sold Date 10/14/22
Style Colonial
Bedrooms 3
Full Baths 2
Half Baths 1
HOA Fees $89/qua
HOA Y/N Y
Abv Grd Liv Area 1,384
Originating Board BRIGHT
Year Built 2002
Annual Tax Amount $2,002
Tax Year 2022
Lot Size 3,980 Sqft
Acres 0.09
Property Description
***Buyer financing fell through- back on the market!***
Welcome to 4511 Papillion Ct. in Spotsylvania! LIKE A NEW HOME! An exceptional investment opportunity! SUPER close to multiple commuter options, Spotsylvania Regional Medical Center, commercial centers, and I-95. NEW-- HVAC 2022 (AC & furnace, natural gas), refrigerator, microwave, dishwasher, double oven stove with convection oven (natural gas- 2 yrs old), paint on entire interior, shower enclosure, bathtub enclosure, LVP on 1st and 2nd floor and all bathrooms, carpeting on 3rd floor and stairs, quartz countertops and sink with faucet, new light fixtures everywhere but bathrooms, driveway power washed, paving stones, deck, and porch, new paint on shutters, exterior doors, and garage frame. Check it out! You will love it!
UPDATES---
2020
Two oven stove with convection oven (natural gas) - $2,600.00
2022
New HVAC (AC/furnace/natural gas) - $7,500.00
New refrigerator - $800.00
New microwave - $300.00
New dishwasher - $800.00
Fresh paint on entire interior - $12,000.00
New shower enclosure - $1,500.00
New bathtub enclosure - $2,000.00
New LVP on 1st and 2nd floor and all bathrooms - $11,500.00
New carpeting on 3rd floor and stairs - $2,300.00
New quartz countertops and sink with faucet- $3,500.00
New light fixtures everywhere but bathrooms - $1,200.00
Driveway power washed, paving stones, deck and porch - $500.00
Shutters/exterior doors/garage frame repainted - $1,250.00
Location
State VA
County Spotsylvania
Zoning R2
Rooms
Other Rooms Living Room, Dining Room, Primary Bedroom, Bedroom 2, Bedroom 3, Kitchen, Laundry, Recreation Room, Bathroom 2, Primary Bathroom, Half Bath
Basement Windows, Walkout Level, Space For Rooms, Connecting Stairway, Daylight, Full, Front Entrance
Interior
Interior Features Attic, Breakfast Area, Carpet, Ceiling Fan(s), Combination Kitchen/Dining, Dining Area, Kitchen - Eat-In, Kitchen - Island, Kitchen - Table Space, Pantry, Stall Shower, Tub Shower, Walk-in Closet(s)
Hot Water Electric
Heating Heat Pump - Gas BackUp
Cooling Ceiling Fan(s), Central A/C
Flooring Carpet, Tile/Brick, Luxury Vinyl Plank
Equipment Built-In Microwave, Dishwasher, Disposal, Exhaust Fan, Icemaker, Refrigerator, Stove, Washer, Water Heater, Dryer
Appliance Built-In Microwave, Dishwasher, Disposal, Exhaust Fan, Icemaker, Refrigerator, Stove, Washer, Water Heater, Dryer
Heat Source Electric
Exterior
Garage Spaces 1.0
Utilities Available Electric Available, Cable TV, Phone Available, Sewer Available, Water Available
Amenities Available Basketball Courts, Golf Course Membership Available, Jog/Walk Path, Pool - Outdoor, Tennis Courts, Tot Lots/Playground
Water Access N
Accessibility None
Attached Garage 1
Total Parking Spaces 1
Garage Y
Building
Lot Description Backs to Trees, Rear Yard
Story 3
Foundation Concrete Perimeter
Sewer Public Sewer
Water Public
Architectural Style Colonial
Level or Stories 3
Additional Building Above Grade, Below Grade
New Construction N
Schools
Elementary Schools Lee Hill
Middle Schools Thornburg
High Schools Massaponax
School District Spotsylvania County Public Schools
Others
HOA Fee Include Common Area Maintenance,Snow Removal,Trash
Senior Community No
Tax ID 36F57-228R
Ownership Fee Simple
SqFt Source Assessor
Acceptable Financing Cash, Conventional, FHA, FHVA, VHDA, VA, USDA
Listing Terms Cash, Conventional, FHA, FHVA, VHDA, VA, USDA
Financing Cash,Conventional,FHA,FHVA,VHDA,VA,USDA
Special Listing Condition Standard
Read Less Info
Want to know what your home might be worth? Contact us for a FREE valuation!

Our team is ready to help you sell your home for the highest possible price ASAP

Bought with Brandon Blanco • City Realty Properties, Inc.
"My job is to find and attract mastery-based agents to the office, protect the culture, and make sure everyone is happy! "
14291 Park Meadow Drive Suite 500, Chantilly, VA, 20151






