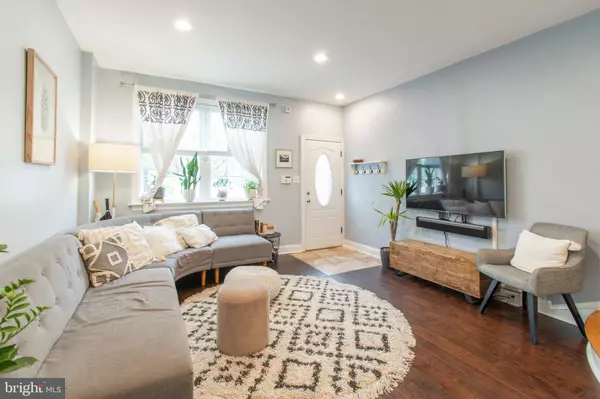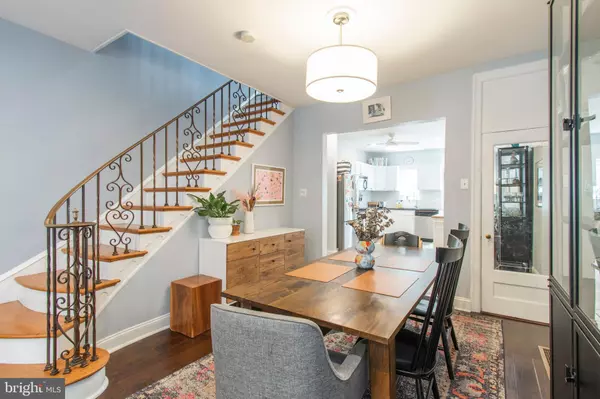$425,000
$429,900
1.1%For more information regarding the value of a property, please contact us for a free consultation.
3 Beds
2 Baths
1,394 SqFt
SOLD DATE : 07/09/2021
Key Details
Sold Price $425,000
Property Type Townhouse
Sub Type Interior Row/Townhouse
Listing Status Sold
Purchase Type For Sale
Square Footage 1,394 sqft
Price per Sqft $304
Subdivision East Passyunk Crossing
MLS Listing ID PAPH1009696
Sold Date 07/09/21
Style Straight Thru
Bedrooms 3
Full Baths 1
Half Baths 1
HOA Y/N N
Abv Grd Liv Area 932
Originating Board BRIGHT
Year Built 1925
Annual Tax Amount $4,454
Tax Year 2021
Lot Size 713 Sqft
Acres 0.02
Lot Dimensions 14.25 x 50.00
Property Description
Welcome to this East Passyunk gem. The first floor features a spacious open plan living/dining area with new hand-scraped wood floors that continue throughout the house, as well as the cutest powder room tucked conveniently away off the dining area. The sunny kitchen, equipped with stainless steel appliances, black granite countertops, undermount stainless sink, and beautiful subway tile, has plenty of room for an island/breakfast bar, as the current owners designed it, or even a small breakfast table. The clean white cabinets provide plenty of storage and perfectly complement the neutral tile backsplash. Through the back door with transom window is access to your traditional South Philly "yard," perfect for bike storage or a small grill and planter herb garden. Downstairs you'll find a finished basement. Let your imagination run with it, yoga studio, home office, den perhaps? Here youll also find separate laundry and storage areas. Back up on the second floor you'll find a spacious rear bedroom with plenty of natural light, a middle bedroom big enough for a nursery, office, or large dressing room conveniently located next to the front master bedroom. The tastefully appointed bathroom has ceramic tile flooring and wall and shower surround with a decorative stone tile inlay, as well as a window and a clever frosted glass door to let more natural light into the house. Youll love living in vibrant East Passyunk, where there are plenty of trendy bars and restaurants within walking distance, and several parks within a few blocks, all within easy distance of public transportation and Center City. Matterport Virtual Tour available upon request!!
Location
State PA
County Philadelphia
Area 19148 (19148)
Zoning RSA5
Rooms
Basement Full, Outside Entrance, Fully Finished
Interior
Hot Water Natural Gas
Heating Forced Air
Cooling Central A/C
Equipment Built-In Microwave, Stainless Steel Appliances, Washer, Dryer
Appliance Built-In Microwave, Stainless Steel Appliances, Washer, Dryer
Heat Source Natural Gas
Laundry Basement
Exterior
Water Access N
Accessibility None
Garage N
Building
Lot Description Rear Yard
Story 2
Sewer Public Sewer
Water Public
Architectural Style Straight Thru
Level or Stories 2
Additional Building Above Grade, Below Grade
New Construction N
Schools
School District The School District Of Philadelphia
Others
Pets Allowed Y
Senior Community No
Tax ID 394260600
Ownership Fee Simple
SqFt Source Assessor
Acceptable Financing Conventional, FHA, Cash
Listing Terms Conventional, FHA, Cash
Financing Conventional,FHA,Cash
Special Listing Condition Standard
Pets Allowed No Pet Restrictions
Read Less Info
Want to know what your home might be worth? Contact us for a FREE valuation!

Our team is ready to help you sell your home for the highest possible price ASAP

Bought with Margaret M Szumski • Kurfiss Sotheby's International Realty

"My job is to find and attract mastery-based agents to the office, protect the culture, and make sure everyone is happy! "
14291 Park Meadow Drive Suite 500, Chantilly, VA, 20151






