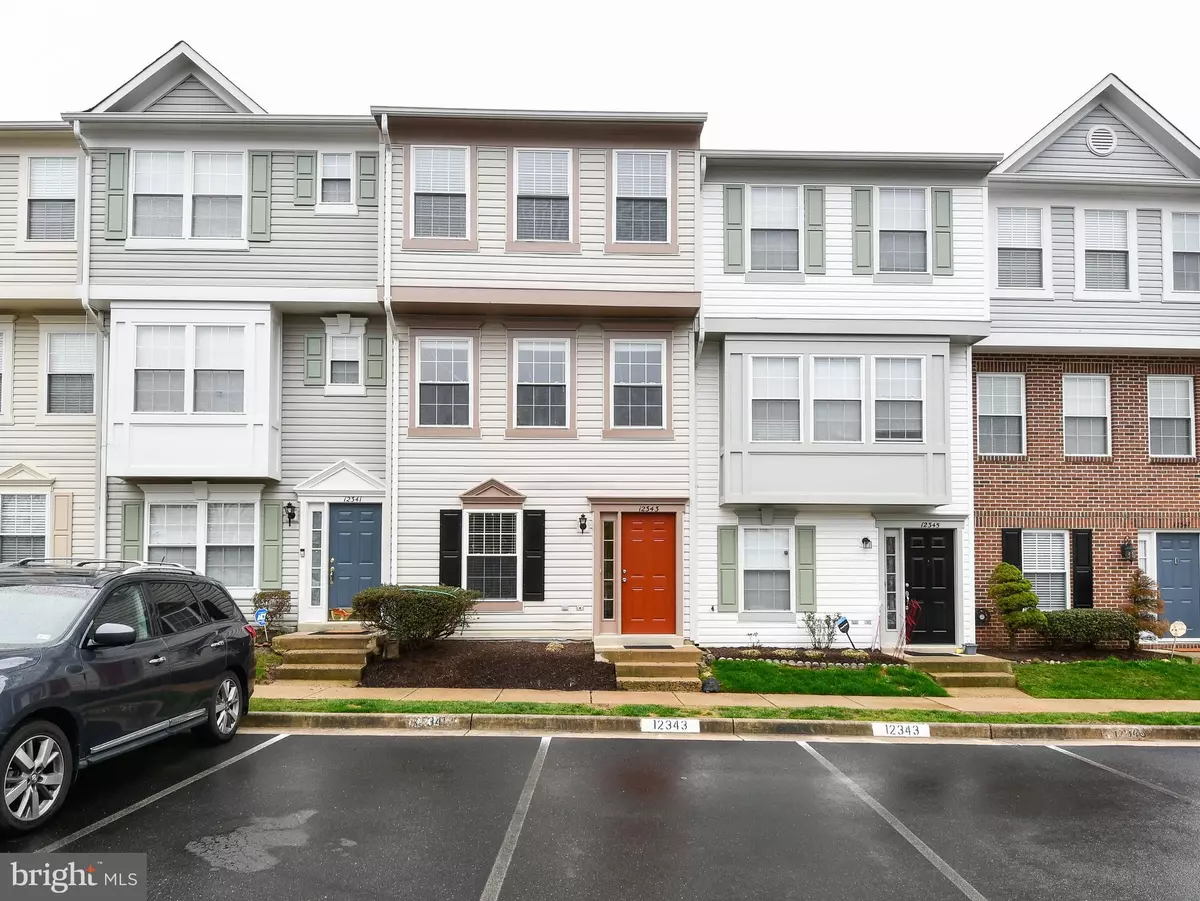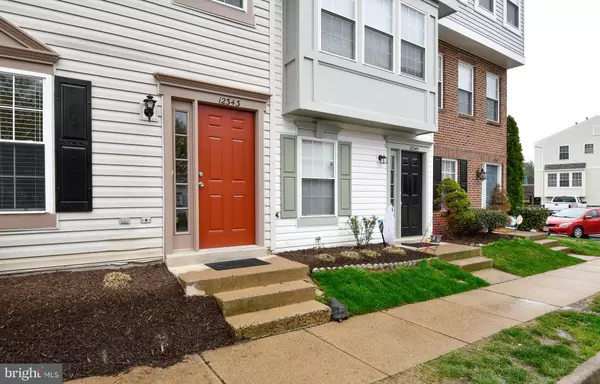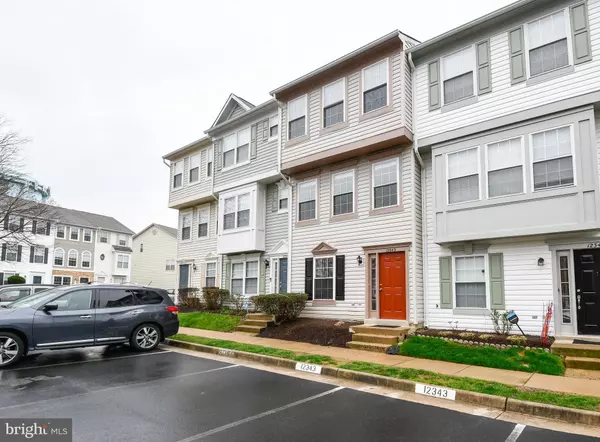$352,000
$340,000
3.5%For more information regarding the value of a property, please contact us for a free consultation.
3 Beds
3 Baths
1,920 SqFt
SOLD DATE : 04/29/2022
Key Details
Sold Price $352,000
Property Type Townhouse
Sub Type Interior Row/Townhouse
Listing Status Sold
Purchase Type For Sale
Square Footage 1,920 sqft
Price per Sqft $183
Subdivision Sherbrooke Condo
MLS Listing ID VAPW2024252
Sold Date 04/29/22
Style Colonial
Bedrooms 3
Full Baths 2
Half Baths 1
HOA Fees $318/mo
HOA Y/N Y
Abv Grd Liv Area 1,488
Originating Board BRIGHT
Year Built 1998
Annual Tax Amount $3,128
Tax Year 2021
Property Description
This beautiful three level town home in sought after Sherbrooke II Townhome Condo Community is ready for immediate settlement and move-in! Step in and find a main level bedroom that can double as a study for those working at home with half bath and large private living area with walk out to your own stone patio. The eat in kitchen features shiny stainless steel appliances, gorgeous granite counter tops and an island for extra storage and prep work area. Wonderful family room off of kitchen with three windows that bring in tons of natural light that bounces off the rich hardwood flooring. Master retreat with En-suite and a vaulted ceiling provides a relaxing escape. Third bedroom is also on upper level and includes an airy vaulted ceiling as well and has exclusive access to the full hall bath. Two assigned parking spots just out your front door and additional guest parking right across! You will love to settle in and enjoy the comfort of your new home nestled within a well manicured community with sidewalks and street lights, club house and pool and just around the corner from soccer fields, basketball courts, picnic shelters, play ground, walking trails, golf and water! If the outdoors is not your thing, it is an easy walk to shops, restaurants and more! Call listing agent to view today!
Location
State VA
County Prince William
Zoning R16
Rooms
Basement Fully Finished, Daylight, Full, Interior Access, Outside Entrance, Walkout Level, Windows
Main Level Bedrooms 1
Interior
Interior Features Wood Floors, Crown Moldings, Chair Railings, Entry Level Bedroom, Family Room Off Kitchen, Kitchen - Eat-In, Upgraded Countertops
Hot Water Natural Gas
Heating Central
Cooling Central A/C
Flooring Hardwood, Ceramic Tile, Partially Carpeted
Equipment Washer/Dryer Hookups Only, Dishwasher, Disposal, Refrigerator, Icemaker, Oven - Single
Fireplace N
Appliance Washer/Dryer Hookups Only, Dishwasher, Disposal, Refrigerator, Icemaker, Oven - Single
Heat Source Natural Gas
Laundry Hookup, Main Floor
Exterior
Exterior Feature Patio(s)
Garage Spaces 2.0
Parking On Site 2
Amenities Available Common Grounds, Club House, Pool - Outdoor, Jog/Walk Path
Water Access N
Roof Type Shingle
Accessibility None
Porch Patio(s)
Total Parking Spaces 2
Garage N
Building
Story 3
Foundation Slab
Sewer Public Sewer
Water Public
Architectural Style Colonial
Level or Stories 3
Additional Building Above Grade, Below Grade
Structure Type Vaulted Ceilings
New Construction N
Schools
School District Prince William County Public Schools
Others
Pets Allowed Y
HOA Fee Include Insurance,Snow Removal,Trash,Water,Lawn Maintenance,Sewer
Senior Community No
Tax ID 211279
Ownership Condominium
Acceptable Financing Cash, Conventional, FHA, VA
Listing Terms Cash, Conventional, FHA, VA
Financing Cash,Conventional,FHA,VA
Special Listing Condition Standard
Pets Allowed Number Limit
Read Less Info
Want to know what your home might be worth? Contact us for a FREE valuation!

Our team is ready to help you sell your home for the highest possible price ASAP

Bought with Noel Reyes • Samson Properties

"My job is to find and attract mastery-based agents to the office, protect the culture, and make sure everyone is happy! "
14291 Park Meadow Drive Suite 500, Chantilly, VA, 20151






