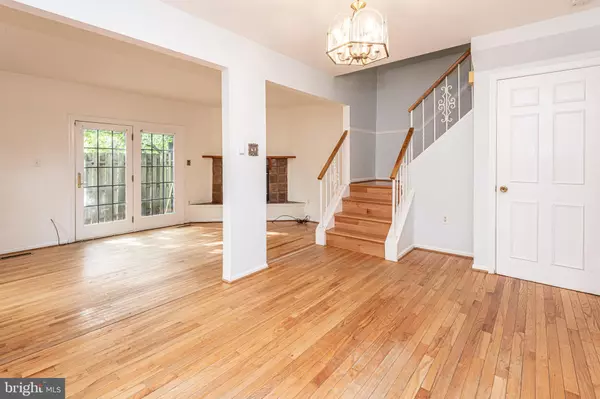$677,000
$579,900
16.7%For more information regarding the value of a property, please contact us for a free consultation.
3 Beds
4 Baths
1,714 SqFt
SOLD DATE : 10/14/2020
Key Details
Sold Price $677,000
Property Type Single Family Home
Sub Type Twin/Semi-Detached
Listing Status Sold
Purchase Type For Sale
Square Footage 1,714 sqft
Price per Sqft $394
Subdivision Shepherd Park
MLS Listing ID DCDC487310
Sold Date 10/14/20
Style Traditional
Bedrooms 3
Full Baths 2
Half Baths 2
HOA Y/N N
Abv Grd Liv Area 1,370
Originating Board BRIGHT
Year Built 1985
Annual Tax Amount $3,992
Tax Year 2019
Lot Size 3,017 Sqft
Acres 0.07
Property Description
Tucked away on a quiet, tree-lined street in DC's Shepherd Park neighborhood, you will find 1128 Shepherd Road NW. With three levels and just over 2,000 total square feet, this home features original hardwood floors, a spacious open dining/living layout, updated appliances, updated windows and a new roof (2018). A large, private, fenced backyard with parking is ready to be turned into an urban garden, play space or relaxing retreat from the city. On the first level, enjoy a spacious kitchen with a brand new stove, stone counters and abundant storage, a half bath, separate dining space and a comfortable living room with a wood burning fireplace and access to the backyard. The lower level features another half bath, a roomy den (great ceiling height), new washer/dryer and plentiful storage. Upstairs you will find the owners' bedroom with en suite bath and double closets, two additional bedrooms (make one a home office!) and a second full bath. This location is incredible. On the west side of the neighborhood you have the bike paths, hiking trails and natural beauty of Rock Creek Park and just four blocks to the south, discover the upcoming Parks at Walter Reed. This urban development is underway and will feature new retail options anchored by Whole Foods (expected in 2022), as well as an outdoor performing arts space, the FreshFarm Market, restaurants, and other amenities. The new Georgia/Eastern Target is about two blocks away. This home is centrally located about one mile away from downtown Takoma Park and downtown Silver Spring. It's immediately accessible from the Georgia Avenue and 16th Street bus lines and Red Line Metro is less than a mile away. The home is within the Shepherd Elementary, Deal Middle School and Wilson High School boundary. Come see this property for a unique opportunity to have city amenities at your fingertips, yet feel miles away! Open House, Saturday, 9/19 and Sunday, 9/20 from 1-4pm. Seller will review any offers on Wednesday, 9/23 at 12pm/Noon
Location
State DC
County Washington
Zoning R-2
Direction North
Rooms
Basement Partially Finished, Connecting Stairway
Interior
Interior Features Dining Area, Wood Floors
Hot Water Natural Gas
Heating Forced Air
Cooling Central A/C
Fireplaces Number 1
Equipment Built-In Microwave, Dishwasher, Dryer, Oven/Range - Gas, Stainless Steel Appliances, Washer, Water Heater
Furnishings No
Fireplace Y
Appliance Built-In Microwave, Dishwasher, Dryer, Oven/Range - Gas, Stainless Steel Appliances, Washer, Water Heater
Heat Source Natural Gas
Laundry Lower Floor
Exterior
Exterior Feature Patio(s)
Garage Spaces 1.0
Fence Wood
Water Access N
Accessibility None
Porch Patio(s)
Total Parking Spaces 1
Garage N
Building
Story 3
Sewer Public Sewer
Water Public
Architectural Style Traditional
Level or Stories 3
Additional Building Above Grade, Below Grade
New Construction N
Schools
Elementary Schools Shepherd
Middle Schools Deal
High Schools Jackson-Reed
School District District Of Columbia Public Schools
Others
Senior Community No
Tax ID 2956//0062
Ownership Fee Simple
SqFt Source Assessor
Special Listing Condition Standard
Read Less Info
Want to know what your home might be worth? Contact us for a FREE valuation!

Our team is ready to help you sell your home for the highest possible price ASAP

Bought with Kevin Gray • Compass
"My job is to find and attract mastery-based agents to the office, protect the culture, and make sure everyone is happy! "
14291 Park Meadow Drive Suite 500, Chantilly, VA, 20151






