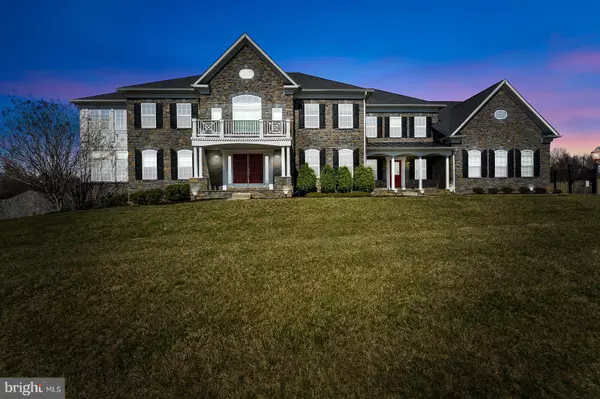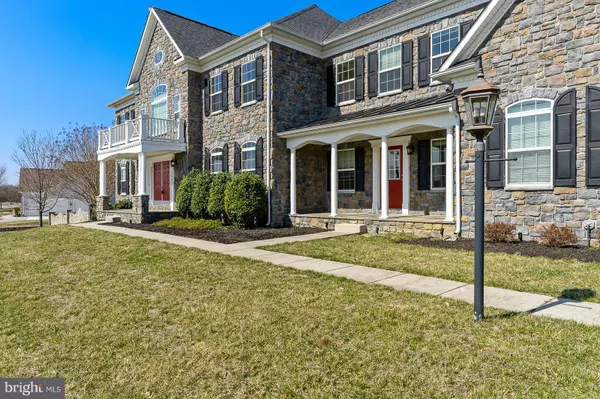$2,000,000
$2,350,000
14.9%For more information regarding the value of a property, please contact us for a free consultation.
7 Beds
8 Baths
10,330 SqFt
SOLD DATE : 04/29/2022
Key Details
Sold Price $2,000,000
Property Type Single Family Home
Sub Type Detached
Listing Status Sold
Purchase Type For Sale
Square Footage 10,330 sqft
Price per Sqft $193
Subdivision Hamptons At Woodmore
MLS Listing ID MDPG2033196
Sold Date 04/29/22
Style Colonial,Contemporary
Bedrooms 7
Full Baths 7
Half Baths 1
HOA Fees $75/qua
HOA Y/N Y
Abv Grd Liv Area 7,078
Originating Board BRIGHT
Year Built 2011
Annual Tax Amount $16,922
Tax Year 2021
Lot Size 2.100 Acres
Acres 2.1
Property Description
Welcome to this stunning property situated on a 2.1 acre lot! This home dazzles with 9+ft ceilings and updates throughout including new floors, carpets, fresh paint, appliances, Google NEST and more. A grand entryway with a dual curved staircase leads you into a sun-filled interior with spacious living and dining areas, sunroom and a main level bedroom that can double as a study with a dedicated en-suite bath. The main level also boasts an open floor plan intended for elevated entertaining and incorporates such features as tray ceilings, crown moulding, two story windows, arched walkways and an impressive stone front fireplace. A modern gourmet kitchen impresses with a spacious breakfast area, a beautiful center island with built-in storage, a wet bar with a wine fridge, and butler and walk-in pantries. A large laundry and mudroom area is adjacent to the kitchen and has its own utility sink, half bath and secondary access to the front of the house. The kitchen also comes complete with stainless steel GE appliances including dual ovens and brand new gas cooktop, refrigerator and microwave. From the breakfast room, you can walk through the enclosed breezeway to the home's multiple patio and deck areas or enjoy a swim in the one of a kind $300+K INDOOR POOL HOUSE complete with its own full bath and storage space.
On the second level, you will discover an impressive primary bedroom suite complete with a sitting area, wet bar, his/her spacious walk-in closets, and a luxurious primary bath. The primary bath features two new dual sink vanities, a jetted tub, and a walk-in shower with bench seating. There are four additional bright and generously sized bedrooms, each with its own en-suite full bathroom.
The fully finished lower level includes an open all-purpose area that can become a secondary living or entertainment space. Two spacious rooms can be turned into your own theater, game and exercise rooms, while an additional smaller open space can become your home office or library. This level also includes a large bedroom with a full bath, two large storage/utility rooms, a walk-in hall closet and a walk-out staircase that provides easy access to the main level breezeway connected to the kitchen and pool house.
The fenced-in and level backlot has beautiful views of the trees for ultimate privacy, while the FOUR car attached garage, long driveway and expansive gated parking pad are perfect for all your parking and/or storage needs. Check out the virtual tour for more photos, video and website!
Location
State MD
County Prince Georges
Zoning RA
Rooms
Other Rooms Dining Room, Sitting Room, Bedroom 2, Bedroom 3, Bedroom 4, Bedroom 5, Kitchen, Bedroom 1, Sun/Florida Room, Exercise Room, Great Room, Mud Room, Recreation Room, Storage Room, Utility Room, Bedroom 6, Bathroom 1, Bathroom 2, Bathroom 3, Bonus Room, Full Bath, Half Bath, Additional Bedroom
Basement Fully Finished, Outside Entrance, Heated, Interior Access, Walkout Stairs, Windows
Main Level Bedrooms 1
Interior
Interior Features Attic, Additional Stairway, Bar, Breakfast Area, Crown Moldings, Curved Staircase, Dining Area, Double/Dual Staircase, Entry Level Bedroom, Family Room Off Kitchen, Floor Plan - Open, Formal/Separate Dining Room, Kitchen - Island, Pantry, Recessed Lighting, Soaking Tub, Sprinkler System, Walk-in Closet(s), Wet/Dry Bar, Butlers Pantry, Carpet, Kitchen - Gourmet
Hot Water 60+ Gallon Tank, Natural Gas
Heating Heat Pump(s)
Cooling Central A/C
Flooring Luxury Vinyl Plank, Ceramic Tile, Carpet
Fireplaces Number 2
Fireplaces Type Gas/Propane
Equipment Built-In Microwave, Dishwasher, Cooktop, Disposal, Icemaker, Oven - Double, Stove, Water Heater, Exhaust Fan, Refrigerator, Stainless Steel Appliances
Furnishings No
Fireplace Y
Window Features Bay/Bow,Double Pane,ENERGY STAR Qualified,Insulated,Screens
Appliance Built-In Microwave, Dishwasher, Cooktop, Disposal, Icemaker, Oven - Double, Stove, Water Heater, Exhaust Fan, Refrigerator, Stainless Steel Appliances
Heat Source Natural Gas
Laundry Hookup, Main Floor
Exterior
Exterior Feature Deck(s), Patio(s), Porch(es), Breezeway
Parking Features Garage - Side Entry, Garage Door Opener, Inside Access, Built In
Garage Spaces 10.0
Fence Fully, Masonry/Stone, Rear
Pool Indoor, In Ground, Concrete
Utilities Available Cable TV, Electric Available, Natural Gas Available, Phone Available, Sewer Available, Water Available
Water Access N
View Trees/Woods
Roof Type Architectural Shingle
Accessibility None
Porch Deck(s), Patio(s), Porch(es), Breezeway
Attached Garage 4
Total Parking Spaces 10
Garage Y
Building
Lot Description Backs to Trees, Rear Yard, Front Yard, Level
Story 2
Foundation Concrete Perimeter
Sewer Public Sewer
Water Public
Architectural Style Colonial, Contemporary
Level or Stories 2
Additional Building Above Grade, Below Grade
Structure Type 9'+ Ceilings,2 Story Ceilings,Dry Wall,Tray Ceilings
New Construction N
Schools
Elementary Schools Pointer Ridge
Middle Schools Benjamin Tasker
High Schools Bowie
School District Prince George'S County Public Schools
Others
Pets Allowed Y
Senior Community No
Tax ID 17073592565
Ownership Fee Simple
SqFt Source Assessor
Security Features Smoke Detector,Sprinkler System - Indoor
Horse Property N
Special Listing Condition Standard
Pets Allowed No Pet Restrictions
Read Less Info
Want to know what your home might be worth? Contact us for a FREE valuation!

Our team is ready to help you sell your home for the highest possible price ASAP

Bought with LASHIKA S MASON • Keller Williams Capital Properties

"My job is to find and attract mastery-based agents to the office, protect the culture, and make sure everyone is happy! "
14291 Park Meadow Drive Suite 500, Chantilly, VA, 20151






