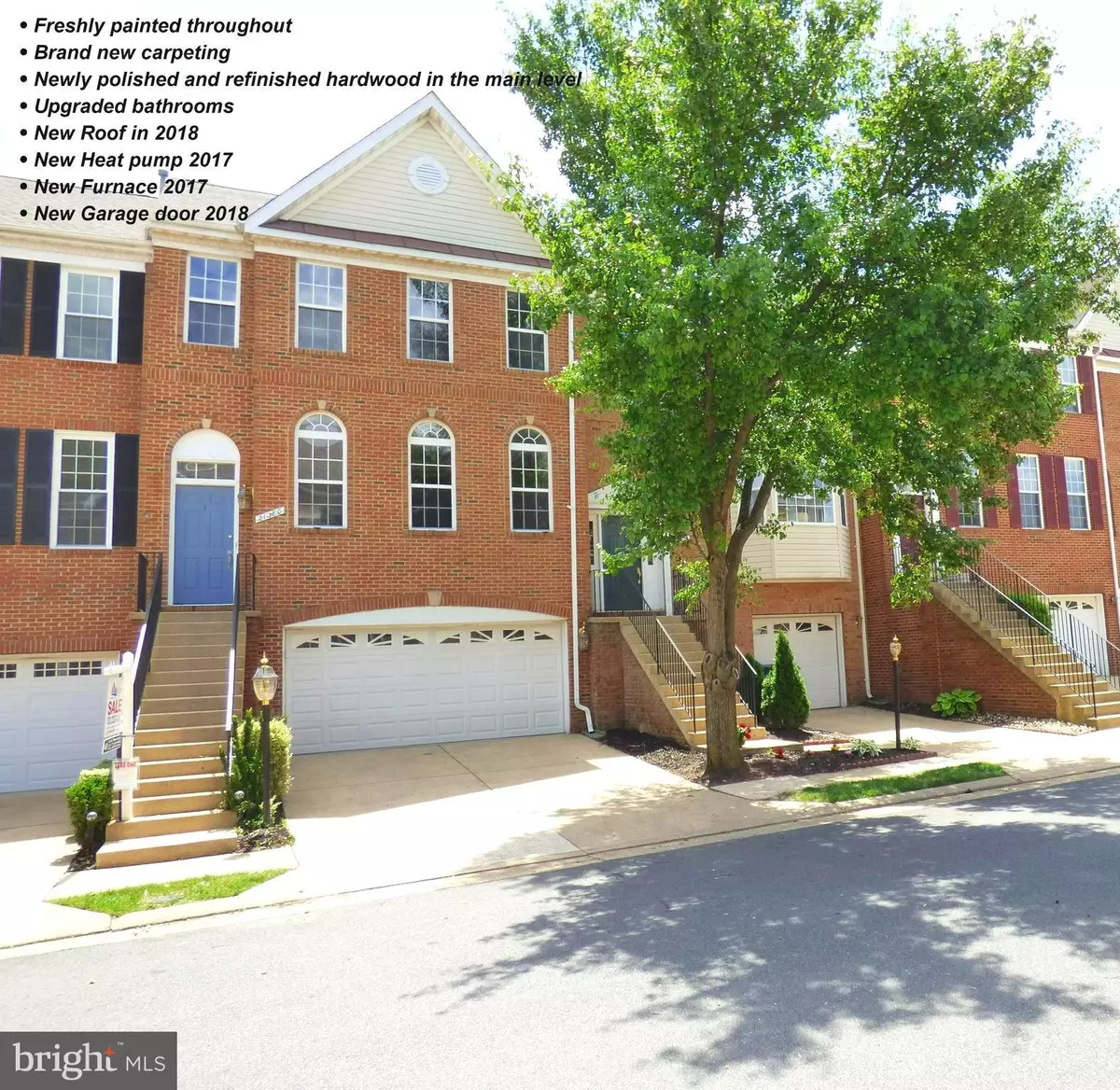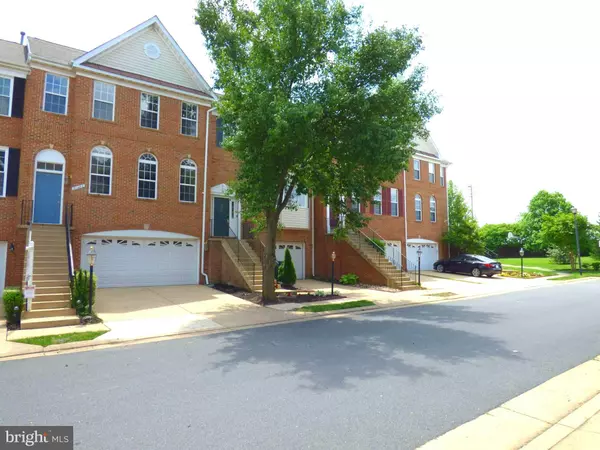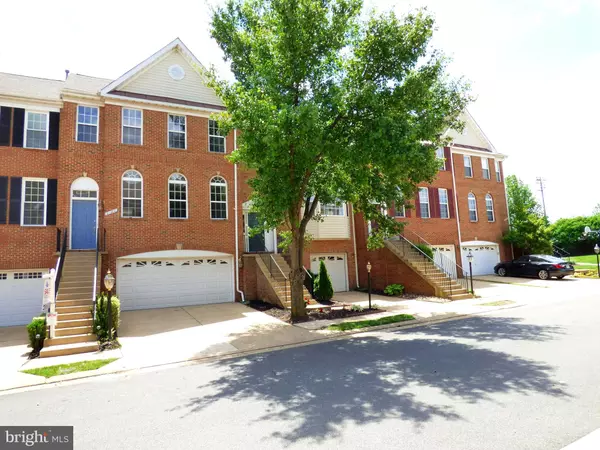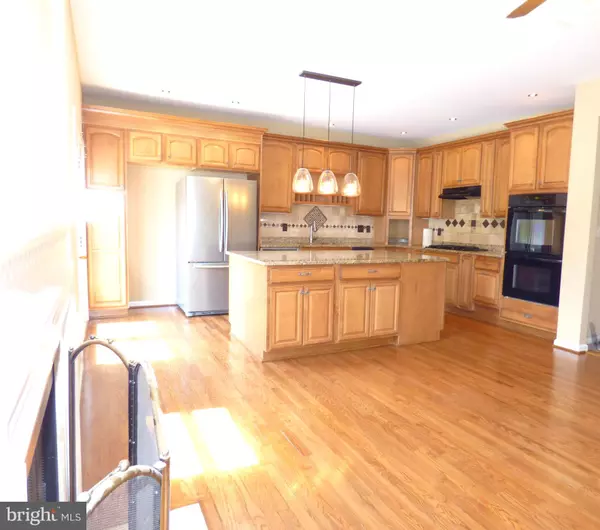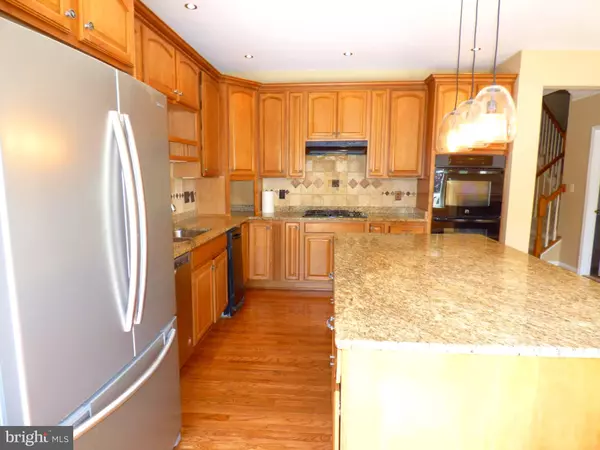$650,000
$649,999
For more information regarding the value of a property, please contact us for a free consultation.
3 Beds
4 Baths
2,656 SqFt
SOLD DATE : 07/08/2022
Key Details
Sold Price $650,000
Property Type Townhouse
Sub Type Interior Row/Townhouse
Listing Status Sold
Purchase Type For Sale
Square Footage 2,656 sqft
Price per Sqft $244
Subdivision Farmwell Hunt
MLS Listing ID VALO2028654
Sold Date 07/08/22
Style Colonial
Bedrooms 3
Full Baths 3
Half Baths 1
HOA Fees $119/mo
HOA Y/N Y
Abv Grd Liv Area 2,656
Originating Board BRIGHT
Year Built 1997
Annual Tax Amount $5,004
Tax Year 2022
Lot Size 2,614 Sqft
Acres 0.06
Property Description
If you have been looking and haven't found it yet....stop right here, THIS IS IT!!
Come take a journey through this very well maintained home.
Sun Filled, spacious townhouse 3 bedrooms, 3 full and 1 half bath. 4th bedroom potential : Large recreation area in the basement can be converted to a 4th bedroom, au pair or in law suite. Large, beautiful kitchen offers a pantry, breakfast area, granite countertops, large island, newer appliances with a Walkout to a large trex deck, fenced in yard, with a very private, serene setting and mature trees . Large Master bedroom with a sitting area and overlooking the beautiful views. Oversized garage with storage area. Upper level laundry. Recent upgrades include freshly painted all throughout, brand new carpeting, newly polished and refinished hardwood in the main level, upgraded bathrooms, newer roof, heat pump, furnace, garage door. Too much to list.
The location speaks for itself too, located one of the most sought after communities, in the center of Ashburn, minutes away from the new upcoming metro station, shopping, restaurants, Route 28, Toll Road, Route 7, One Loudoun etc.
Hurry, this one won't last!
Location
State VA
County Loudoun
Zoning RESIDENTIAL
Direction Northwest
Rooms
Other Rooms Living Room, Dining Room, Primary Bedroom, Bedroom 2, Bedroom 3, Kitchen, Game Room, Family Room, Foyer, Other
Basement Connecting Stairway, Outside Entrance, Rear Entrance, Daylight, Full, Improved, Walkout Level
Interior
Interior Features Breakfast Area, Family Room Off Kitchen, Kitchen - Country, Combination Kitchen/Living, Kitchen - Island, Kitchen - Table Space, Dining Area, Primary Bath(s), Window Treatments, WhirlPool/HotTub, Floor Plan - Open
Hot Water Natural Gas
Heating Forced Air, Heat Pump(s), Zoned
Cooling Central A/C, Heat Pump(s), Zoned
Fireplaces Number 1
Fireplaces Type Fireplace - Glass Doors, Heatilator, Screen
Equipment Washer/Dryer Hookups Only, Dishwasher, Disposal, Dryer, Exhaust Fan, Icemaker, Microwave, Oven - Double, Oven - Self Cleaning, Oven/Range - Gas, Range Hood, Refrigerator, Washer
Fireplace Y
Window Features Double Pane,Screens
Appliance Washer/Dryer Hookups Only, Dishwasher, Disposal, Dryer, Exhaust Fan, Icemaker, Microwave, Oven - Double, Oven - Self Cleaning, Oven/Range - Gas, Range Hood, Refrigerator, Washer
Heat Source Natural Gas
Exterior
Exterior Feature Deck(s)
Parking Features Garage - Front Entry, Garage Door Opener, Oversized
Garage Spaces 2.0
Fence Partially
Utilities Available Cable TV Available, Under Ground
Amenities Available Common Grounds, Pool - Outdoor
Water Access N
Roof Type Asbestos Shingle
Street Surface Black Top
Accessibility None
Porch Deck(s)
Attached Garage 2
Total Parking Spaces 2
Garage Y
Building
Lot Description Backs - Open Common Area, Backs - Parkland, Cul-de-sac, PUD
Story 3
Foundation Slab
Sewer Public Sewer
Water Public
Architectural Style Colonial
Level or Stories 3
Additional Building Above Grade, Below Grade
Structure Type 9'+ Ceilings,Cathedral Ceilings,Vaulted Ceilings
New Construction N
Schools
Elementary Schools Discovery
Middle Schools Farmwell Station
High Schools Broad Run
School District Loudoun County Public Schools
Others
Pets Allowed Y
HOA Fee Include Common Area Maintenance,Management,Insurance,Pool(s),Recreation Facility,Reserve Funds,Snow Removal,Trash
Senior Community No
Tax ID 087363716000
Ownership Fee Simple
SqFt Source Assessor
Security Features Fire Detection System
Special Listing Condition Standard
Pets Allowed No Pet Restrictions
Read Less Info
Want to know what your home might be worth? Contact us for a FREE valuation!

Our team is ready to help you sell your home for the highest possible price ASAP

Bought with Emily M Holbrook • Axis Real Estate

"My job is to find and attract mastery-based agents to the office, protect the culture, and make sure everyone is happy! "
14291 Park Meadow Drive Suite 500, Chantilly, VA, 20151

