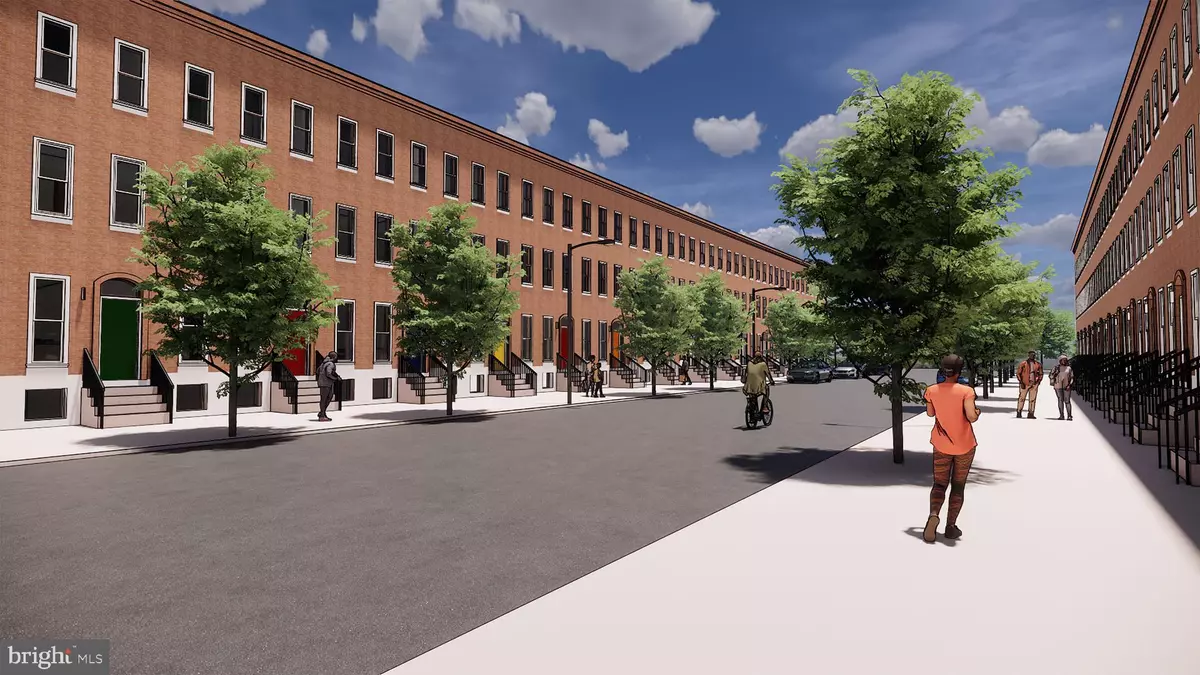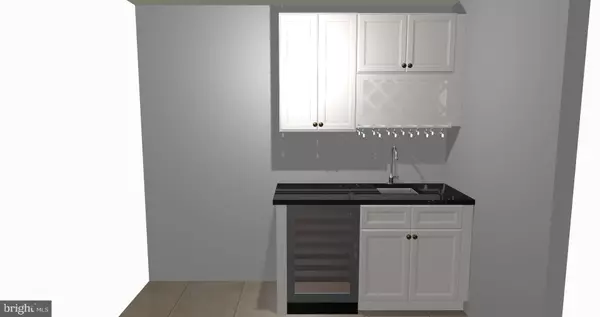$291,400
$291,400
For more information regarding the value of a property, please contact us for a free consultation.
3 Beds
4 Baths
1,962 SqFt
SOLD DATE : 10/14/2021
Key Details
Sold Price $291,400
Property Type Townhouse
Sub Type Interior Row/Townhouse
Listing Status Sold
Purchase Type For Sale
Square Footage 1,962 sqft
Price per Sqft $148
Subdivision Upton
MLS Listing ID MDBA2005084
Sold Date 10/14/21
Style Federal
Bedrooms 3
Full Baths 3
Half Baths 1
HOA Y/N N
Abv Grd Liv Area 1,962
Originating Board BRIGHT
Year Built 1915
Annual Tax Amount $165
Tax Year 2021
Property Description
DELIVERY IN 30 DAYS!!! BRAND NEW UPGRADED RENOVATION IN THE UPTON GATEWAY COMMUNITY WITH TONS OF BUYING INCENTIVES THAT MAKE OWNING A HOME MORE AFFORDABLE THAN RENTING! Features include 3 finished levels, wood floors throughout the main level and hallways, carpet in bedrooms, island kitchen with 42" cabinets, Frigidaire ss appliance package, and granite counters, main level half bath, upper level Primary bedroom suite with full bath and walk-in closet and a 2nd bedroom with a hall bath and bedroom level laundry, 3rd level with 3rd bedroom & 3rd full bath, a family room with a wet bar, and access to the rooftop deck with sweeping views, and 2 car off street parking! Tons of buying incentives including 10K Vacants to Values grant, 25K Live Near You Worship Grant, and a $2,500 lender credit when you use the preferred lender!
Location
State MD
County Baltimore City
Zoning R-8
Rooms
Basement Unfinished
Interior
Interior Features Kitchen - Island, Wet/Dry Bar, Wood Floors, Upgraded Countertops, Primary Bath(s), Floor Plan - Open, Carpet
Hot Water Natural Gas
Heating Forced Air
Cooling Central A/C
Heat Source Natural Gas
Exterior
Exterior Feature Deck(s), Roof
Garage Spaces 2.0
Water Access N
Accessibility None
Porch Deck(s), Roof
Total Parking Spaces 2
Garage N
Building
Story 4
Sewer Public Sewer
Water Public
Architectural Style Federal
Level or Stories 4
Additional Building Above Grade, Below Grade
New Construction N
Schools
School District Baltimore City Public Schools
Others
Senior Community No
Tax ID 0317030430 038
Ownership Ground Rent
SqFt Source Estimated
Special Listing Condition Standard
Read Less Info
Want to know what your home might be worth? Contact us for a FREE valuation!

Our team is ready to help you sell your home for the highest possible price ASAP

Bought with DiJon Saunders • Coldwell Banker Platinum One

"My job is to find and attract mastery-based agents to the office, protect the culture, and make sure everyone is happy! "
14291 Park Meadow Drive Suite 500, Chantilly, VA, 20151






