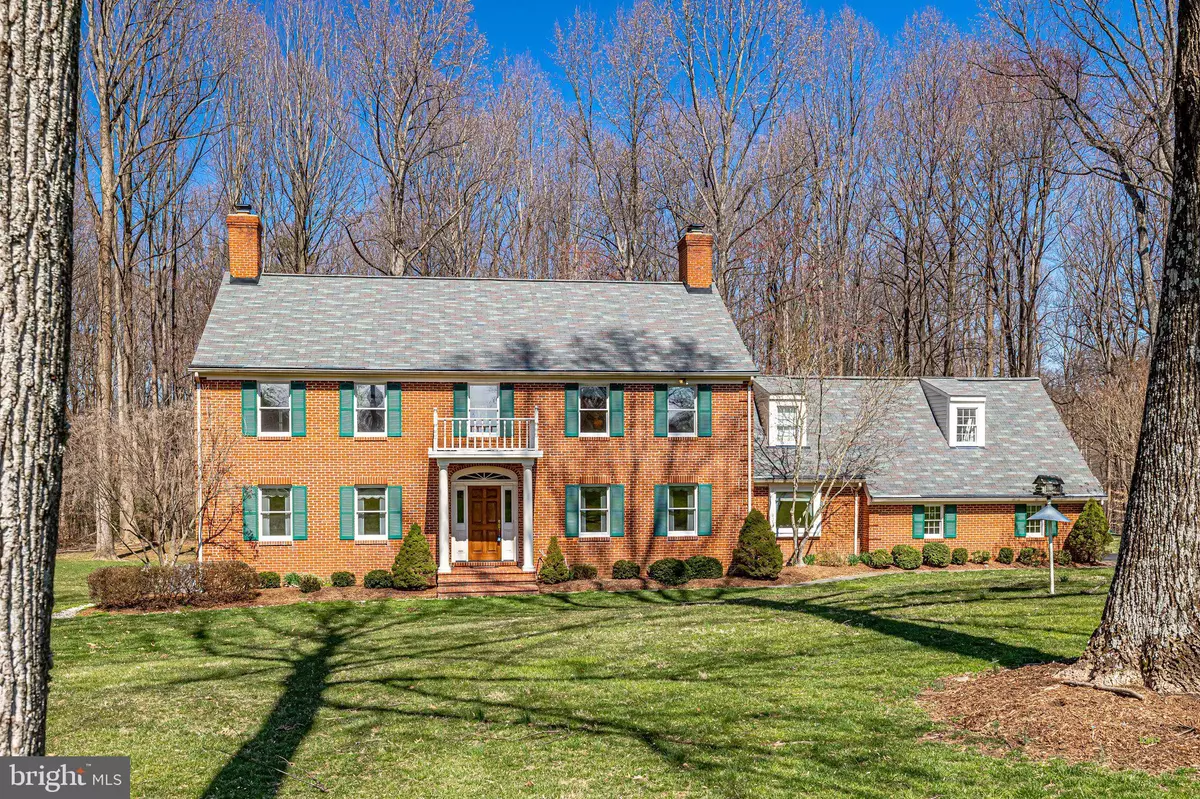$1,051,500
$1,000,000
5.1%For more information regarding the value of a property, please contact us for a free consultation.
4 Beds
4 Baths
3,146 SqFt
SOLD DATE : 03/31/2022
Key Details
Sold Price $1,051,500
Property Type Single Family Home
Sub Type Detached
Listing Status Sold
Purchase Type For Sale
Square Footage 3,146 sqft
Price per Sqft $334
Subdivision Clifton
MLS Listing ID VAFX2055030
Sold Date 03/31/22
Style Colonial
Bedrooms 4
Full Baths 4
HOA Y/N N
Abv Grd Liv Area 3,146
Originating Board BRIGHT
Year Built 1988
Annual Tax Amount $11,427
Tax Year 2021
Lot Size 2.321 Acres
Acres 2.32
Property Description
Enjoy the privacy of this stunning, all brick colonial style home nestled on a 2.32-acre lot in charming, sought-after Clifton! Gracious room sizes throughout. Living room and formal dining room feature wide plank hardwood floors & the LR also features a fireplace. The spacious family room features hardwood floors, a second fireplace, and exits to the slate patio. 28' x 12' enclosed porch. The updated kitchen features granite counters, cooktop, Viking range hood, Jenn Air double oven, custom walnut cabinetry, pull-out shelving, and wood floor. Main level bedroom and full bathroom! Main level laundry room with cabinetry, sink, & exit to the porch. Upstairs, you'll find a 20' x 17' owner's suite featuring a window seat w/storage, 3 closets, and an updated ensuite bathroom featuring dual sinks with granite countertop, a Jacuzzi soaking tub, separate shower, custom tile floor, 4th closet + a linen closet. There are 2 additional, spacious upper-level bedrooms and a full, hall bathroom with a double bowl vanity w/make-up counter. The 2nd upper BR has access to a large attic storage space/loft. Water treatment system, 2-car side load garage with full bathroom w/utility sink...and much more! Clifton, Virginia has a charming, old-fashioned town center. Living in Clifton, you'd think you were miles away from civilization, when in fact you're only 21 miles from Washington, D.C. This is perfect for commuters who want a big-city job with all the comforts of small-town living. Close to shopping, dining, parks, and more!
Location
State VA
County Fairfax
Zoning 030
Direction South
Rooms
Other Rooms Living Room, Dining Room, Primary Bedroom, Bedroom 2, Bedroom 3, Bedroom 4, Kitchen, Family Room, Breakfast Room, Primary Bathroom
Basement Daylight, Full, Walkout Level
Main Level Bedrooms 1
Interior
Interior Features Attic, Carpet, Crown Moldings, Entry Level Bedroom, Exposed Beams, Formal/Separate Dining Room, Kitchen - Eat-In, Kitchen - Table Space, Primary Bath(s), Upgraded Countertops, Wood Floors, Window Treatments
Hot Water Electric
Heating Heat Pump(s)
Cooling Central A/C
Flooring Hardwood, Ceramic Tile, Solid Hardwood, Carpet
Fireplaces Number 2
Fireplaces Type Mantel(s), Brick
Equipment Central Vacuum, Dryer, Washer, Cooktop, Dishwasher, Disposal, Refrigerator, Icemaker, Water Conditioner - Owned, Water Heater, Oven - Double, Oven - Wall
Fireplace Y
Appliance Central Vacuum, Dryer, Washer, Cooktop, Dishwasher, Disposal, Refrigerator, Icemaker, Water Conditioner - Owned, Water Heater, Oven - Double, Oven - Wall
Heat Source Electric
Exterior
Exterior Feature Patio(s)
Parking Features Garage - Side Entry
Garage Spaces 2.0
Water Access N
View Trees/Woods
Roof Type Shingle
Accessibility Other
Porch Patio(s)
Attached Garage 2
Total Parking Spaces 2
Garage Y
Building
Lot Description Private
Story 3
Foundation Block
Sewer Septic = # of BR
Water Well
Architectural Style Colonial
Level or Stories 3
Additional Building Above Grade, Below Grade
Structure Type Beamed Ceilings,9'+ Ceilings
New Construction N
Schools
Elementary Schools Fairview
Middle Schools Robinson Secondary School
High Schools Robinson Secondary School
School District Fairfax County Public Schools
Others
Senior Community No
Tax ID 0764 01 0007
Ownership Fee Simple
SqFt Source Assessor
Special Listing Condition Standard
Read Less Info
Want to know what your home might be worth? Contact us for a FREE valuation!

Our team is ready to help you sell your home for the highest possible price ASAP

Bought with Matthew N Cockerham • RE/MAX 100

"My job is to find and attract mastery-based agents to the office, protect the culture, and make sure everyone is happy! "
14291 Park Meadow Drive Suite 500, Chantilly, VA, 20151






