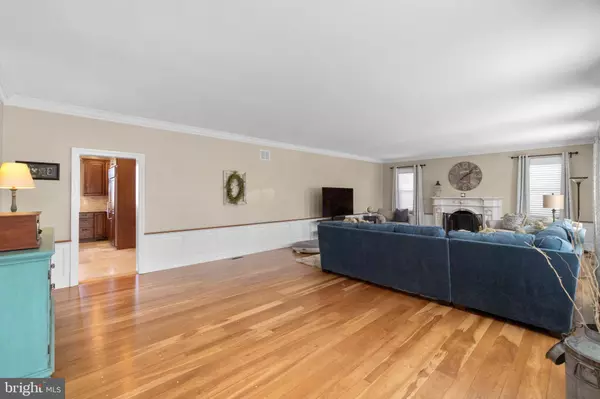$635,000
$625,000
1.6%For more information regarding the value of a property, please contact us for a free consultation.
7 Beds
7 Baths
5,052 SqFt
SOLD DATE : 04/26/2022
Key Details
Sold Price $635,000
Property Type Single Family Home
Sub Type Detached
Listing Status Sold
Purchase Type For Sale
Square Footage 5,052 sqft
Price per Sqft $125
Subdivision Linthicum Heights
MLS Listing ID MDAA2026490
Sold Date 04/26/22
Style Colonial
Bedrooms 7
Full Baths 6
Half Baths 1
HOA Y/N N
Abv Grd Liv Area 4,952
Originating Board BRIGHT
Year Built 1930
Annual Tax Amount $5,796
Tax Year 2022
Lot Size 0.344 Acres
Acres 0.34
Property Description
Incredibly spacious colonial offers a travertine foyer entry, architectural sway, gorgeous trim and moldings, gleaming hardwoods, and upgraded Thompson Creek windows. Features on the main level include custom built-ins in the study, a bedroom suite with a remodeled bath, and a great room accented by an ambient fireplace, cherry hardwoods and dentil moldings. Ready for entertaining at any level is the formal dining room showing a gorgeous coffered ceiling with a detailed ceiling medallion, a wood burning fireplace, and an easy flow to a butler's pantry and kitchen. Prepare chef inspired meals in the gourmet kitchen boasting stainless steel appliance, a cabinet front SubZero refrigerator, granite counters, custom tile backsplash, a center island with a breakfast bar and second sink, and an open breakfast room.
Owner's upper level suite presents 2 separate baths, a large sitting room, multiple closets,
and gleaming hardwoods. For privacy, the attic offers a bedroom or media room and a full bath.
A nice finish is the amazing lower level is ideal as an In-law suite showcasing a game
and rec room with a raised hearth fireplace, a full bath, 2 bonus rooms, extra storage, and
a walkout to the backyard.
Location
State MD
County Anne Arundel
Zoning R5
Rooms
Other Rooms Dining Room, Primary Bedroom, Bedroom 2, Bedroom 3, Bedroom 4, Bedroom 5, Kitchen, Family Room, Basement, Foyer, Breakfast Room, Study, Laundry, Mud Room, Recreation Room, Utility Room, Bedroom 6, Bonus Room, Additional Bedroom
Basement Connecting Stairway, Daylight, Partial, Full, Heated, Improved, Interior Access, Outside Entrance, Rear Entrance, Sump Pump, Walkout Level, Windows
Main Level Bedrooms 1
Interior
Interior Features Attic, Breakfast Area, Carpet, Ceiling Fan(s), Chair Railings, Crown Moldings, Dining Area, Entry Level Bedroom, Floor Plan - Traditional, Formal/Separate Dining Room, Kitchen - Country, Kitchen - Eat-In, Kitchen - Island, Kitchen - Table Space, Primary Bath(s), Recessed Lighting, Upgraded Countertops, Wood Floors
Hot Water Natural Gas
Heating Forced Air, Programmable Thermostat, Zoned
Cooling Central A/C, Programmable Thermostat, Zoned
Flooring Carpet, Ceramic Tile, Concrete, Hardwood, Vinyl
Fireplaces Number 3
Fireplaces Type Wood, Mantel(s)
Equipment Dishwasher, Exhaust Fan, Refrigerator, Icemaker, Energy Efficient Appliances, Oven - Self Cleaning, Oven - Single, Oven/Range - Gas, Range Hood, Washer - Front Loading, Dryer - Front Loading
Fireplace Y
Window Features Double Pane,Energy Efficient,ENERGY STAR Qualified,Low-E,Replacement,Vinyl Clad
Appliance Dishwasher, Exhaust Fan, Refrigerator, Icemaker, Energy Efficient Appliances, Oven - Self Cleaning, Oven - Single, Oven/Range - Gas, Range Hood, Washer - Front Loading, Dryer - Front Loading
Heat Source Electric, Natural Gas
Laundry Upper Floor
Exterior
Exterior Feature Deck(s), Patio(s)
Garage Spaces 4.0
Water Access N
Roof Type Architectural Shingle
Accessibility Other
Porch Deck(s), Patio(s)
Total Parking Spaces 4
Garage N
Building
Lot Description Front Yard, Landscaping, Rear Yard
Story 3
Foundation Other
Sewer Public Sewer
Water Public
Architectural Style Colonial
Level or Stories 3
Additional Building Above Grade, Below Grade
Structure Type Dry Wall,Paneled Walls,Plaster Walls
New Construction N
Schools
Elementary Schools Linthicum
Middle Schools Lindale
High Schools North County
School District Anne Arundel County Public Schools
Others
Senior Community No
Tax ID 020548002722500
Ownership Fee Simple
SqFt Source Assessor
Security Features Main Entrance Lock,Security System,Smoke Detector
Special Listing Condition Standard
Read Less Info
Want to know what your home might be worth? Contact us for a FREE valuation!

Our team is ready to help you sell your home for the highest possible price ASAP

Bought with Benjamin P McCullough • Corner House Realty
"My job is to find and attract mastery-based agents to the office, protect the culture, and make sure everyone is happy! "
14291 Park Meadow Drive Suite 500, Chantilly, VA, 20151






