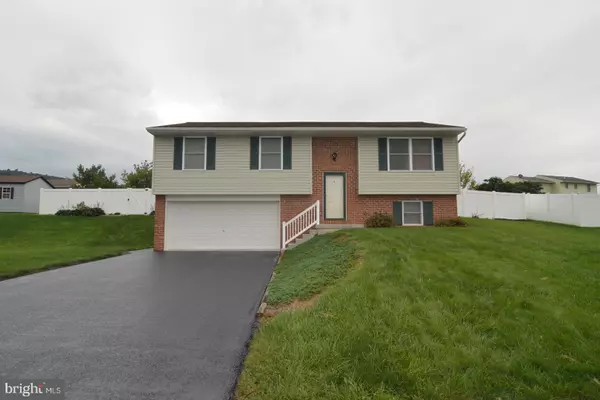$197,000
$190,000
3.7%For more information regarding the value of a property, please contact us for a free consultation.
3 Beds
2 Baths
1,691 SqFt
SOLD DATE : 11/05/2020
Key Details
Sold Price $197,000
Property Type Single Family Home
Sub Type Detached
Listing Status Sold
Purchase Type For Sale
Square Footage 1,691 sqft
Price per Sqft $116
Subdivision Newburg Village
MLS Listing ID PALN115656
Sold Date 11/05/20
Style Bi-level
Bedrooms 3
Full Baths 1
Half Baths 1
HOA Y/N N
Abv Grd Liv Area 1,206
Originating Board BRIGHT
Year Built 2011
Annual Tax Amount $3,265
Tax Year 2020
Lot Size 10,890 Sqft
Acres 0.25
Property Description
Exceptional bilevel with many extras and upgrades, inside and out. Gas heat, low taxes, and extremely well-maintained! New shutters, vinyl privacy fence encloses the entire rear yard, 20-year warranty on the fence. Upgraded Weil furnace, 96% eff,. 10 year warranty. CA has new condensate fan, CA unit is also under warranty. Weber grill in rear, hooked up to natural gas line. Washer and dryer are 1 1/2 years old, 10-year warranty. Gas door opener with keypad & 2 transmitters, and both have deadbolts. Gate to rear yard has latch closure plus key lock. Mudroom addition in rear of house is carpeted, heated & cooled, two windows, doggie door, and ceiling fan. Powder room in lower level has roughed-in plumbing for a shower. Kitchen features additional cabinets and all appliances. Vinyl railing at front entry. Driveway being resealed. This is a smoke-free home, some rooms recently painted, carpets shampooed, and this property has had constant attention and maintenance and very responsible owners. A 1-year home warranty will be provided to buyer. Showings begin Friday 9/11.
Location
State PA
County Lebanon
Area Millcreek Twp (13224)
Zoning RESIDENTIAL
Direction North
Rooms
Other Rooms Living Room, Dining Room, Bedroom 2, Bedroom 3, Kitchen, Family Room, Bedroom 1, Laundry, Mud Room, Full Bath
Main Level Bedrooms 3
Interior
Interior Features Built-Ins, Carpet, Ceiling Fan(s), Combination Kitchen/Living, Dining Area, Floor Plan - Open, Kitchen - Table Space, Window Treatments
Hot Water Natural Gas
Heating Forced Air
Cooling Central A/C
Flooring Carpet, Vinyl
Equipment Built-In Microwave, Built-In Range, Dishwasher, Disposal, Dryer, Range Hood, Refrigerator, Washer, Water Heater
Furnishings No
Fireplace N
Window Features Double Hung
Appliance Built-In Microwave, Built-In Range, Dishwasher, Disposal, Dryer, Range Hood, Refrigerator, Washer, Water Heater
Heat Source Natural Gas
Laundry Dryer In Unit, Has Laundry, Lower Floor
Exterior
Exterior Feature Patio(s)
Parking Features Built In, Garage - Front Entry, Garage Door Opener, Inside Access
Garage Spaces 2.0
Fence Rear, Vinyl
Utilities Available Cable TV, Electric Available, Natural Gas Available, Sewer Available, Water Available
Water Access N
View Street
Roof Type Architectural Shingle
Street Surface Paved
Accessibility None
Porch Patio(s)
Road Frontage Boro/Township
Attached Garage 2
Total Parking Spaces 2
Garage Y
Building
Lot Description Front Yard, Landscaping, Rear Yard, Road Frontage, SideYard(s)
Story 2
Foundation Block
Sewer Public Sewer
Water Public
Architectural Style Bi-level
Level or Stories 2
Additional Building Above Grade, Below Grade
Structure Type Dry Wall
New Construction N
Schools
School District Eastern Lebanon County
Others
Senior Community No
Tax ID 24-2400440-372588-0000
Ownership Fee Simple
SqFt Source Assessor
Security Features Carbon Monoxide Detector(s),Smoke Detector
Acceptable Financing Cash, Conventional, FHA, VA
Horse Property N
Listing Terms Cash, Conventional, FHA, VA
Financing Cash,Conventional,FHA,VA
Special Listing Condition Standard
Read Less Info
Want to know what your home might be worth? Contact us for a FREE valuation!

Our team is ready to help you sell your home for the highest possible price ASAP

Bought with Kendra S Rhinier • Berkshire Hathaway HomeServices Homesale Realty
"My job is to find and attract mastery-based agents to the office, protect the culture, and make sure everyone is happy! "
14291 Park Meadow Drive Suite 500, Chantilly, VA, 20151






