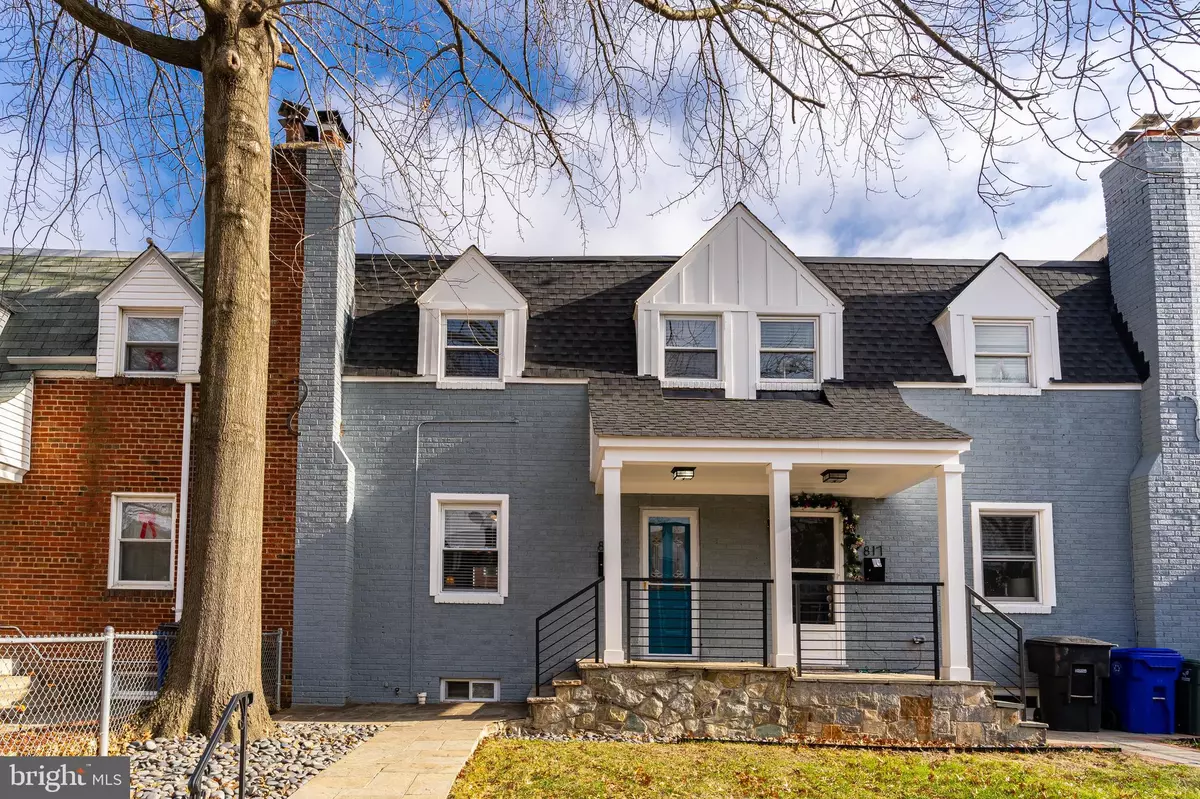$620,000
$615,000
0.8%For more information regarding the value of a property, please contact us for a free consultation.
3 Beds
2 Baths
1,040 SqFt
SOLD DATE : 02/08/2021
Key Details
Sold Price $620,000
Property Type Townhouse
Sub Type Interior Row/Townhouse
Listing Status Sold
Purchase Type For Sale
Square Footage 1,040 sqft
Price per Sqft $596
Subdivision Foxcroft Heights
MLS Listing ID VAAR174176
Sold Date 02/08/21
Style Traditional
Bedrooms 3
Full Baths 2
HOA Y/N N
Abv Grd Liv Area 1,040
Originating Board BRIGHT
Year Built 1940
Annual Tax Amount $5,059
Tax Year 2020
Lot Size 1,730 Sqft
Acres 0.04
Property Description
Town-home: Three levels of charm and character nestled into one of Arlington's most desired neighborhoods located on the doorsteps of Amazon's HQ2. (Headquarters) Natural tone wood flooring, roaring gas fireplace on those cold winter days in the main entertaining space, formal dining room, open concept kitchen all on the first floor! Home is tastefully decorated with a very stylish palette and immaculately maintained. Up one short flight of steps are three bedrooms that share an updated bath. Hardwood floors throughout, newer window treatments and recently painted in relaxing tones. Down one flight of stairs from the main living space is a fully finished lower level. Multi use. Spare guest room, den, office space with an added bonus of full bath! Laundry are also on this level that exits to the manicured back oasis. Backyard: Completely fenced, spacious, entertaining space, fire pit, back deck and perfect for family / friends to visit!
Location
State VA
County Arlington
Zoning R2-7
Rooms
Basement Other, Fully Finished, Outside Entrance, Rear Entrance
Main Level Bedrooms 3
Interior
Interior Features Attic, Ceiling Fan(s), Chair Railings, Crown Moldings, Dining Area, Floor Plan - Traditional, Formal/Separate Dining Room, Kitchen - Island, Window Treatments, Wood Floors
Hot Water Natural Gas
Heating Central
Cooling Central A/C
Flooring Hardwood
Fireplaces Number 1
Equipment Built-In Microwave, Built-In Range, Dishwasher, Dryer - Electric, Icemaker, Microwave, Refrigerator, Stove, Washer
Fireplace Y
Appliance Built-In Microwave, Built-In Range, Dishwasher, Dryer - Electric, Icemaker, Microwave, Refrigerator, Stove, Washer
Heat Source Electric
Laundry Basement, Washer In Unit, Dryer In Unit
Exterior
Exterior Feature Deck(s)
Water Access N
View Street
Accessibility None
Porch Deck(s)
Garage N
Building
Story 3
Sewer Public Sewer
Water Public
Architectural Style Traditional
Level or Stories 3
Additional Building Above Grade, Below Grade
New Construction N
Schools
School District Arlington County Public Schools
Others
Pets Allowed Y
Senior Community No
Tax ID 25-025-036
Ownership Fee Simple
SqFt Source Assessor
Special Listing Condition Standard
Pets Allowed No Pet Restrictions
Read Less Info
Want to know what your home might be worth? Contact us for a FREE valuation!

Our team is ready to help you sell your home for the highest possible price ASAP

Bought with Katie E Wethman • Keller Williams Realty
"My job is to find and attract mastery-based agents to the office, protect the culture, and make sure everyone is happy! "
14291 Park Meadow Drive Suite 500, Chantilly, VA, 20151






