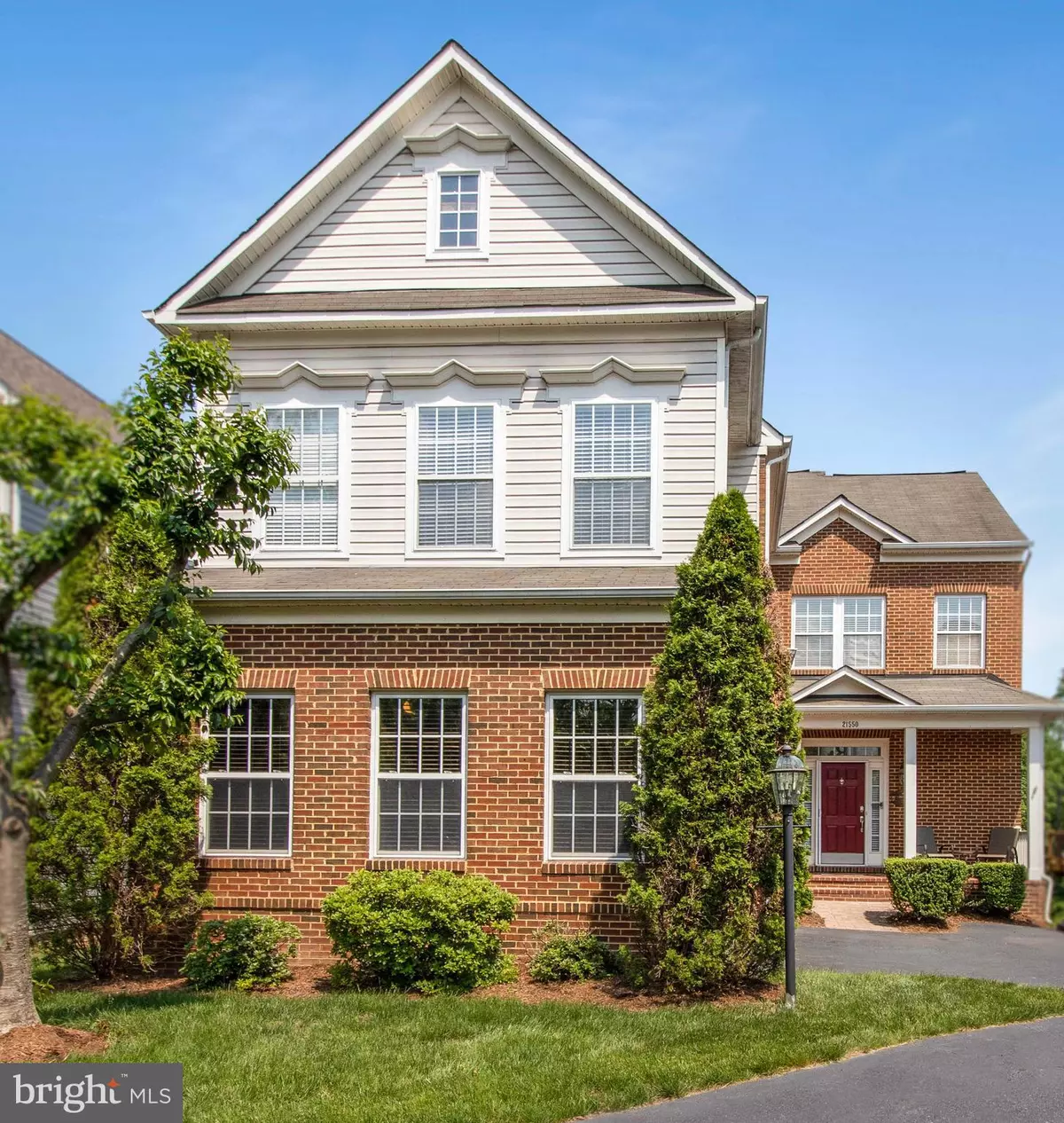$887,000
$899,900
1.4%For more information regarding the value of a property, please contact us for a free consultation.
5 Beds
4 Baths
3,718 SqFt
SOLD DATE : 07/12/2022
Key Details
Sold Price $887,000
Property Type Single Family Home
Sub Type Detached
Listing Status Sold
Purchase Type For Sale
Square Footage 3,718 sqft
Price per Sqft $238
Subdivision None Available
MLS Listing ID VALO2027368
Sold Date 07/12/22
Style Colonial
Bedrooms 5
Full Baths 3
Half Baths 1
HOA Fees $160/mo
HOA Y/N Y
Abv Grd Liv Area 2,698
Originating Board BRIGHT
Year Built 2002
Annual Tax Amount $6,708
Tax Year 2022
Lot Size 6,534 Sqft
Acres 0.15
Property Description
Broadlands Beauty Colonial-Contemporary Home, Open, Flowing Floorplan, With An Abundance Of Windows, Surrounded By Trees & Facing Community Park Tree Save Area. The Owners Set This Property Up With Home Automation, Including 2 Ring Cameras, 2 Ring Lights, Door Locks, Garage Doors, Control This All With Your Phone, Or IPad! This All Conveys, Along With The Plumbed Natural Gas Grill & The Projection TV & Surround Sound Speakers, Which Make The Recreation Room A Favorite Family, Or Guest Retreat Area. Also Customized, The Automated Lights When The Pantry Doors Are Opened, With Custom Made Shelving. The Master His & Her Closets Have Custom Built-Ins. The Entire House Is Set Up With Efficient LED Lighting. The Deck Shade Awning Is Electric & the Ceiling Fans Are Remote Controlled In The Family Room & Master Bedroom. All New Black Stainless Kitchen Appliances - 2016, Large 75 Gallon Water Heater - 2014, Two New HVAC Systems - 2018 - On Semi-Annual Maintenance Contract. In Addition, Fresh Paint To Neutralize Color Throughout.
This Home Is included In An Enclave Of Homes In Broadlands - Overland Park. This Location Is Great For Access To Commuter Routes - Greenway, Dulles Toll Road 267 & Easy Access to Routes 7, 15 & 50. The Upcoming Silver Line Metro Station Is Just Over 2 Miles From This Home. The Schools Are Highly Ranked & The Neighborhood Is Family Friendly, With A Tot Lot To Walk To & Broadlands Village Center Stores, Gym & Shops Are Also Within Walking Distance.
Broadlands is A Master Planned Community, Between Dulles International Airport & Leesburg, VA. Amenities Include 3 Swimming Pools, Tennis Courts, A Fitness Center, Walking Biking Trails, Parks Picnic Areas, Tot Lots & A Community Center. There Is A Wetlands Boardwalk & Nature Center. There Are Social Events For The 3,400+ Residents. Included Lifestyle Convenience Benefit In HOA for This Broadlands Community, Is Lawn Maintenance, Mowing & Fertilization, Mulching Of Trees & Garden Beds!
SCHOOL PYRAMID - Briar Woods HS (College Success Award - Gold), Eagle Ridge MS & Hillside Elementary School.
OFFER DEADLINE MONDAY, JUNE 6TH PLEASE SUBMIT ANY OFFER BY 7 PM.
Location
State VA
County Loudoun
Zoning PDH3
Direction West
Rooms
Basement Daylight, Full, Fully Finished, Heated, Interior Access, Outside Entrance, Rear Entrance, Sump Pump, Walkout Level, Windows, Workshop
Interior
Interior Features Breakfast Area, Combination Dining/Living, Dining Area, Family Room Off Kitchen, Floor Plan - Open, Formal/Separate Dining Room, Kitchen - Country, Kitchen - Island, Kitchen - Table Space, Pantry, Recessed Lighting, Attic, Ceiling Fan(s), Primary Bath(s), Soaking Tub, Stall Shower, Tub Shower, Walk-in Closet(s), Window Treatments, Wood Floors
Hot Water Natural Gas, 60+ Gallon Tank
Heating Forced Air, Central, Zoned
Cooling Central A/C, Zoned
Flooring Hardwood, Ceramic Tile, Carpet
Fireplaces Number 1
Fireplaces Type Fireplace - Glass Doors, Gas/Propane, Mantel(s), Marble
Equipment Built-In Microwave, Dishwasher, Disposal, Dryer - Electric, Washer, Oven - Self Cleaning, Oven/Range - Gas, Refrigerator, Icemaker, Stainless Steel Appliances, Water Heater
Fireplace Y
Window Features Casement,Double Pane,Insulated,Screens
Appliance Built-In Microwave, Dishwasher, Disposal, Dryer - Electric, Washer, Oven - Self Cleaning, Oven/Range - Gas, Refrigerator, Icemaker, Stainless Steel Appliances, Water Heater
Heat Source Natural Gas
Laundry Main Floor, Dryer In Unit, Washer In Unit
Exterior
Exterior Feature Deck(s), Patio(s), Porch(es)
Parking Features Garage - Side Entry, Garage Door Opener, Inside Access
Garage Spaces 2.0
Fence Picket, Rear
Utilities Available Electric Available, Natural Gas Available, Phone Available, Sewer Available, Under Ground, Water Available
Amenities Available Bike Trail, Common Grounds, Community Center, Exercise Room, Jog/Walk Path, Picnic Area, Pool - Outdoor, Tennis Courts, Tot Lots/Playground, Meeting Room
Water Access N
View Garden/Lawn, Courtyard, Trees/Woods
Roof Type Architectural Shingle
Street Surface Paved
Accessibility 2+ Access Exits, Doors - Lever Handle(s), Doors - Swing In
Porch Deck(s), Patio(s), Porch(es)
Attached Garage 2
Total Parking Spaces 2
Garage Y
Building
Lot Description Backs to Trees, Front Yard, Landscaping, Rear Yard, Trees/Wooded
Story 3
Foundation Concrete Perimeter
Sewer Public Sewer
Water Public
Architectural Style Colonial
Level or Stories 3
Additional Building Above Grade, Below Grade
Structure Type 9'+ Ceilings,2 Story Ceilings,Dry Wall
New Construction N
Schools
Elementary Schools Hillside
Middle Schools Eagle Ridge
High Schools Briar Woods
School District Loudoun County Public Schools
Others
HOA Fee Include Common Area Maintenance,Lawn Maintenance,Management,Pool(s),Road Maintenance,Snow Removal,Trash,Lawn Care Front,Lawn Care Rear,Lawn Care Side,Other
Senior Community No
Tax ID 118182934000
Ownership Fee Simple
SqFt Source Assessor
Security Features Main Entrance Lock,Smoke Detector
Acceptable Financing Cash, Conventional, FHA, VA
Listing Terms Cash, Conventional, FHA, VA
Financing Cash,Conventional,FHA,VA
Special Listing Condition Standard
Read Less Info
Want to know what your home might be worth? Contact us for a FREE valuation!

Our team is ready to help you sell your home for the highest possible price ASAP

Bought with Kiran Bandi • National Realty, LLC

"My job is to find and attract mastery-based agents to the office, protect the culture, and make sure everyone is happy! "
14291 Park Meadow Drive Suite 500, Chantilly, VA, 20151






