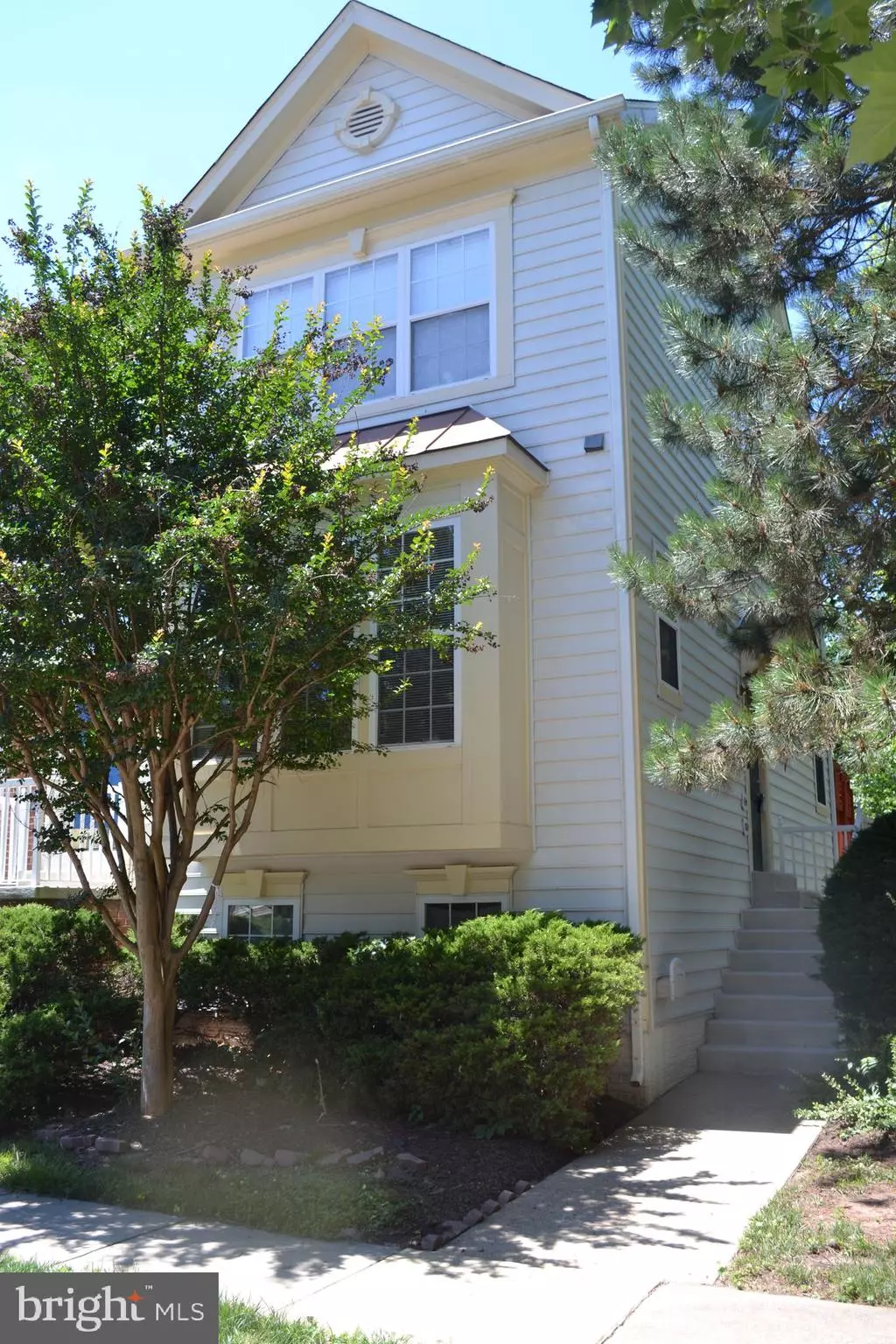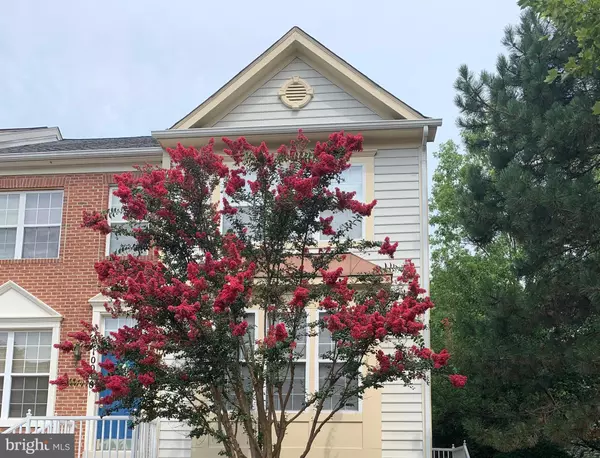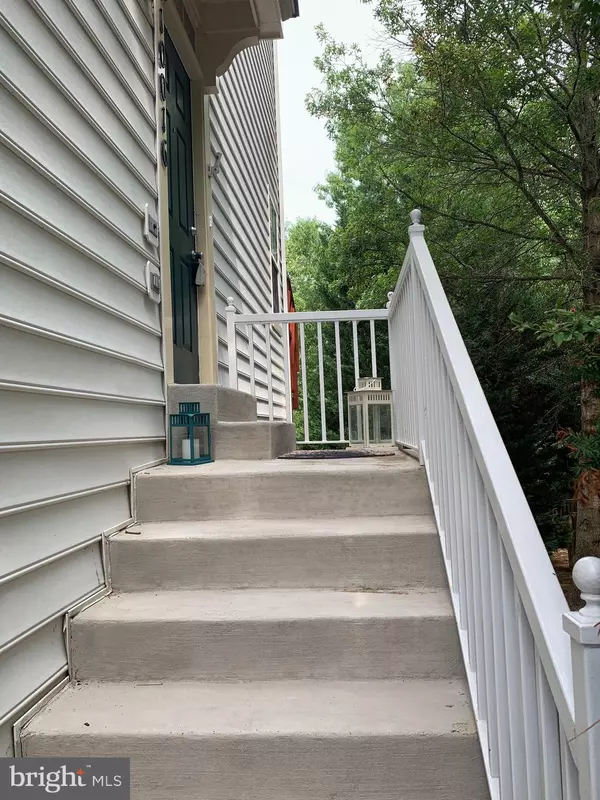$330,000
$349,999
5.7%For more information regarding the value of a property, please contact us for a free consultation.
3 Beds
4 Baths
1,521 SqFt
SOLD DATE : 09/13/2021
Key Details
Sold Price $330,000
Property Type Condo
Sub Type Condo/Co-op
Listing Status Sold
Purchase Type For Sale
Square Footage 1,521 sqft
Price per Sqft $216
Subdivision Braemar
MLS Listing ID VAPW2003416
Sold Date 09/13/21
Style Colonial
Bedrooms 3
Full Baths 3
Half Baths 1
Condo Fees $115/mo
HOA Fees $53/mo
HOA Y/N Y
Abv Grd Liv Area 1,046
Originating Board BRIGHT
Year Built 1998
Annual Tax Amount $3,571
Tax Year 2020
Property Description
Back on market-buyers financing fell through. Condo association is not FHA approved. Appraisal and termite already completed!
Wonderful 3 level end unit located in the Community of Braemar. Home features 2 primary suites on upper level each with their own bath. Laundry Room in between bedrooms with full size washer and dryer. 3rd Bedroom on lower level with a full bath and Recreation Room/ Family Room. Large Family room on Main Level with Bright and open kitchen and Powder Room. Large Deck off of Family Room with home backing to trees. Playground Directly behind home for the kiddos to enjoy! Features 9 ft ceilings, 42" cabinets in eat in kitchen, hardwood flooring on main level and attic storage! Professionally cleaned carpets, and whole house cleaning. This home is ready for you to make it your own! Many wonderful community amenities including tennis, access to 2 pools, jog/walk trails, basketball and tot lots. Close to schools, shopping and entertainment. Very convenient to major commuter routes.
Location
State VA
County Prince William
Zoning RPC
Rooms
Other Rooms Primary Bedroom, Bedroom 3, Kitchen, Family Room, Recreation Room, Bathroom 2, Bathroom 3, Primary Bathroom
Basement Full, Fully Finished, Interior Access, Outside Entrance, Walkout Level, Windows
Interior
Interior Features Carpet, Combination Dining/Living, Kitchen - Eat-In, Pantry, Wood Floors, Attic, Breakfast Area, Built-Ins, Floor Plan - Open
Hot Water Natural Gas
Heating Forced Air
Cooling Central A/C, Ceiling Fan(s)
Flooring Hardwood, Carpet
Equipment Built-In Microwave, Dishwasher, Disposal, Dryer, Exhaust Fan, Icemaker, Oven/Range - Gas, Refrigerator, Stove, Washer
Furnishings No
Fireplace N
Appliance Built-In Microwave, Dishwasher, Disposal, Dryer, Exhaust Fan, Icemaker, Oven/Range - Gas, Refrigerator, Stove, Washer
Heat Source Natural Gas
Laundry Has Laundry, Upper Floor
Exterior
Exterior Feature Deck(s)
Garage Spaces 2.0
Parking On Site 2
Fence Partially, Rear
Amenities Available Basketball Courts, Club House, Common Grounds, Jog/Walk Path, Party Room, Picnic Area, Pool - Outdoor, Swimming Pool, Tennis Courts, Tot Lots/Playground, Bike Trail
Water Access N
Roof Type Architectural Shingle
Street Surface Black Top
Accessibility None
Porch Deck(s)
Road Frontage City/County
Total Parking Spaces 2
Garage N
Building
Lot Description Backs to Trees, SideYard(s)
Story 3
Sewer Public Sewer
Water Public
Architectural Style Colonial
Level or Stories 3
Additional Building Above Grade, Below Grade
Structure Type Dry Wall
New Construction N
Schools
Elementary Schools Cedar Point
Middle Schools Marsteller
High Schools Patriot
School District Prince William County Public Schools
Others
Pets Allowed Y
HOA Fee Include Parking Fee,Pool(s),Reserve Funds,Road Maintenance,Snow Removal,Trash,Lawn Maintenance
Senior Community No
Tax ID 7495-93-3632.01
Ownership Condominium
Acceptable Financing Cash, Conventional
Horse Property N
Listing Terms Cash, Conventional
Financing Cash,Conventional
Special Listing Condition Standard
Pets Allowed No Pet Restrictions
Read Less Info
Want to know what your home might be worth? Contact us for a FREE valuation!

Our team is ready to help you sell your home for the highest possible price ASAP

Bought with Iftikhar Ashraf Khan • Samson Properties

"My job is to find and attract mastery-based agents to the office, protect the culture, and make sure everyone is happy! "
14291 Park Meadow Drive Suite 500, Chantilly, VA, 20151






