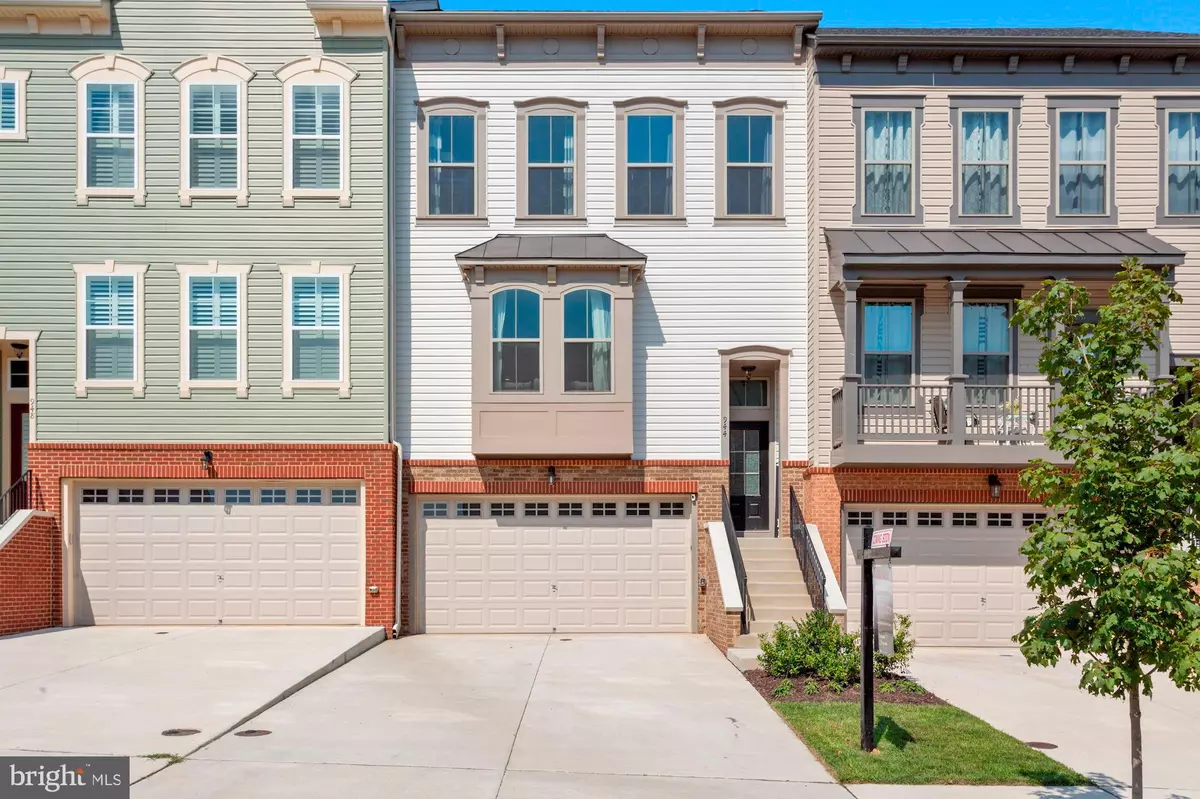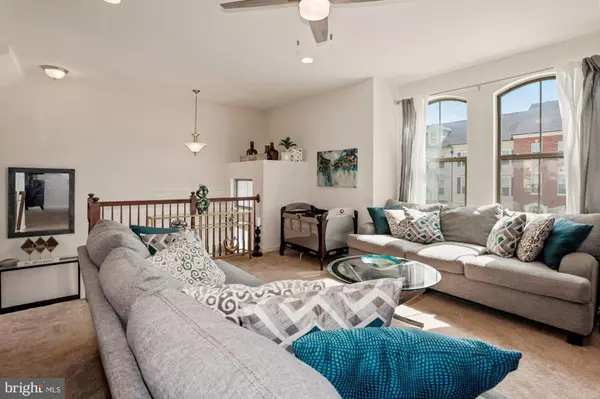$425,000
$419,999
1.2%For more information regarding the value of a property, please contact us for a free consultation.
3 Beds
3 Baths
2,895 SqFt
SOLD DATE : 10/15/2020
Key Details
Sold Price $425,000
Property Type Townhouse
Sub Type Interior Row/Townhouse
Listing Status Sold
Purchase Type For Sale
Square Footage 2,895 sqft
Price per Sqft $146
Subdivision Embrey Mill
MLS Listing ID VAST225410
Sold Date 10/15/20
Style Colonial
Bedrooms 3
Full Baths 2
Half Baths 1
HOA Fees $125/mo
HOA Y/N Y
Abv Grd Liv Area 2,218
Originating Board BRIGHT
Year Built 2018
Annual Tax Amount $3,598
Tax Year 2020
Lot Size 2,640 Sqft
Acres 0.06
Property Description
You will love this spacious (almost 3K sqft!) townhome filled with an abundance of natural light. 10ft bump-out on all three levels. Offers unparalleled craftsmanship and exceptional Embrey Mills amenities. Step inside to find soaring 9ft ceilings, hardwood and carpeted flooring, recessed lighting, and beautiful windows to let in natural light. The kitchen has enough space for large gatherings and entertainment, features an extended island, gourmet double oven range, tons of counter space and energy-efficient SS appliances. Custom breakfast nook bump-out offers an abundance of natural sunlight. The master bedroom is stunning with a spacious sitting room with windows galore! The large master bath includes separate vanities with walk-in closet. The basement also boasts 9ft ceilings with walkout patio access, includes an unfinished bathroom ready for your imagination, all rough-in work completed. The rear deck and patio area are perfect for entertaining. Packed with tons of carefully hand-selected upgrades!
Location
State VA
County Stafford
Zoning PD2
Rooms
Other Rooms Dining Room, Primary Bedroom, Bedroom 2, Kitchen, Family Room, Breakfast Room, Bedroom 1, Laundry, Recreation Room, Primary Bathroom, Full Bath
Basement Full
Interior
Hot Water Natural Gas
Heating Forced Air
Cooling Central A/C
Flooring Carpet, Ceramic Tile, Hardwood
Heat Source Natural Gas
Laundry Upper Floor, Washer In Unit, Dryer In Unit, Has Laundry
Exterior
Parking Features Additional Storage Area, Garage - Front Entry, Garage Door Opener, Inside Access, Oversized
Garage Spaces 6.0
Utilities Available Natural Gas Available, Electric Available, Phone, Sewer Available, Water Available
Amenities Available Baseball Field, Common Grounds, Community Center, Fitness Center, Jog/Walk Path, Pool - Outdoor, Swimming Pool, Tot Lots/Playground, Club House
Water Access N
Accessibility None
Attached Garage 2
Total Parking Spaces 6
Garage Y
Building
Story 3
Sewer Public Sewer
Water Public
Architectural Style Colonial
Level or Stories 3
Additional Building Above Grade, Below Grade
Structure Type 9'+ Ceilings,Dry Wall,High
New Construction N
Schools
Elementary Schools Park Ridge
Middle Schools H.H. Poole
High Schools North Stafford
School District Stafford County Public Schools
Others
HOA Fee Include Snow Removal,Trash,Common Area Maintenance
Senior Community No
Tax ID 29-G-4-D-674
Ownership Fee Simple
SqFt Source Assessor
Acceptable Financing Cash, Conventional, FHA, VA, USDA, VHDA
Listing Terms Cash, Conventional, FHA, VA, USDA, VHDA
Financing Cash,Conventional,FHA,VA,USDA,VHDA
Special Listing Condition Standard
Read Less Info
Want to know what your home might be worth? Contact us for a FREE valuation!

Our team is ready to help you sell your home for the highest possible price ASAP

Bought with Dilara Juliana-Daglar Wentz • KW United

"My job is to find and attract mastery-based agents to the office, protect the culture, and make sure everyone is happy! "
14291 Park Meadow Drive Suite 500, Chantilly, VA, 20151






