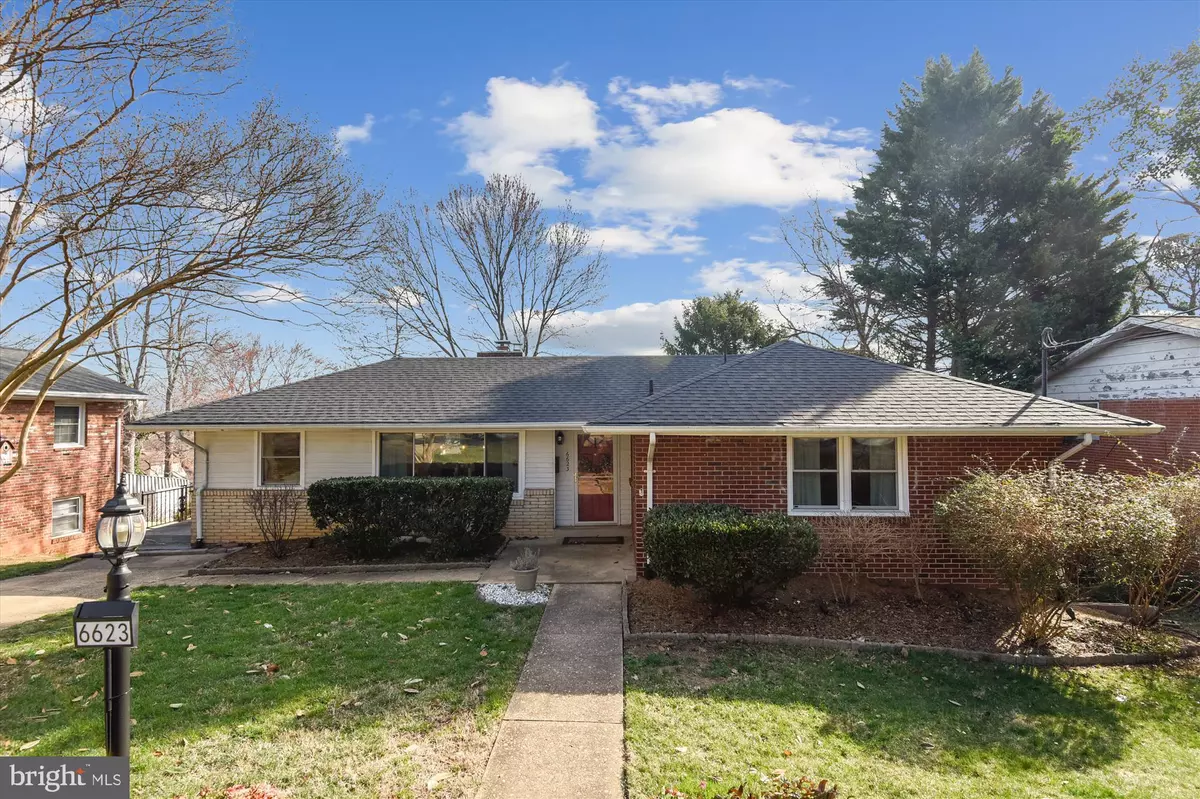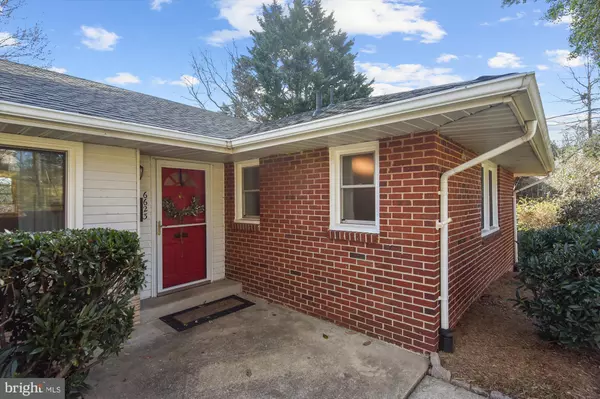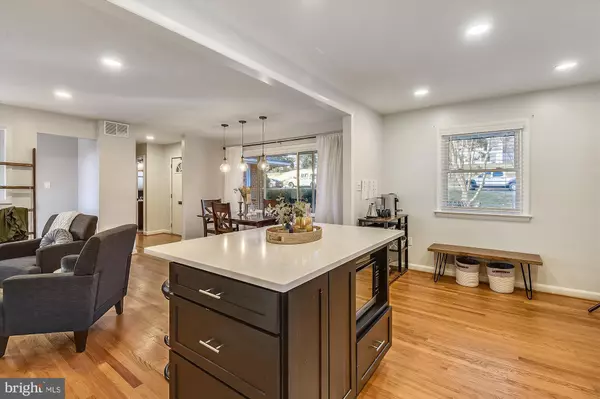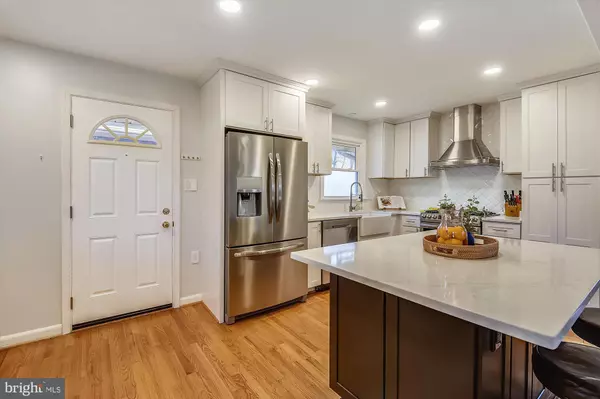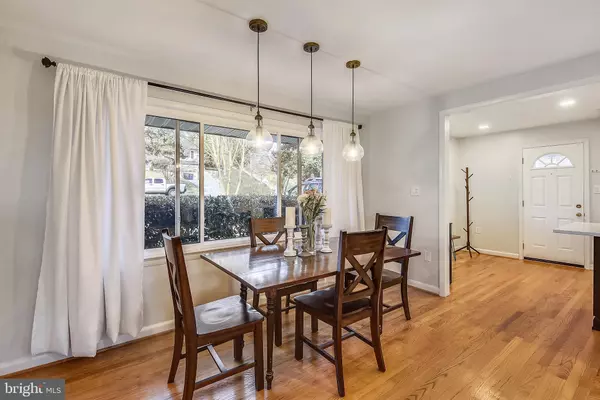$664,000
$659,000
0.8%For more information regarding the value of a property, please contact us for a free consultation.
3 Beds
3 Baths
1,200 SqFt
SOLD DATE : 04/20/2022
Key Details
Sold Price $664,000
Property Type Single Family Home
Sub Type Detached
Listing Status Sold
Purchase Type For Sale
Square Footage 1,200 sqft
Price per Sqft $553
Subdivision Beddoo Heights
MLS Listing ID VAFX2055450
Sold Date 04/20/22
Style Ranch/Rambler
Bedrooms 3
Full Baths 2
Half Baths 1
HOA Y/N N
Abv Grd Liv Area 1,200
Originating Board BRIGHT
Year Built 1960
Annual Tax Amount $6,668
Tax Year 2021
Lot Size 10,076 Sqft
Acres 0.23
Property Description
Remarkably updated, maintained and loved 3 bedroom, 2 full plus 1 half bath single family home in Alexandria's Groveton neighborhood. Over 1,900 sqft of updated & comfortable living space. $75,000 in recent updates! Fully remodeled kitchen with new cabinets featuring glide out shelving, quartz countertops, stainless steel appliances, gorgeous herringbone backsplash and tuxedo style eat-at island! Wonderfully open and bright main level floorplan with hardwood floors throughout. Kitchen opens up naturally to dining & family room with wood burning fireplace. Primary bedroom with ensuite refreshed half bath. 2 additional bedrooms plus full bath also on main level. Large, bright walkout lower level ideal for rec room, game & movie nights (custom bar conveys), playroom and more. Full bath in lower level plus nearly 500 sqft of unfinished space perfect for storage, workbench, home gym and more. Laundry also in lower level. Major updates include: All new windows plus sliding glass door in lower level installed in 2021; New HVAC (2020) with transferable warranty; New 50gal HWH (2020); added 18" of attic insulation; refreshed outdoor shed including roof; ducts cleaned....too many to list! Minutes to major commuting routes, shopping, restaurants, county parks, Ft Belvoir, Joint Base Bolling & Andrews. Don't forget to visit the 3D virtual tour and interactive floorplan!
Location
State VA
County Fairfax
Zoning 140
Rooms
Basement Walkout Level, Partially Finished, Daylight, Full
Main Level Bedrooms 3
Interior
Interior Features Combination Kitchen/Living, Family Room Off Kitchen, Floor Plan - Open, Kitchen - Island, Wood Floors
Hot Water Natural Gas
Heating Forced Air
Cooling Central A/C
Flooring Carpet, Hardwood
Fireplaces Number 1
Fireplaces Type Wood
Equipment Dishwasher, Dryer, Disposal, Icemaker, Microwave, Oven/Range - Gas, Refrigerator, Stainless Steel Appliances, Washer, Water Heater
Fireplace Y
Appliance Dishwasher, Dryer, Disposal, Icemaker, Microwave, Oven/Range - Gas, Refrigerator, Stainless Steel Appliances, Washer, Water Heater
Heat Source Natural Gas
Laundry Lower Floor
Exterior
Exterior Feature Patio(s), Brick
Garage Spaces 2.0
Fence Partially
Water Access N
Roof Type Asphalt
Accessibility None
Porch Patio(s), Brick
Total Parking Spaces 2
Garage N
Building
Story 2
Foundation Active Radon Mitigation, Slab
Sewer Public Sewer
Water Public
Architectural Style Ranch/Rambler
Level or Stories 2
Additional Building Above Grade, Below Grade
New Construction N
Schools
School District Fairfax County Public Schools
Others
Senior Community No
Tax ID 0931 30 0008
Ownership Fee Simple
SqFt Source Assessor
Special Listing Condition Standard
Read Less Info
Want to know what your home might be worth? Contact us for a FREE valuation!

Our team is ready to help you sell your home for the highest possible price ASAP

Bought with Kathleen R. Grieco • TTR Sotheby's International Realty
"My job is to find and attract mastery-based agents to the office, protect the culture, and make sure everyone is happy! "
14291 Park Meadow Drive Suite 500, Chantilly, VA, 20151

