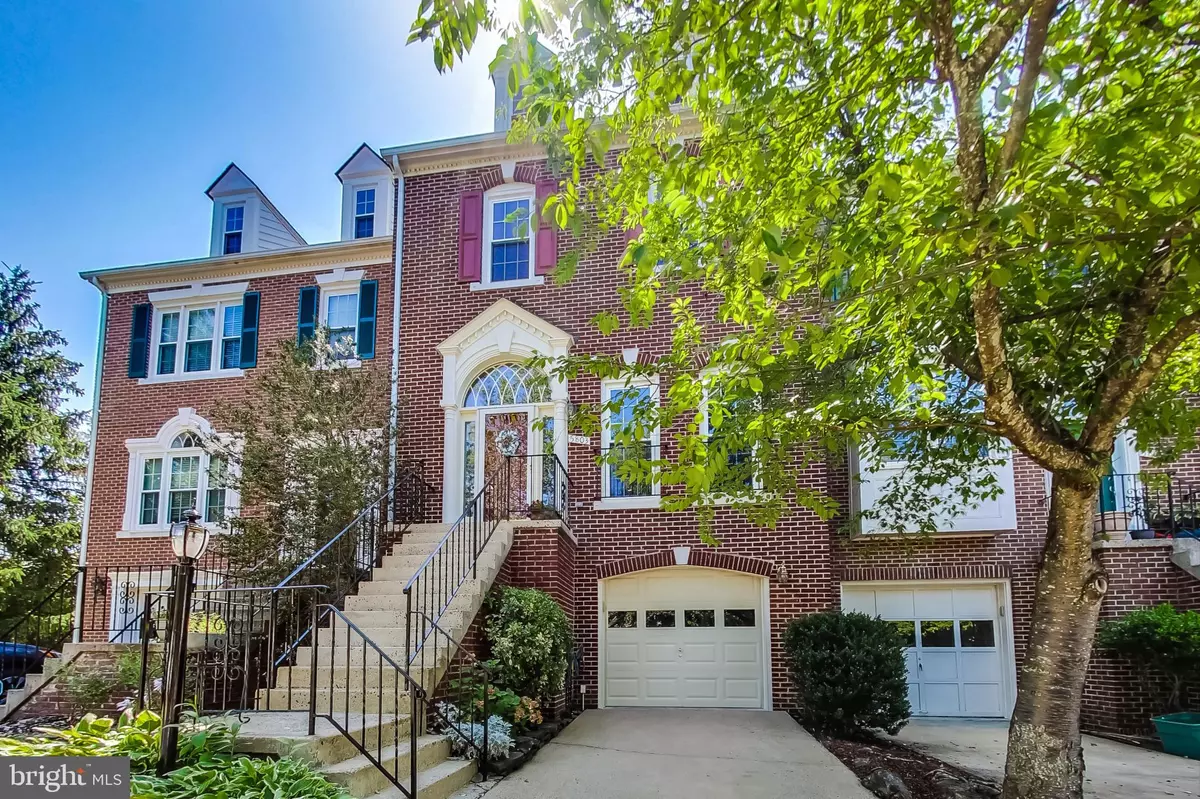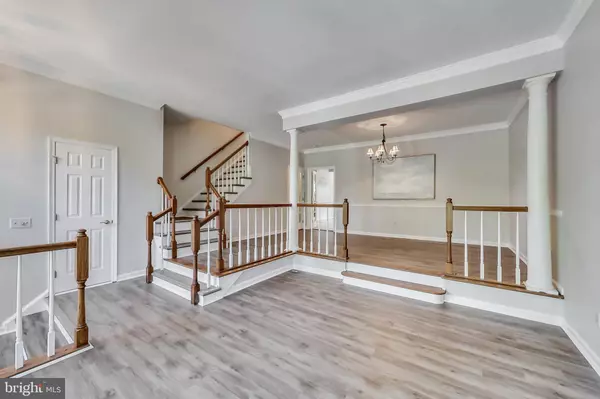$536,113
$529,500
1.2%For more information regarding the value of a property, please contact us for a free consultation.
3 Beds
4 Baths
2,134 SqFt
SOLD DATE : 08/03/2021
Key Details
Sold Price $536,113
Property Type Townhouse
Sub Type Interior Row/Townhouse
Listing Status Sold
Purchase Type For Sale
Square Footage 2,134 sqft
Price per Sqft $251
Subdivision Lifestyle At Sully Station
MLS Listing ID VAFX2005528
Sold Date 08/03/21
Style Colonial
Bedrooms 3
Full Baths 2
Half Baths 2
HOA Fees $105/mo
HOA Y/N Y
Abv Grd Liv Area 1,738
Originating Board BRIGHT
Year Built 1990
Annual Tax Amount $5,414
Tax Year 2021
Lot Size 1,650 Sqft
Acres 0.04
Property Description
Act quickly, All the bells and whistles. You dont want to miss this one. Many upgrades in sought after Sully Station. Stunning immaculate light filled brick front colonial townhome. Total finished and heated square footage is approximately 2,134 SF. 9Ft. ceilings, two bedrooms' ceilings have skylights. Master bathroom and seating room by the deck have sky lights. A huge rec. room with FP, walkout to gorgeous patio created by Merrifield Garden center and fenced yard, granite counters, 42 cabinets, kitchen nook with second FP. and walk out to deck. The homeowner spent approximately $70,000 upgrading this home since she bought it in 2015 to reduce regular maintenance, better quality installations, and enhanced beauty. New Roof, siding, windows, sliding doors, aluminum wrapped trim. The bathrooms, main, half and the upper, two full baths been renovated professionally with high quality materials; HVAC REPLACED 2019. All the major appliances, Refrigerator, dish washer, Gas range, Microwave, Washer and Dryer have been replaced. All the walls been painted since she moved in two French doors has been installed by the kitchen and the basement.
Sully Station has a recreational complex which includes a large community center, four tennis courts, a large Olympic sized pool with 2 decks off the pool patio and a gazebo. Also, located throughout the community are four multi-purpose courts, eleven tot lots, and an extensive system of trails for jogging, bicycling, or walking.
Conveniently located near West Fields and Centreville shopping areas. Easy access to major thoroughfares, Routes 28 and 29, I-66 providing easy commuting routes. 23 miles west of DC.
Many parks, walking and jogging trails and other recreational areas are in close proximity. Short drive to major venues in DC, Wolf Trap and Jiffy Lube Live.
Location
State VA
County Fairfax
Zoning 304
Rooms
Other Rooms Recreation Room, Bathroom 1, Bathroom 2, Bathroom 3
Basement Daylight, Partial, Connecting Stairway, Full, Garage Access, Fully Finished, Heated, Interior Access, Outside Entrance, Rear Entrance, Walkout Level, Windows
Interior
Interior Features Breakfast Area
Hot Water Natural Gas
Heating Central
Cooling Central A/C, Ceiling Fan(s)
Flooring Carpet
Fireplaces Number 2
Equipment Built-In Microwave, Compactor, Dishwasher, Disposal, Dryer
Window Features Double Pane,Skylights
Appliance Built-In Microwave, Compactor, Dishwasher, Disposal, Dryer
Heat Source Natural Gas
Exterior
Parking Features Basement Garage, Garage - Front Entry, Garage Door Opener, Inside Access
Garage Spaces 4.0
Utilities Available Cable TV Available, Electric Available, Natural Gas Available, Phone
Water Access N
Roof Type Shingle,Composite
Accessibility 2+ Access Exits, 36\"+ wide Halls, >84\" Garage Door, Accessible Switches/Outlets, Doors - Swing In
Attached Garage 1
Total Parking Spaces 4
Garage Y
Building
Story 3
Sewer Public Sewer
Water Public
Architectural Style Colonial
Level or Stories 3
Additional Building Above Grade, Below Grade
Structure Type 9'+ Ceilings
New Construction N
Schools
School District Fairfax County Public Schools
Others
Pets Allowed Y
Senior Community No
Tax ID 0541 17130034A
Ownership Fee Simple
SqFt Source Assessor
Acceptable Financing Cash, Conventional, FHA, VA
Listing Terms Cash, Conventional, FHA, VA
Financing Cash,Conventional,FHA,VA
Special Listing Condition Standard
Pets Allowed No Pet Restrictions
Read Less Info
Want to know what your home might be worth? Contact us for a FREE valuation!

Our team is ready to help you sell your home for the highest possible price ASAP

Bought with Candyce L Clanton • Samson Properties

"My job is to find and attract mastery-based agents to the office, protect the culture, and make sure everyone is happy! "
14291 Park Meadow Drive Suite 500, Chantilly, VA, 20151






