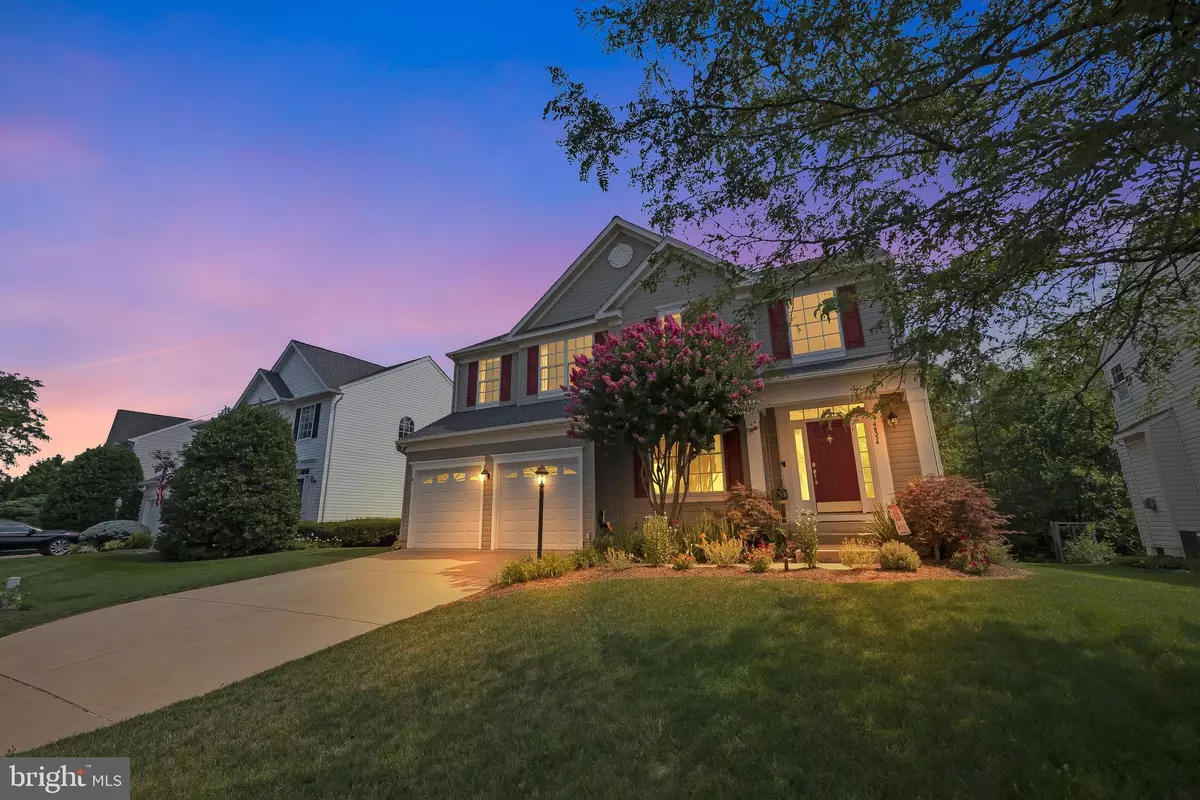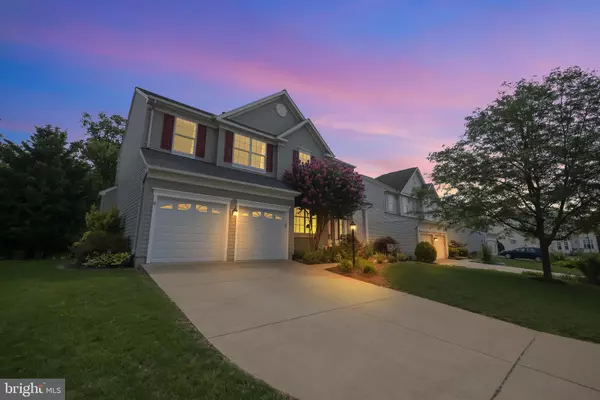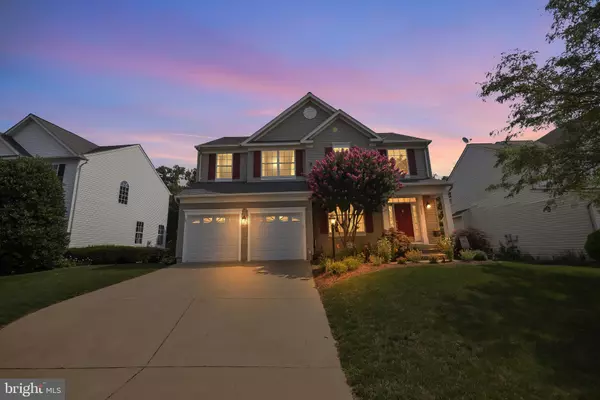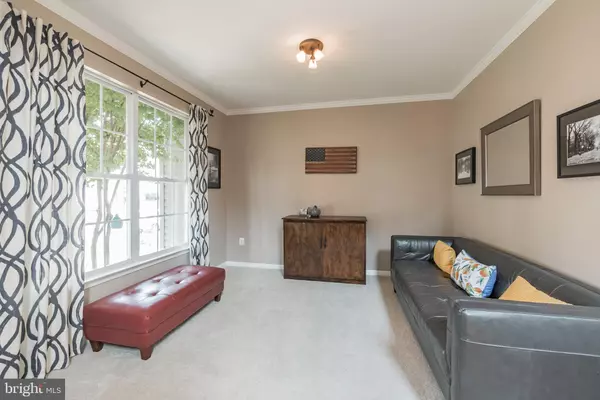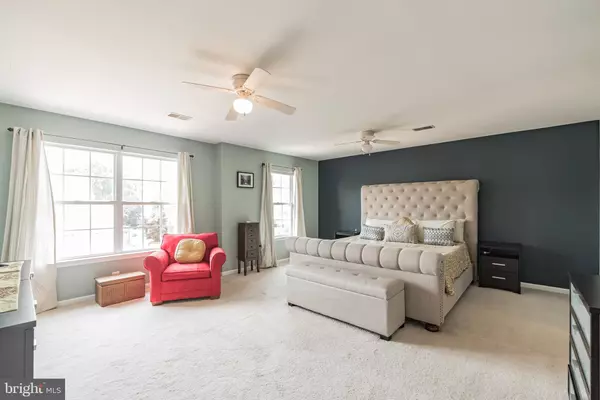$776,000
$759,000
2.2%For more information regarding the value of a property, please contact us for a free consultation.
4 Beds
4 Baths
3,317 SqFt
SOLD DATE : 08/13/2021
Key Details
Sold Price $776,000
Property Type Single Family Home
Sub Type Detached
Listing Status Sold
Purchase Type For Sale
Square Footage 3,317 sqft
Price per Sqft $233
Subdivision Ashburn Village
MLS Listing ID VALO2002640
Sold Date 08/13/21
Style Colonial
Bedrooms 4
Full Baths 3
Half Baths 1
HOA Fees $120/mo
HOA Y/N Y
Abv Grd Liv Area 2,382
Originating Board BRIGHT
Year Built 1999
Annual Tax Amount $6,250
Tax Year 2021
Lot Size 6,970 Sqft
Acres 0.16
Property Description
This home is a must-see! Situated on a quiet street near a cul-de-sac, this wonderful home features 4 beds and 3.5 baths across 2,398 finished sq ft. Enter inside the two-story foyer and be greeted by striking hardwood floors. To the left of the foyer, you will find a sun-lit living room with carpeting, tons of natural light, and beautiful crown molding throughout the home. Proceed to the eat-in kitchen with granite countertops, white cabinetry, recessed lights, stainless steel appliances, convenient island, corner workstation, hardwood floors and bright table space. Pass through the unfilled dining room and flow into the comfortable family room with more natural light and a lovely gas fireplace. A laundry room and a half bath complete the main floor. Moving upstairs, the sizable primary bedroom is a huge space that can easily fit a king-size bed with a sitting area, and plenty of storage with two walk-in closets. Additionally, it has two ceiling fans, carpeting, and a luxurious ensuite bath with double vanity, soaking tub, and a glass-enclosed walk-in shower. Three additional bedrooms are all substantial and offer ample closet space. All share access to the full hall bath. Downstairs, the fully carpeted finished basement adds an additional 935 finished sq ft and gives this home a den, recreation/family room, bonus room, ample storage area, and another full bath! Outside, the large back deck offers a relaxing outdoor space overlooking the private wooded backyard complete with a firepit area and a patio for grilling. Parking is never an issue with a 2-car attached garage. Other features of the home include a newer roof and HVAC. Ashburn Village offers four community pools, one indoor pool, tennis and basketball courts, and an excellent fitness center with racquetball courts. There are also vast options for retail and restaurants within a few miles. Schedule an appointment today to see your future home!
Location
State VA
County Loudoun
Zoning 04
Rooms
Other Rooms Living Room, Dining Room, Primary Bedroom, Bedroom 2, Kitchen, Family Room, Basement, Foyer, Bedroom 1, Laundry, Other, Storage Room, Bathroom 3, Primary Bathroom, Full Bath, Half Bath
Basement Full
Interior
Interior Features Kitchen - Island, Kitchen - Eat-In, Ceiling Fan(s), Chair Railings, Crown Moldings, Recessed Lighting, Upgraded Countertops, Walk-in Closet(s)
Hot Water Natural Gas
Heating Forced Air
Cooling Ceiling Fan(s), Central A/C
Fireplaces Number 1
Fireplaces Type Gas/Propane
Fireplace Y
Heat Source Natural Gas
Laundry Main Floor
Exterior
Parking Features Garage - Front Entry, Garage Door Opener, Inside Access
Garage Spaces 4.0
Amenities Available Basketball Courts, Tennis Courts, Bike Trail, Club House, Lake, Fitness Center
Water Access N
Accessibility None
Attached Garage 2
Total Parking Spaces 4
Garage Y
Building
Lot Description Cul-de-sac, Backs to Trees, Secluded, Partly Wooded, No Thru Street
Story 3
Sewer Public Sewer
Water Public
Architectural Style Colonial
Level or Stories 3
Additional Building Above Grade, Below Grade
New Construction N
Schools
School District Loudoun County Public Schools
Others
HOA Fee Include All Ground Fee,Health Club,Snow Removal,Trash,Sewer,Pool(s)
Senior Community No
Tax ID 059467320000
Ownership Fee Simple
SqFt Source Assessor
Security Features Smoke Detector
Special Listing Condition Standard
Read Less Info
Want to know what your home might be worth? Contact us for a FREE valuation!

Our team is ready to help you sell your home for the highest possible price ASAP

Bought with Anne M Coughlin • Keller Williams Realty
"My job is to find and attract mastery-based agents to the office, protect the culture, and make sure everyone is happy! "
14291 Park Meadow Drive Suite 500, Chantilly, VA, 20151

