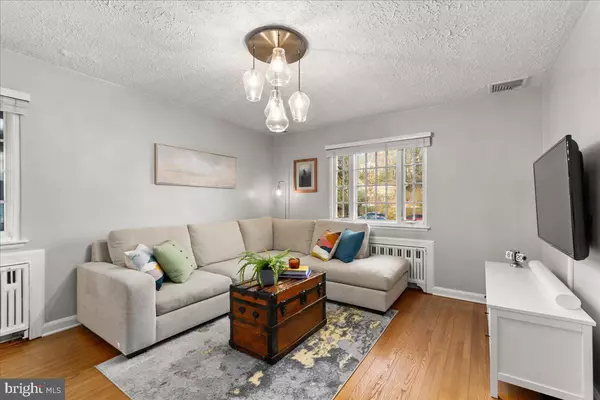$800,000
$815,000
1.8%For more information regarding the value of a property, please contact us for a free consultation.
2 Beds
2 Baths
1,098 SqFt
SOLD DATE : 05/02/2022
Key Details
Sold Price $800,000
Property Type Single Family Home
Sub Type Detached
Listing Status Sold
Purchase Type For Sale
Square Footage 1,098 sqft
Price per Sqft $728
Subdivision Beverley Hills
MLS Listing ID VAAX2008998
Sold Date 05/02/22
Style Cape Cod
Bedrooms 2
Full Baths 1
Half Baths 1
HOA Y/N N
Abv Grd Liv Area 1,098
Originating Board BRIGHT
Year Built 1936
Annual Tax Amount $9,360
Tax Year 2021
Lot Size 5,900 Sqft
Acres 0.14
Property Description
Nestled in the heart of Beverley Hills. Traditional style with every modern comfort. Fantastic yard designed to be enjoyed whether you are relaxing, playing, or socializing. Original hardwood floors, reliable slate roof, and arched doorways deliver that 1938 era charm, and the stained wood doors, brick fireplace with original mantel, and angled ceilings (on the second level) provide a cozy aesthetic. Calm paint colors throughout, recessed lighting, and built-in shelves. Kitchen with stainless appliances, butcher block countertops, open shelving as well as cabinets for storage, and a trendy glass tile backsplash. Family room off the kitchen is illuminated by a bay window and the exposed brick wall provides a rustic vibe. The fantastic screened porch overlooks the welcoming backyard and will be the perfect spot to unwind after a long day. Lower level is ready for your vision and features a half bath. Proximity to all the area offers; access to 395, Del Ray, Old Town, Shirlington Village, DC, and more! A neighborhood surrounded by lush greenery and trees enhances the peaceful setting. Lots of outdoor activity available from local parks, playgrounds, biking/running trails. Everyday shopping needs are close by and will feel less like a chore.
Location
State VA
County Alexandria City
Zoning R 8
Rooms
Other Rooms Living Room, Primary Bedroom, Kitchen, Family Room, Basement, Bedroom 1, Bathroom 1, Primary Bathroom, Screened Porch
Basement Connecting Stairway, Full, Heated, Shelving, Sump Pump
Interior
Interior Features Floor Plan - Traditional, Kitchen - Table Space, Built-Ins, Family Room Off Kitchen, Kitchen - Eat-In, Recessed Lighting, Wood Floors, Ceiling Fan(s)
Hot Water Natural Gas
Heating Radiant
Cooling Central A/C
Flooring Hardwood
Fireplaces Number 1
Fireplaces Type Gas/Propane
Equipment Dishwasher, Dryer, Oven/Range - Gas, Refrigerator, Washer, Disposal, Icemaker, Built-In Microwave, Stainless Steel Appliances
Fireplace Y
Window Features Bay/Bow
Appliance Dishwasher, Dryer, Oven/Range - Gas, Refrigerator, Washer, Disposal, Icemaker, Built-In Microwave, Stainless Steel Appliances
Heat Source Natural Gas
Laundry Basement
Exterior
Exterior Feature Porch(es), Screened, Terrace
Fence Picket, Rear
Water Access N
Roof Type Slate
Accessibility None
Porch Porch(es), Screened, Terrace
Garage N
Building
Lot Description Front Yard
Story 3
Foundation Block
Sewer Public Sewer
Water Public
Architectural Style Cape Cod
Level or Stories 3
Additional Building Above Grade, Below Grade
New Construction N
Schools
Elementary Schools Charles Barrett
Middle Schools George Washington
High Schools Alexandria City
School District Alexandria City Public Schools
Others
Pets Allowed Y
Senior Community No
Tax ID 014.02-07-05
Ownership Fee Simple
SqFt Source Assessor
Special Listing Condition Standard
Pets Allowed No Pet Restrictions
Read Less Info
Want to know what your home might be worth? Contact us for a FREE valuation!

Our team is ready to help you sell your home for the highest possible price ASAP

Bought with Amy E Wease • Compass
"My job is to find and attract mastery-based agents to the office, protect the culture, and make sure everyone is happy! "
14291 Park Meadow Drive Suite 500, Chantilly, VA, 20151






