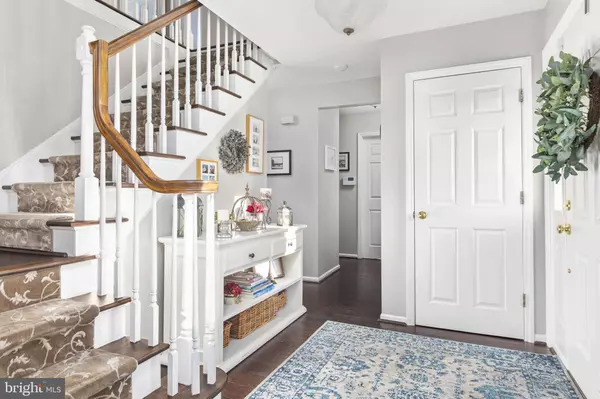$834,000
$824,900
1.1%For more information regarding the value of a property, please contact us for a free consultation.
4 Beds
4 Baths
3,288 SqFt
SOLD DATE : 03/31/2022
Key Details
Sold Price $834,000
Property Type Single Family Home
Sub Type Detached
Listing Status Sold
Purchase Type For Sale
Square Footage 3,288 sqft
Price per Sqft $253
Subdivision Little Rocky Run
MLS Listing ID VAFX2052770
Sold Date 03/31/22
Style Colonial
Bedrooms 4
Full Baths 3
Half Baths 1
HOA Fees $98/mo
HOA Y/N Y
Abv Grd Liv Area 2,288
Originating Board BRIGHT
Year Built 1989
Annual Tax Amount $2,631
Tax Year 1998
Lot Size 9,586 Sqft
Acres 0.22
Property Description
Incredible Single Family Home in the Highly Sought after Little Rocky Run Community! Don't miss the opportunity to own this 4 Bedroom, 3.5 Bath, Brick Front, Single Family Home. The Main Level features a Formal Living Room, Formal Dining Room, Laundry Room and Half Bath. The Kitchen features White Cabinetry, Stainless Steel Appliances and Granite Countertops all accented by a Beautiful Tile Backsplash. An Expanded Breakfast Area completes the Kitchen. Just off the Kitchen enjoy the Family Room featuring a Brick, Floor-To-Ceiling Fireplace. The Family Room leads you to a massive Custom Deck. Head to the Upper Level, home to the Spacious Primary Bedroom featuring a Walk-In Closet and the Primary Bathroom with a Double Sink Vanity, Soaking Tub and Separate Shower. Three Additional Bedrooms and a Full Bathroom complete the Upper Level. Head to the fully finished Lower Level offering a Massive Rec Room, Two Bonus Rooms a Full Bathroom, and Plenty of room for Storage. The Lower Level allows access to the Rear Yard and Deck. Amazing Community with Tot Lots, Community Pool & Walking Trails. Great for Commuting, Access to Public Transportation, Shopping and Restaurants!
Location
State VA
County Fairfax
Zoning 131
Rooms
Other Rooms Living Room, Dining Room, Primary Bedroom, Bedroom 2, Bedroom 3, Bedroom 4, Kitchen, Family Room, Laundry
Basement Connecting Stairway, Rear Entrance, Sump Pump, Full, Walkout Stairs
Interior
Interior Features Breakfast Area, Family Room Off Kitchen, Dining Area, Primary Bath(s), Window Treatments, Wood Floors, Floor Plan - Traditional
Hot Water Natural Gas
Heating Forced Air
Cooling Ceiling Fan(s), Central A/C
Fireplaces Number 1
Fireplaces Type Fireplace - Glass Doors, Mantel(s)
Equipment Cooktop, Cooktop - Down Draft, Dishwasher, Disposal, Exhaust Fan, Icemaker, Oven - Double, Oven/Range - Electric, Oven - Wall, Refrigerator
Fireplace Y
Window Features Bay/Bow
Appliance Cooktop, Cooktop - Down Draft, Dishwasher, Disposal, Exhaust Fan, Icemaker, Oven - Double, Oven/Range - Electric, Oven - Wall, Refrigerator
Heat Source Natural Gas
Exterior
Parking Features Garage - Front Entry
Garage Spaces 4.0
Amenities Available Basketball Courts, Bike Trail, Jog/Walk Path, Party Room, Pool - Outdoor, Recreational Center, Tennis Courts, Tot Lots/Playground, Community Center
Water Access N
View Garden/Lawn, Scenic Vista
Roof Type Composite
Accessibility None
Attached Garage 2
Total Parking Spaces 4
Garage Y
Building
Lot Description Landscaping
Story 3
Foundation Concrete Perimeter
Sewer Public Sewer
Water Public
Architectural Style Colonial
Level or Stories 3
Additional Building Above Grade, Below Grade
New Construction N
Schools
Elementary Schools Union Mill
Middle Schools Liberty
High Schools Centreville
School District Fairfax County Public Schools
Others
HOA Fee Include Management,Insurance,Pool(s),Recreation Facility,Reserve Funds,Trash
Senior Community No
Tax ID 0654 04 0413
Ownership Fee Simple
SqFt Source Estimated
Acceptable Financing VA, Conventional, FHA, Cash
Listing Terms VA, Conventional, FHA, Cash
Financing VA,Conventional,FHA,Cash
Special Listing Condition Standard
Read Less Info
Want to know what your home might be worth? Contact us for a FREE valuation!

Our team is ready to help you sell your home for the highest possible price ASAP

Bought with Frank J Schofield • Summit Realtors

"My job is to find and attract mastery-based agents to the office, protect the culture, and make sure everyone is happy! "
14291 Park Meadow Drive Suite 500, Chantilly, VA, 20151






