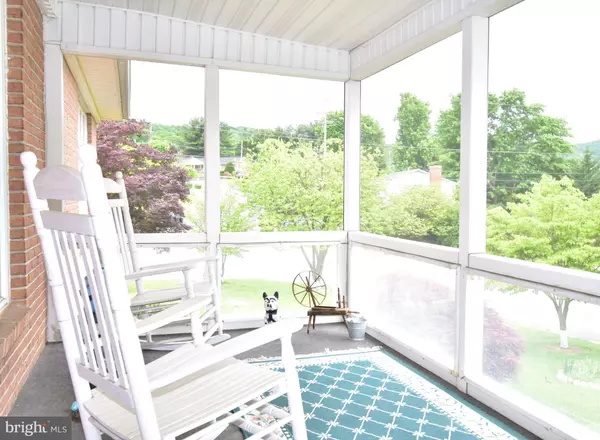$363,000
$347,000
4.6%For more information regarding the value of a property, please contact us for a free consultation.
2 Beds
3 Baths
2,528 SqFt
SOLD DATE : 06/10/2022
Key Details
Sold Price $363,000
Property Type Single Family Home
Sub Type Detached
Listing Status Sold
Purchase Type For Sale
Square Footage 2,528 sqft
Price per Sqft $143
Subdivision Beau Ridge
MLS Listing ID VAWR2003172
Sold Date 06/10/22
Style Raised Ranch/Rambler
Bedrooms 2
Full Baths 3
HOA Y/N N
Abv Grd Liv Area 1,528
Originating Board BRIGHT
Year Built 1980
Annual Tax Amount $2,121
Tax Year 2022
Lot Size 8,799 Sqft
Acres 0.2
Property Description
Come see this meticulously cared for home in the Beau Ridge subdivision of Front Royal. Professionally landscaped with mature fruit trees, flower gardens and a corner lot. 2 Beau Lane is welcoming and ready for you to make your own. This pristine home has never had pets or a smoker and has been in the same family for decades. The home has always been well maintained and boasts a new roof, HVAC, and flooring in many rooms. Although only a two bedroom home presently it has a finished open basement with an abundance of windows offering gorgeous natural light, a full bath, interior and exterior entrances. The basement could easily accommodate additional bedrooms. On the main level you will find a primary bedroom with a full bath with double vanities. The bedrooms both have brand new carpet. There is another full bath adjacent to the large living and dining area. There are entrances on both sides of the home. The lovely screened in porch overlooks the beautiful landscaped yard. On the Portsmouth side you will find 2 wheel chair accessible entrances . The first leading on a ramped path onto the four seasons room that welcomes you into the main level of the home and the other leading into the finished lower level and garage. The location couldn't be better just minutes from I 66 and downtown Front Royal but in a very quiet established neighborhood with lovely views. Come and see this one! With your personal touch you will definitely want to call, 2 Beau Ln your own!
Location
State VA
County Warren
Zoning R1
Rooms
Basement Connecting Stairway, Daylight, Partial, Heated, Fully Finished, Garage Access, Interior Access, Outside Entrance, Partially Finished, Space For Rooms, Walkout Level, Windows
Main Level Bedrooms 2
Interior
Interior Features Attic, Carpet, Ceiling Fan(s), Central Vacuum, Combination Dining/Living, Combination Kitchen/Dining, Dining Area, Entry Level Bedroom, Primary Bath(s), Window Treatments
Hot Water Electric
Heating Heat Pump(s)
Cooling Central A/C
Flooring Carpet, Hardwood
Fireplaces Number 1
Fireplaces Type Gas/Propane
Equipment Central Vacuum, Dishwasher, Disposal, Dryer, Dryer - Electric, Dryer - Front Loading, Oven/Range - Electric, Refrigerator, Washer, Water Heater
Furnishings No
Fireplace Y
Appliance Central Vacuum, Dishwasher, Disposal, Dryer, Dryer - Electric, Dryer - Front Loading, Oven/Range - Electric, Refrigerator, Washer, Water Heater
Heat Source Electric
Laundry Main Floor
Exterior
Exterior Feature Enclosed, Porch(es)
Parking Features Basement Garage, Garage - Side Entry, Garage Door Opener, Inside Access, Underground
Garage Spaces 6.0
Utilities Available Above Ground, Phone Connected, Cable TV
Water Access N
View Mountain, Street
Roof Type Architectural Shingle
Street Surface Black Top,Paved
Accessibility 36\"+ wide Halls, Chairlift, Entry Slope <1', Thresholds <5/8\"
Porch Enclosed, Porch(es)
Road Frontage State, City/County, Public
Attached Garage 2
Total Parking Spaces 6
Garage Y
Building
Lot Description Corner, Landscaping, No Thru Street
Story 1
Foundation Permanent
Sewer Public Sewer
Water Public
Architectural Style Raised Ranch/Rambler
Level or Stories 1
Additional Building Above Grade, Below Grade
Structure Type Dry Wall
New Construction N
Schools
Elementary Schools Leslie Fox Keyser
Middle Schools Warren County
High Schools Warren County
School District Warren County Public Schools
Others
Senior Community No
Tax ID 20A108 14
Ownership Fee Simple
SqFt Source Assessor
Acceptable Financing Cash, Conventional, Exchange, FHA, USDA, VA
Listing Terms Cash, Conventional, Exchange, FHA, USDA, VA
Financing Cash,Conventional,Exchange,FHA,USDA,VA
Special Listing Condition Standard
Read Less Info
Want to know what your home might be worth? Contact us for a FREE valuation!

Our team is ready to help you sell your home for the highest possible price ASAP

Bought with JoAnn M Walker • Golston Real Estate Inc.
"My job is to find and attract mastery-based agents to the office, protect the culture, and make sure everyone is happy! "
14291 Park Meadow Drive Suite 500, Chantilly, VA, 20151






