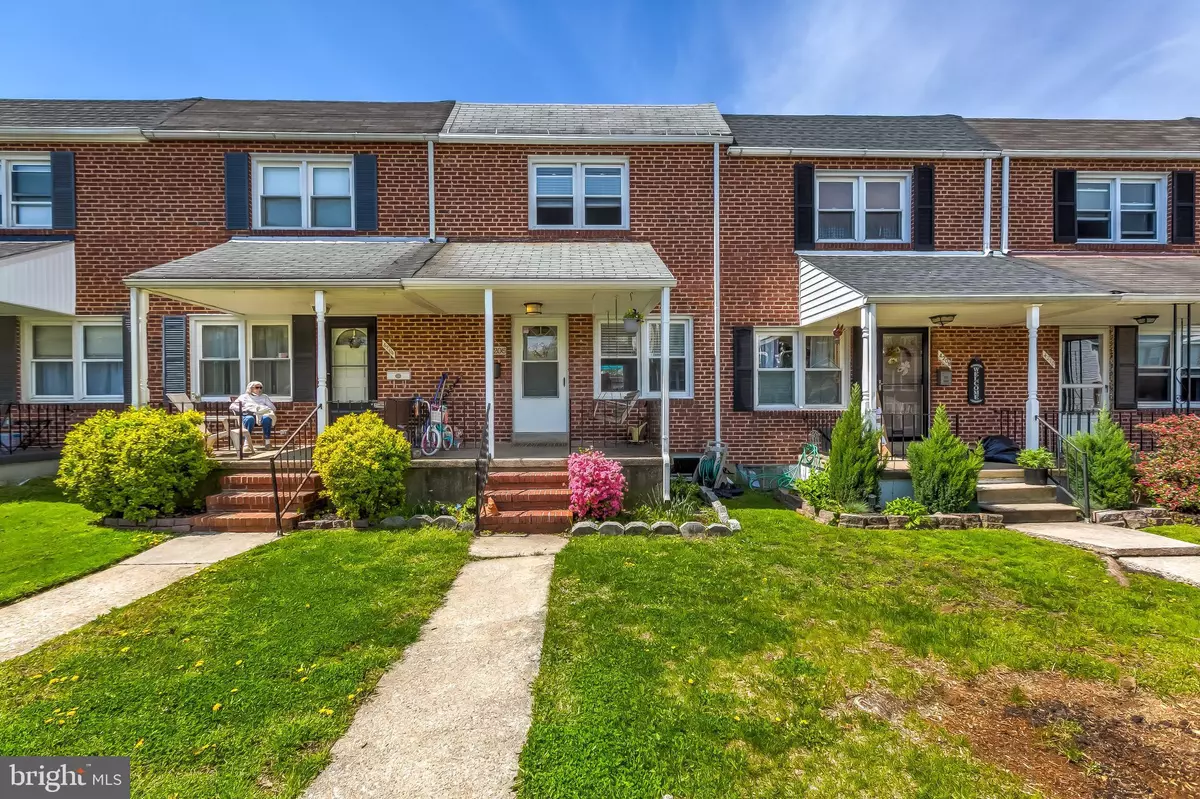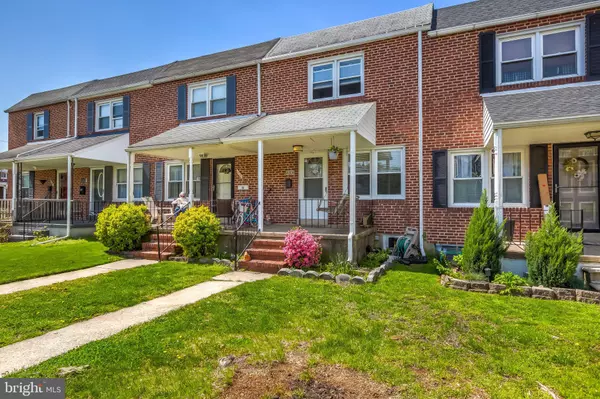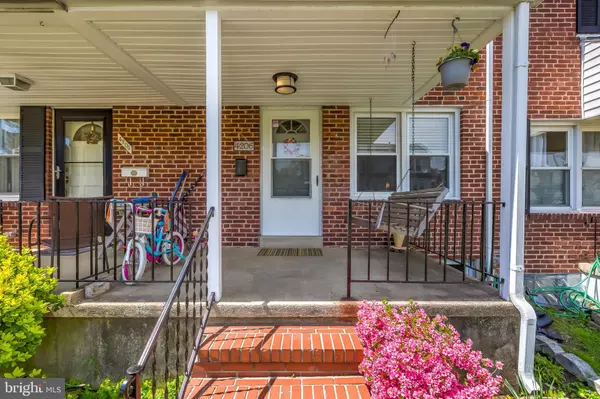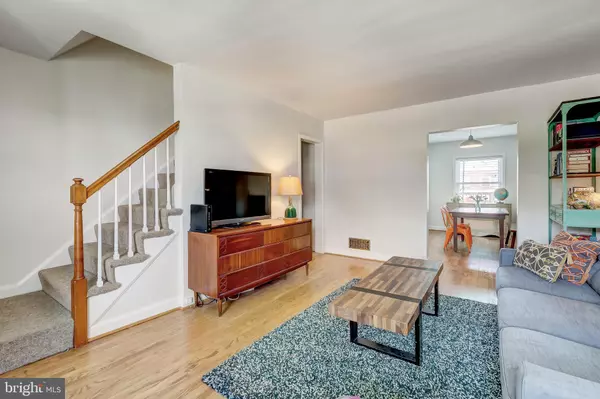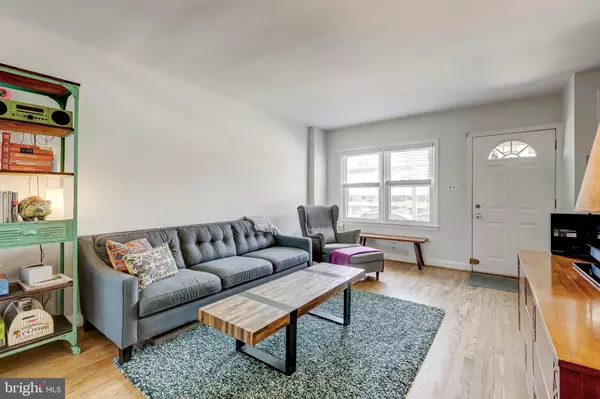$262,200
$239,000
9.7%For more information regarding the value of a property, please contact us for a free consultation.
3 Beds
2 Baths
1,474 SqFt
SOLD DATE : 05/25/2021
Key Details
Sold Price $262,200
Property Type Townhouse
Sub Type Interior Row/Townhouse
Listing Status Sold
Purchase Type For Sale
Square Footage 1,474 sqft
Price per Sqft $177
Subdivision Medfield
MLS Listing ID MDBA547658
Sold Date 05/25/21
Style Traditional
Bedrooms 3
Full Baths 2
HOA Y/N N
Abv Grd Liv Area 1,024
Originating Board BRIGHT
Year Built 1953
Annual Tax Amount $4,590
Tax Year 2020
Property Description
Beautifully maintained and charming 4206 Edgehill Avenue is the perfect place to call home. Features and updates include gleaming hardwood floors, a nicely updated kitchen complete with stainless steel appliances and access to the generous west facing deck - perfect for enjoying summer evenings and a gorgeous new lower level full bath. The second level offers 3 bedrooms and a tastefully updated full bath. The spacious fully finished lower level features an updated full bathroom and family room with direct walk-out access to the flat and fully fenced yard with plenty of space for entertaining, playing or gardening. This wonderful home is conveniently located close to all Hampden shops & restaurants and a stone's throw from I-83. You will love all that this home is turn-key and all you'll need to do is move on in!
Location
State MD
County Baltimore City
Zoning R-6
Rooms
Other Rooms Living Room, Dining Room, Primary Bedroom, Bedroom 2, Bedroom 3, Kitchen, Family Room, Bathroom 2
Basement Fully Finished, Walkout Level, Interior Access
Interior
Interior Features Floor Plan - Traditional, Wood Floors
Hot Water Natural Gas
Heating Forced Air
Cooling Central A/C
Flooring Hardwood, Laminated, Carpet
Equipment Built-In Microwave, Oven/Range - Gas, Dishwasher, Disposal, Refrigerator, Stainless Steel Appliances, Washer, Dryer, Water Heater
Window Features Double Pane,Screens,Vinyl Clad
Appliance Built-In Microwave, Oven/Range - Gas, Dishwasher, Disposal, Refrigerator, Stainless Steel Appliances, Washer, Dryer, Water Heater
Heat Source Natural Gas
Laundry Basement
Exterior
Exterior Feature Deck(s), Patio(s)
Fence Fully, Wood
Water Access N
Accessibility None
Porch Deck(s), Patio(s)
Garage N
Building
Story 3
Sewer Public Sewer
Water Public
Architectural Style Traditional
Level or Stories 3
Additional Building Above Grade, Below Grade
New Construction N
Schools
School District Baltimore City Public Schools
Others
Senior Community No
Tax ID 0313153576A004
Ownership Fee Simple
SqFt Source Estimated
Acceptable Financing Cash, Conventional, FHA, VA
Listing Terms Cash, Conventional, FHA, VA
Financing Cash,Conventional,FHA,VA
Special Listing Condition Standard
Read Less Info
Want to know what your home might be worth? Contact us for a FREE valuation!

Our team is ready to help you sell your home for the highest possible price ASAP

Bought with Cara S Kohler • Berkshire Hathaway HomeServices Homesale Realty
"My job is to find and attract mastery-based agents to the office, protect the culture, and make sure everyone is happy! "
14291 Park Meadow Drive Suite 500, Chantilly, VA, 20151

