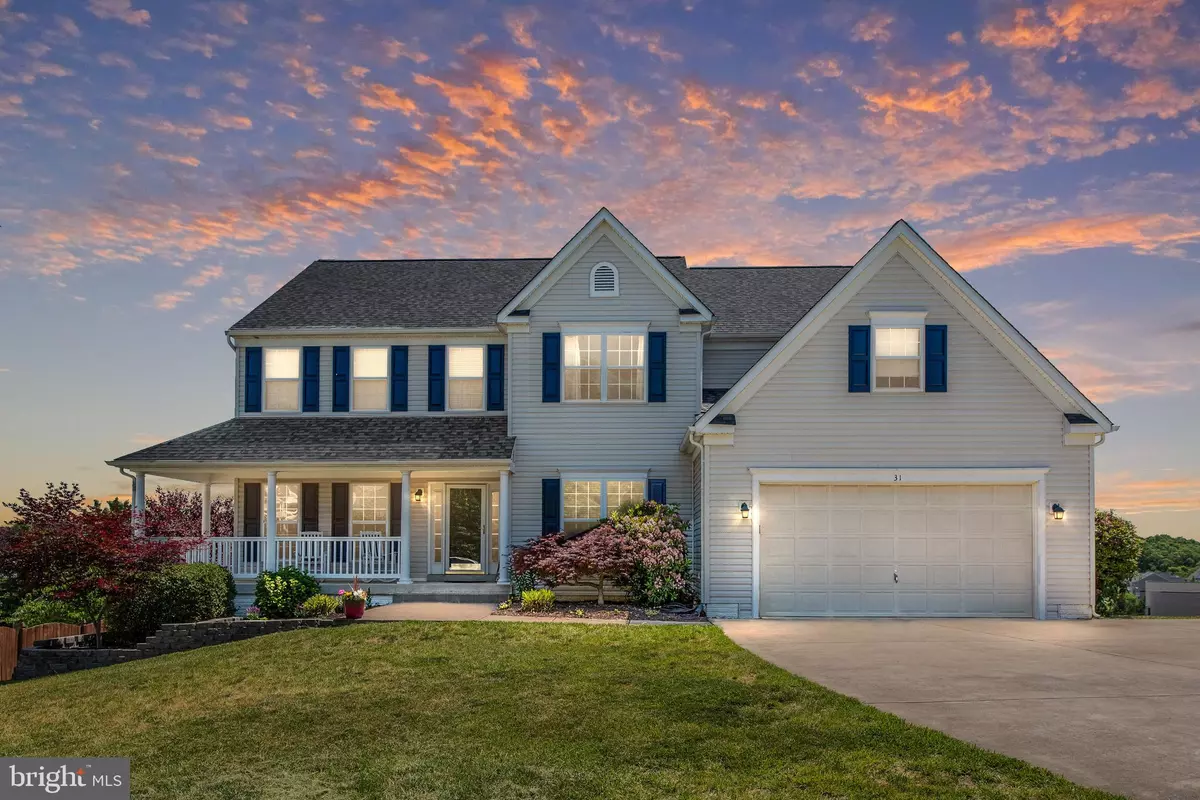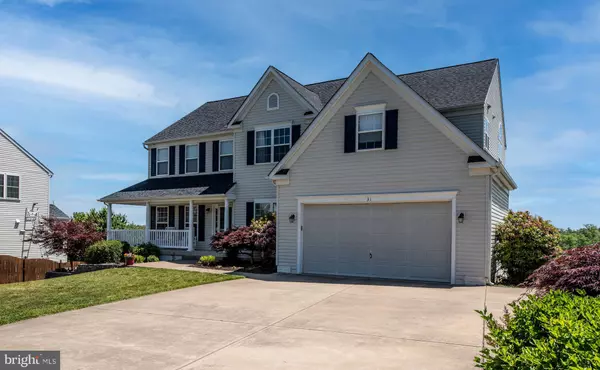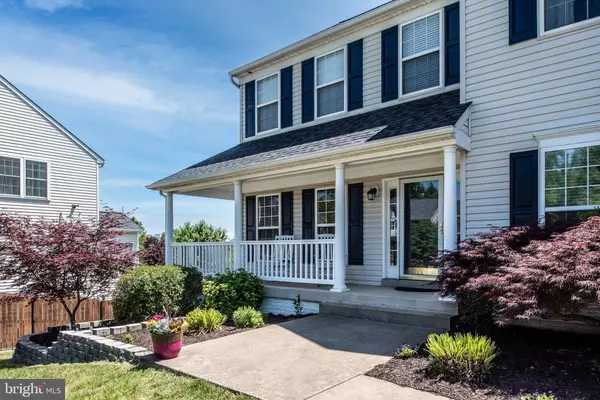$650,000
$650,000
For more information regarding the value of a property, please contact us for a free consultation.
7 Beds
5 Baths
4,645 SqFt
SOLD DATE : 07/16/2021
Key Details
Sold Price $650,000
Property Type Single Family Home
Sub Type Detached
Listing Status Sold
Purchase Type For Sale
Square Footage 4,645 sqft
Price per Sqft $139
Subdivision Austin Ridge
MLS Listing ID VAST232282
Sold Date 07/16/21
Style Traditional,Colonial
Bedrooms 7
Full Baths 5
HOA Fees $77/mo
HOA Y/N Y
Abv Grd Liv Area 3,323
Originating Board BRIGHT
Year Built 2002
Annual Tax Amount $4,460
Tax Year 2020
Lot Size 0.324 Acres
Acres 0.32
Property Description
This home seemingly had it all from the get-go. Throughout the years, its owner has made a number of incredible enhancements and nearby amenities have blossomed. Here in 2021, 31 Raleigh Lane is a total catch and incredible find! Built in 2002 and in its original owners name since, this three-story gray beauty has seven bedrooms and five baths throughout its nearly 5,000 square feet of living space. The home is situated on a .32-acre lot in Austin Ridge, which is loaded with amenities. HOA fees are $74 per month and cover community center and pool access, tennis courts, playgrounds, walking trails and community maintenance like common ground up-keep and snow removal. Designated schools for 31 Raleigh Lane are Anthony Burns Elementary, Rodney Thompson Middle and Colonial Forge High School. The original owner worked with his builder to make a number of components bigger and better including its driveway (added parking pad), garage (enlarged and bearing an eight-foot door) and its family room. Throughout the years, the owner has made a number of enhancements as well, including finishing the basement to have an additional two bedrooms downstairs. Other recent enhancements include a new roof, gutters and HVAC systems (all just two years old). Additionally, the house has been completely repainted inside within the last two years to boast neutral colors. Walking through its front door and on the main level, hardwood floors, tasteful crown molding and natural light abound. Main level highlights include its dining room with chandelier, office with French door entry, a main level bedroom with walk-in closet, garage access (all of the amazing shelving in the garage conveys!) and a magical living room that flows seamless into the nearby kitchen and breakfast area. The living room has a two-story wall of windows, gas fireplace and extra-plushy carpeting (notice just how plush it is throughout the home!). The adjacent kitchen and dining area has new tiling (installed just 3.5 years ago), granite countertops, ample cabinetry space, black appliances and a large central island with plenty of room for storage. From the sink, three large windows overlook the back yard and expansive wooden deck. The back yard has two storage sheds one is under the deck and one is a beige standalone in the yard. Upstairs and before you check out the four bedrooms, pause at the top of the landing which overlooks the living room! The primary bedroom has a walk-in closet that the owner says, is large enough to be a bedroom! The ensuite bath has a glass enclosed shower, soaking tub, dual vanity sinks and closet space. The additional three bedrooms upstairs each have ample closet space (and one has its own ensuite bath!) and a laundry room with hook-up rounds out the level. The basement has a massive rec room with adjacent walkout to the back yard, two bedrooms and a full bath complete with tub/shower combo and a single sink set-up. For guests and kids, the basement is very much its own private utopia! Location-wise, so much that Stafford and the broader Fredericksburg region has to offer is within minutes. The new Publix at Embrey Mill Town Center as well as Embrey Mill Park are less than two miles from its doorstep. More grocery, shopping and dining options await less than three miles north along Route 610, including Stafford Marketplace, Doc Stone Commons and more. Downtown Fredericksburg is just a 20-minute drive south! For commuters, Interstate 95 access via the Stafford exit is less than five minutes away and the closest Virginia Railway Express (VRE) station (Brooke) is within 15 minutes. A conveniently located and move-in ready gem like 31 Raleigh Lane simply wont last on todays market. Book your showing while you can!
Location
State VA
County Stafford
Zoning PD1
Rooms
Basement Partial
Main Level Bedrooms 1
Interior
Hot Water Electric
Heating Heat Pump(s)
Cooling Central A/C, Heat Pump(s)
Flooring Hardwood, Ceramic Tile
Fireplaces Number 1
Fireplaces Type Fireplace - Glass Doors, Gas/Propane
Equipment Built-In Microwave, Dishwasher, Disposal, Exhaust Fan, Icemaker, Oven - Single, Range Hood, Refrigerator, Water Heater
Furnishings No
Fireplace Y
Window Features Energy Efficient,Double Pane,Low-E,Insulated
Appliance Built-In Microwave, Dishwasher, Disposal, Exhaust Fan, Icemaker, Oven - Single, Range Hood, Refrigerator, Water Heater
Heat Source Natural Gas, Electric
Laundry Hookup, Upper Floor
Exterior
Exterior Feature Patio(s), Porch(es), Deck(s)
Parking Features Garage Door Opener, Garage - Front Entry
Garage Spaces 8.0
Fence Fully, Rear
Utilities Available Cable TV
Amenities Available Jog/Walk Path, Pool - Outdoor, Tennis Courts, Tot Lots/Playground
Water Access N
View Panoramic
Roof Type Architectural Shingle
Street Surface Black Top,Paved
Accessibility None
Porch Patio(s), Porch(es), Deck(s)
Road Frontage Public
Attached Garage 2
Total Parking Spaces 8
Garage Y
Building
Story 1
Foundation Concrete Perimeter
Sewer Public Sewer
Water Public
Architectural Style Traditional, Colonial
Level or Stories 1
Additional Building Above Grade, Below Grade
Structure Type 2 Story Ceilings,9'+ Ceilings,Dry Wall,Cathedral Ceilings,Vaulted Ceilings,Tray Ceilings
New Construction N
Schools
School District Stafford County Public Schools
Others
Senior Community No
Tax ID 29-C-6-A-653
Ownership Fee Simple
SqFt Source Assessor
Acceptable Financing Cash, Conventional, FHA, VA
Horse Property N
Listing Terms Cash, Conventional, FHA, VA
Financing Cash,Conventional,FHA,VA
Special Listing Condition Standard
Read Less Info
Want to know what your home might be worth? Contact us for a FREE valuation!

Our team is ready to help you sell your home for the highest possible price ASAP

Bought with Jennifer M Cook • Nest Realty Fredericksburg

"My job is to find and attract mastery-based agents to the office, protect the culture, and make sure everyone is happy! "
14291 Park Meadow Drive Suite 500, Chantilly, VA, 20151






