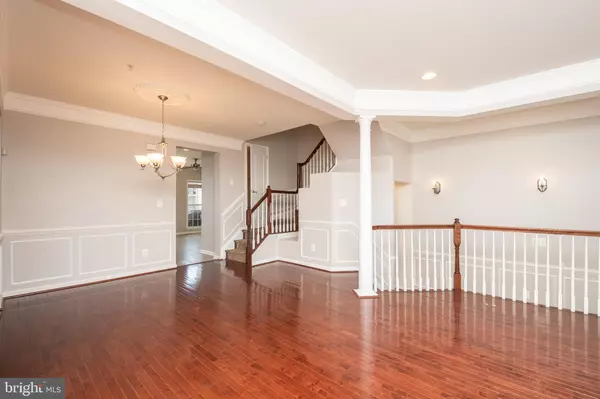$675,000
$635,000
6.3%For more information regarding the value of a property, please contact us for a free consultation.
3 Beds
4 Baths
2,136 SqFt
SOLD DATE : 03/10/2022
Key Details
Sold Price $675,000
Property Type Townhouse
Sub Type Interior Row/Townhouse
Listing Status Sold
Purchase Type For Sale
Square Footage 2,136 sqft
Price per Sqft $316
Subdivision Broadlands South
MLS Listing ID VALO2018054
Sold Date 03/10/22
Style Colonial
Bedrooms 3
Full Baths 3
Half Baths 1
HOA Fees $188/mo
HOA Y/N Y
Abv Grd Liv Area 2,136
Originating Board BRIGHT
Year Built 2006
Annual Tax Amount $4,554
Tax Year 2006
Lot Size 2,178 Sqft
Acres 0.05
Property Description
Thank you for the overwhelming interests. Multiple Offers have been received. HIGHEST and BEST due by 9 PM Monday Feb 7th, 2022. THIS BEAUTIFUL HOME IS THE EPITOME OF ELEGANCE. FORMER VAN METRE MODEL HOME (THE HAMPTON PLAN). PRIME LOCATION IN SOUGHT AFTER BROADLANDS FULL OF AMENITIES. ELONQUENTLY MAINTAINED AND DECADENTLY REMODELED. BRICK FRONT IN FRONT OF AMPLE GUEST PARKING SPACES. BRIGHT, LIGHT FILLED HOME BOASTING 3-4 BEDROOMS, 3 FULL BATHROOMS 1 HALF BATHROOM, 2 SPACIOUS OVERSIZED FINISHED CAR GARAGES + FIRE PLACE. HUGE DECK AND FULLY FENCED PATIO. EXTENSIVE HARDSCAPE. ALL THE BELLS AND WHISTLES. MAIN LEVEL HAS SEPARATE FORMAL LIVING, DINING AND FAMILY ROOMS, BRAZILIAN CHERRY HARDWOOD FLOORS, RECESSED LIGHTS, AIR PURIFICATION/FILTRATION, HUMIDIFIER SYSTEM, LARGE GOURMET KITCHEN, UPGRADED CHERRY CABINETERY, UPDATED GRANITES, STAINLESS STEEL APPLIANCES, CUSTOM BACKSPLASH, CERAMIC TILES. UPSTAIRS HAS UNMATCHED MASTER SUITE WITH LUXURY BATH, SEPARATE SHOWER AND TUB, DUAL VANITIES, VAULTED CEILINGS, SPACIOUS GUEST ROOMS WITH GUEST BATH. FINISHED WALK OUT BASEMENT WITH FULL BATH AND REC ROOM + BEDROOM. SOME OF THE UPGRADES IN LAST 2-3 YEARS INCLUDE NEW WASHER, NEW DRYER, NEW WATER HEATER, MAJOR KITCHEN UPDATES, NEW GRANITE COUNTERS, NEWER STOVE, UPGRADED AND EXTENDED ISLAND, KITCHEN EXHAUST HOOD/VENT, UNDER CABINET LIGHTING, NEW CUSTOM BACKSPLASH, UPGRADED LIGHT FIXTURES, NEW FAUCETS, BRAND NEW PAINTS THROUGH OUT, UPDATED ALL BATHROOM FIXTURES AND FLOOR CERAMIC TILES, CUSTOM CABINETS IN CLOSETS, WINE COOLER. COMMUTERS' DREAM. MINUTES FROM DINING, SHOPPING, ENTERTAINMENT AND FUTURE METRO. PLEASE FOLLOW CDC GUIDELINES AND BE COVID SAFE. THANK YOU FOR SHOWING!
Location
State VA
County Loudoun
Zoning 04
Rooms
Other Rooms Living Room, Dining Room, Primary Bedroom, Bedroom 2, Bedroom 3, Kitchen, Game Room, Family Room, Foyer, Additional Bedroom
Basement Walkout Level, Daylight, Full, Full, Heated, Improved, Interior Access, Outside Entrance, Rear Entrance
Interior
Interior Features Attic, Kitchen - Table Space, Dining Area, Upgraded Countertops, Window Treatments, Primary Bath(s), Wet/Dry Bar, Floor Plan - Open, Carpet, Ceiling Fan(s), Crown Moldings, Efficiency, Formal/Separate Dining Room, Kitchen - Gourmet, Kitchen - Efficiency, Kitchen - Eat-In, Pantry, Recessed Lighting, Wainscotting, Walk-in Closet(s), Wood Floors
Hot Water Natural Gas
Heating Forced Air, Central
Cooling Central A/C, Ceiling Fan(s), Programmable Thermostat
Flooring Hardwood, Ceramic Tile, Carpet
Fireplaces Number 1
Fireplaces Type Mantel(s), Screen
Equipment Washer/Dryer Hookups Only, Dishwasher, Disposal, Icemaker, Microwave, Refrigerator, Stove, Water Heater, Washer, Dryer
Fireplace Y
Window Features Screens,Double Hung,Double Pane
Appliance Washer/Dryer Hookups Only, Dishwasher, Disposal, Icemaker, Microwave, Refrigerator, Stove, Water Heater, Washer, Dryer
Heat Source Natural Gas
Laundry Has Laundry, Washer In Unit, Dryer In Unit, Upper Floor
Exterior
Exterior Feature Deck(s), Patio(s)
Parking Features Garage - Front Entry, Garage Door Opener, Additional Storage Area, Oversized, Inside Access
Garage Spaces 2.0
Fence Fully, Privacy, Wood, Rear
Amenities Available Common Grounds, Community Center, Exercise Room, Jog/Walk Path, Pool - Outdoor, Tennis Courts, Tot Lots/Playground, Basketball Courts, Club House, Party Room
Water Access N
View Trees/Woods, Street
Accessibility None
Porch Deck(s), Patio(s)
Attached Garage 2
Total Parking Spaces 2
Garage Y
Building
Story 3
Foundation Permanent, Stone, Slab
Sewer Public Sewer
Water Public
Architectural Style Colonial
Level or Stories 3
Additional Building Above Grade, Below Grade
Structure Type 9'+ Ceilings,High
New Construction N
Schools
Elementary Schools Mill Run
Middle Schools Eagle Ridge
High Schools Briar Woods
School District Loudoun County Public Schools
Others
HOA Fee Include Common Area Maintenance,Pool(s),Recreation Facility,Trash
Senior Community No
Tax ID 120457193000
Ownership Fee Simple
SqFt Source Estimated
Special Listing Condition Standard
Read Less Info
Want to know what your home might be worth? Contact us for a FREE valuation!

Our team is ready to help you sell your home for the highest possible price ASAP

Bought with Mushtaq Ansari • Ikon Realty - Ashburn

"My job is to find and attract mastery-based agents to the office, protect the culture, and make sure everyone is happy! "
14291 Park Meadow Drive Suite 500, Chantilly, VA, 20151






