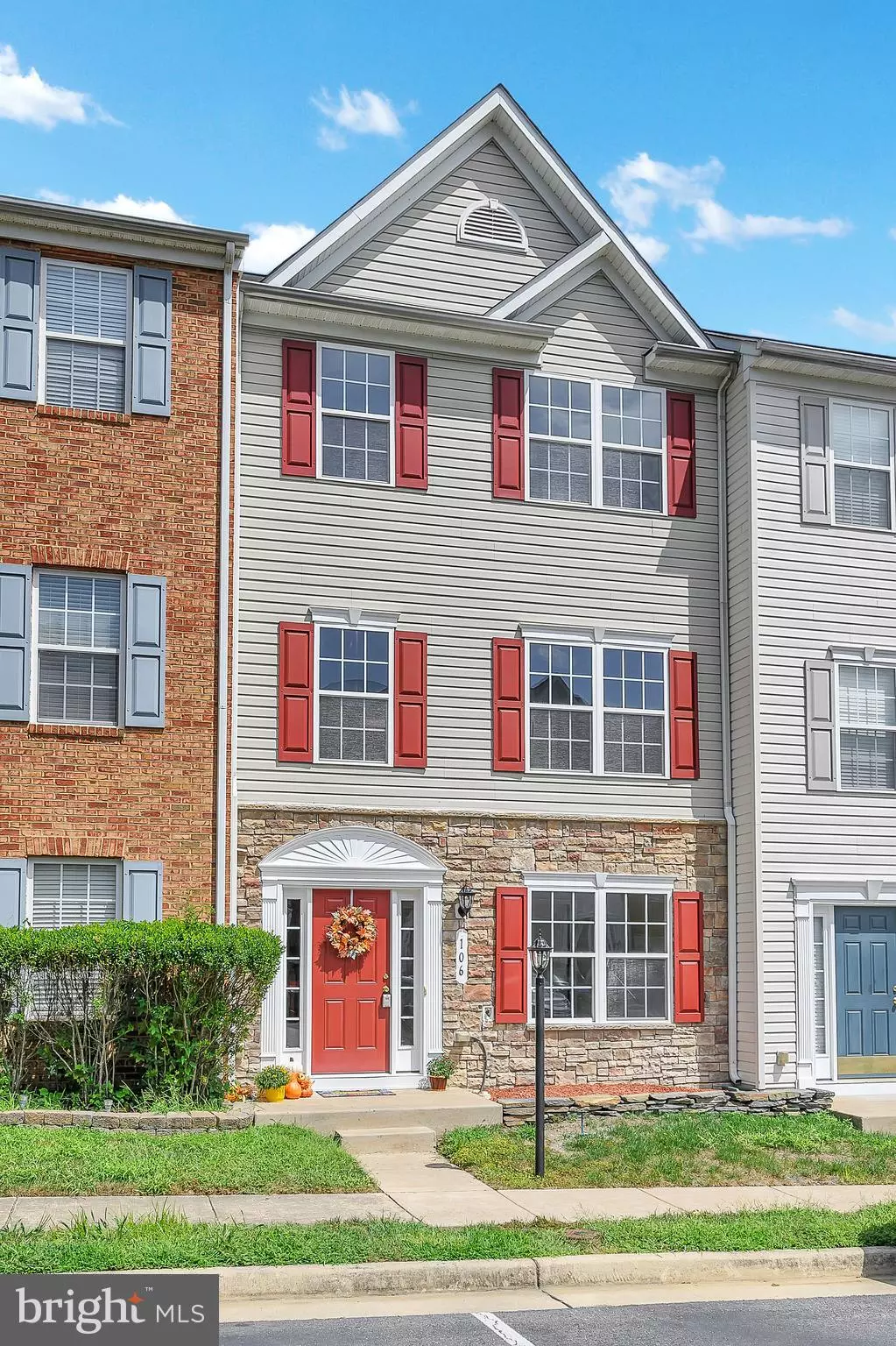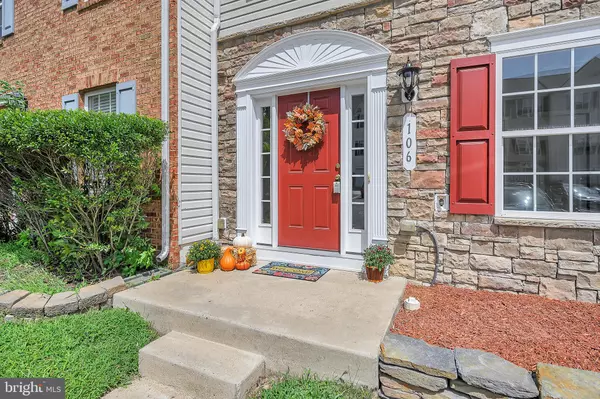$330,000
$339,900
2.9%For more information regarding the value of a property, please contact us for a free consultation.
4 Beds
4 Baths
2,020 SqFt
SOLD DATE : 10/02/2020
Key Details
Sold Price $330,000
Property Type Townhouse
Sub Type Interior Row/Townhouse
Listing Status Sold
Purchase Type For Sale
Square Footage 2,020 sqft
Price per Sqft $163
Subdivision Port Aquia
MLS Listing ID VAST225082
Sold Date 10/02/20
Style Colonial
Bedrooms 4
Full Baths 3
Half Baths 1
HOA Fees $59/mo
HOA Y/N Y
Abv Grd Liv Area 2,020
Originating Board BRIGHT
Year Built 2006
Annual Tax Amount $2,591
Tax Year 2020
Lot Size 1,751 Sqft
Acres 0.04
Property Description
STUNNING TOWN HOME IS NEW TO THE MARKET! FRESH NEUTRAL PAINT, NEW CARPETING, 4 bedrooms, 3 full bathrooms, hardwood throughout the main--this home has it all! ENTRY LEVEL: Features a LEGAL Bedroom with attached Full Bath plus Rec Room and walk-out to the backyard. Use this area for an au pair or an in-law suite. MAIN LEVEL: You'll love this Beautiful Open Floor Plan! Hardwood flooring runs through this entire level. Large, light and bright Living Room is open and airy with plenty of windows. Kitchen features an island and Stainless Steel appliances. Dining Area opens to the Deck with stairs for easy entertaining. There is a Half Bath here, too. UPPER LEVEL: The Master Bedroom Suite features a walk-in closet and attached Bath with shower, soaking tub, and dual vanities. COMMUNITY AND LOCATION: Port Aquia features spacious common areas, tot lots, and plenty of parking. It's a highly desirable neighborhood minutes from I95, Quantico MCB, the FBI, schools, hospitals and shopping. Don't wait to book your tour today!
Location
State VA
County Stafford
Zoning R2
Rooms
Other Rooms Living Room, Dining Room, Primary Bedroom, Bedroom 2, Bedroom 3, Bedroom 4, Kitchen, Foyer, Recreation Room, Bathroom 3, Primary Bathroom
Basement Full, Daylight, Full, Fully Finished, Rear Entrance, Front Entrance
Interior
Interior Features Entry Level Bedroom, Floor Plan - Open, Kitchen - Eat-In, Kitchen - Island, Kitchen - Table Space, Primary Bath(s), Stall Shower, Soaking Tub, Walk-in Closet(s), Wood Floors
Hot Water Natural Gas
Heating Forced Air
Cooling Central A/C
Equipment Built-In Microwave, Dishwasher, Disposal, Exhaust Fan, Icemaker
Fireplace N
Appliance Built-In Microwave, Dishwasher, Disposal, Exhaust Fan, Icemaker
Heat Source Natural Gas
Exterior
Exterior Feature Deck(s)
Parking On Site 2
Amenities Available Common Grounds, Jog/Walk Path, Tot Lots/Playground
Water Access N
Accessibility None
Porch Deck(s)
Garage N
Building
Story 3
Sewer Public Sewer
Water Public
Architectural Style Colonial
Level or Stories 3
Additional Building Above Grade
New Construction N
Schools
School District Stafford County Public Schools
Others
HOA Fee Include Common Area Maintenance,Trash
Senior Community No
Tax ID 21-W-2- -128
Ownership Fee Simple
SqFt Source Assessor
Acceptable Financing Cash, Conventional, FHA, VA, VHDA
Listing Terms Cash, Conventional, FHA, VA, VHDA
Financing Cash,Conventional,FHA,VA,VHDA
Special Listing Condition Standard
Read Less Info
Want to know what your home might be worth? Contact us for a FREE valuation!

Our team is ready to help you sell your home for the highest possible price ASAP

Bought with Sherry D Daminski • Tailored Fit Property Management LLC
"My job is to find and attract mastery-based agents to the office, protect the culture, and make sure everyone is happy! "
14291 Park Meadow Drive Suite 500, Chantilly, VA, 20151






