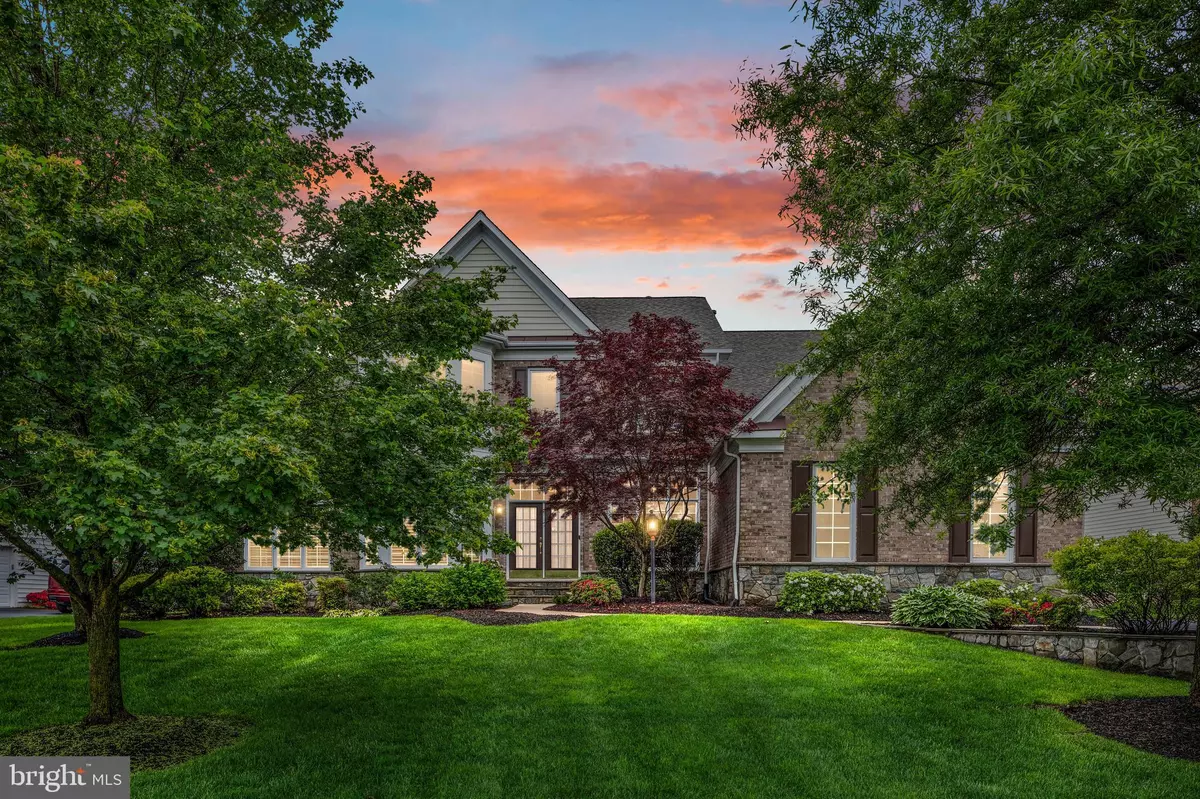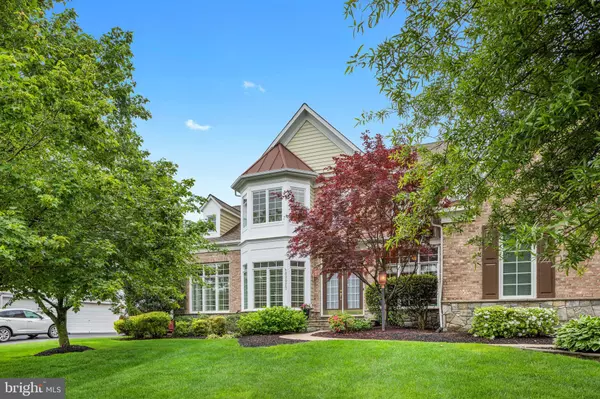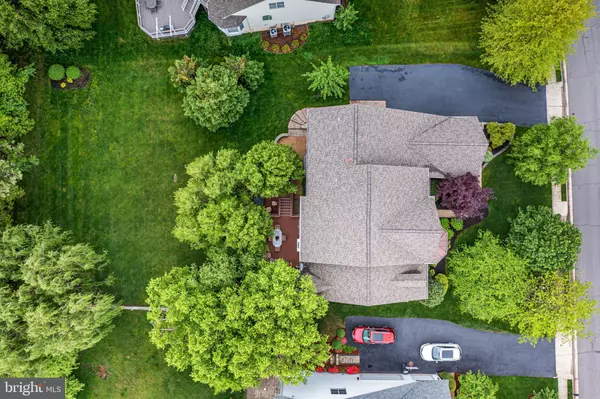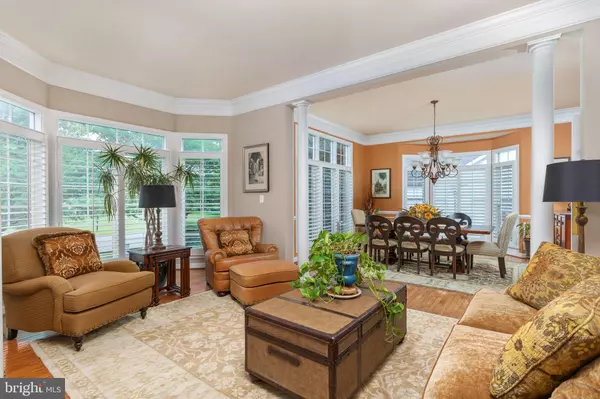$1,225,000
$1,275,000
3.9%For more information regarding the value of a property, please contact us for a free consultation.
6 Beds
5 Baths
6,672 SqFt
SOLD DATE : 08/12/2022
Key Details
Sold Price $1,225,000
Property Type Single Family Home
Sub Type Detached
Listing Status Sold
Purchase Type For Sale
Square Footage 6,672 sqft
Price per Sqft $183
Subdivision North Riding
MLS Listing ID VALO2026930
Sold Date 08/12/22
Style Colonial
Bedrooms 6
Full Baths 4
Half Baths 1
HOA Fees $80/mo
HOA Y/N Y
Abv Grd Liv Area 4,419
Originating Board BRIGHT
Year Built 2002
Annual Tax Amount $8,802
Tax Year 2022
Lot Size 0.470 Acres
Acres 0.47
Property Description
A stunning classic colonial with elegance, quality and luxury located in the desirable North Riding neighborhood of Chantilly. This residence is in an exclusive community of estate homes with top rated Loudoun county public schools. The setting is remarkable, with this notable home commanding its premier position on a half-acre wooded lot and professional landscaping. With around 6,672 sq ft. of finished living space on about 0.5 acres, 3-car garage, 6 bedrooms and 4.5 bathrooms this truly rare home with a primary bedroom on the main level, boasts incredible details including custom paint and shutters. Stepping through the front door, you are engulfed with a sense of calm and relaxed grandeur as you enter the welcoming foyer, with the formal living and the dining rooms on one side, well suited for celebratory gatherings, and dinners for every occasion and size. Soaring ceilings and walls of windows combine to create a flexible, open main living area that flows seamlessly from one room to the next. Your eyes are drawn further to the two-story expanded family room with a gas fireplace and a wall of windows to the trees beyond making this an optimal space to relax with the family. Around the corner, the sizable chef's kitchen is the ideal backdrop for all culinary pursuits, while the breakfast area offers scenic outdoor views. Meanwhile, the indulgent owner's suite on the main level, with a sitting area by the bay window is designed to impress, featuring a well-appointed ensuite bathroom and grand closet space. A much-desired office towards the front of the home rounds off the main level. The upper level provides a private retreat for the 3 spacious secondary bedrooms, one ensuite and the other two sharing a jack and jill bath. Indulge your passion for entertaining, relaxation and merriment in the expansive walkout lower level which has 2 spacious bedrooms (currently being used as fitness area and a workshop), a full bathroom, a fully wired media section (screen and electronics do not convey), hobby room and ample storage space. Unwind and savor the scenery without leaving the comfort of your home on the multi-level decks. The location is undeniably fantastic, and the home is within minutes of major highways, schools, shopping, restaurants and entertainment. This absolutely stunning home awaits your discovery.
Location
State VA
County Loudoun
Zoning CR1
Rooms
Other Rooms Living Room, Dining Room, Primary Bedroom, Bedroom 2, Bedroom 3, Bedroom 4, Bedroom 5, Kitchen, Family Room, Breakfast Room, Office, Recreation Room, Workshop, Bedroom 6
Basement Full, Walkout Level, Fully Finished, Outside Entrance, Rear Entrance, Interior Access, Connecting Stairway, Daylight, Partial
Main Level Bedrooms 1
Interior
Interior Features Breakfast Area, Carpet, Ceiling Fan(s), Crown Moldings, Chair Railings, Dining Area, Entry Level Bedroom, Floor Plan - Open, Formal/Separate Dining Room, Kitchen - Gourmet, Kitchen - Island, Primary Bath(s), Recessed Lighting, Soaking Tub, Stall Shower, Upgraded Countertops, Walk-in Closet(s), Window Treatments, Wood Floors
Hot Water Natural Gas
Heating Forced Air
Cooling Central A/C
Flooring Carpet, Hardwood, Ceramic Tile, Vinyl
Fireplaces Number 1
Fireplaces Type Gas/Propane
Equipment Central Vacuum, Dryer, Washer, Cooktop, Dishwasher, Disposal, Refrigerator, Oven - Wall, Oven - Double, Exhaust Fan, Stainless Steel Appliances
Furnishings No
Fireplace Y
Window Features Double Pane,Bay/Bow,Palladian,Screens
Appliance Central Vacuum, Dryer, Washer, Cooktop, Dishwasher, Disposal, Refrigerator, Oven - Wall, Oven - Double, Exhaust Fan, Stainless Steel Appliances
Heat Source Natural Gas
Laundry Main Floor, Washer In Unit, Dryer In Unit
Exterior
Parking Features Garage Door Opener
Garage Spaces 3.0
Water Access N
View Garden/Lawn, Trees/Woods
Roof Type Shingle,Asphalt
Accessibility None
Attached Garage 3
Total Parking Spaces 3
Garage Y
Building
Lot Description Backs to Trees, Level, Landscaping, Rear Yard, Trees/Wooded
Story 3
Foundation Other
Sewer Public Sewer
Water Public
Architectural Style Colonial
Level or Stories 3
Additional Building Above Grade, Below Grade
Structure Type 9'+ Ceilings,High,Tray Ceilings
New Construction N
Schools
Elementary Schools Liberty
Middle Schools Mercer
High Schools John Champe
School District Loudoun County Public Schools
Others
HOA Fee Include Trash,Common Area Maintenance
Senior Community No
Tax ID 127156267000
Ownership Fee Simple
SqFt Source Assessor
Security Features Smoke Detector
Special Listing Condition Standard
Read Less Info
Want to know what your home might be worth? Contact us for a FREE valuation!

Our team is ready to help you sell your home for the highest possible price ASAP

Bought with Beom-Gu Yeo • Giant Realty, Inc.

"My job is to find and attract mastery-based agents to the office, protect the culture, and make sure everyone is happy! "
14291 Park Meadow Drive Suite 500, Chantilly, VA, 20151






