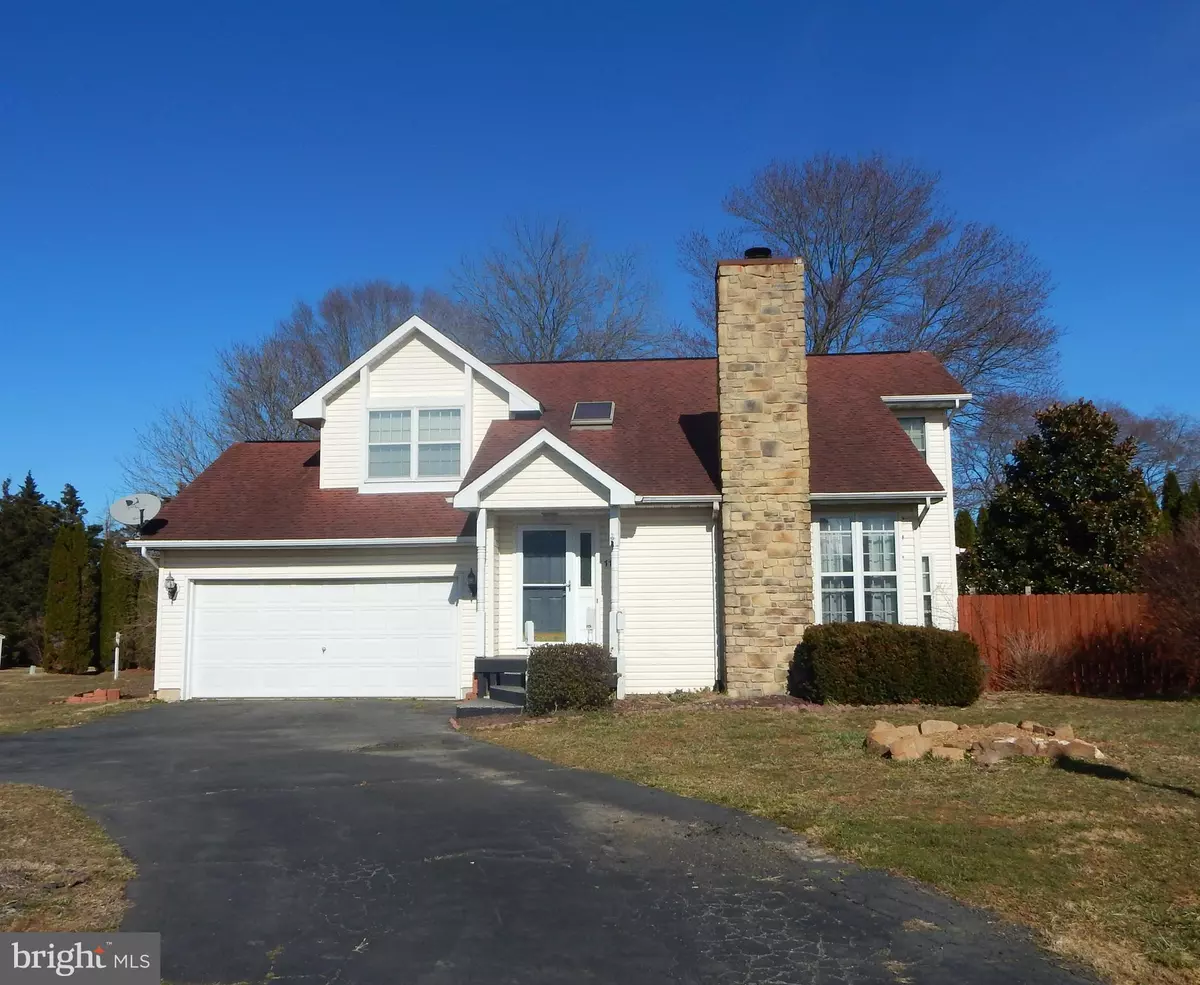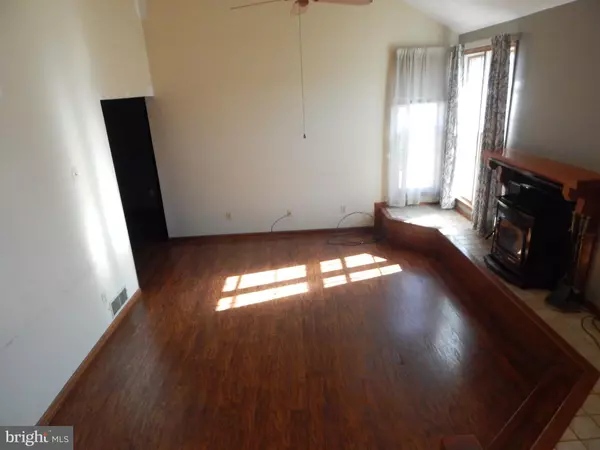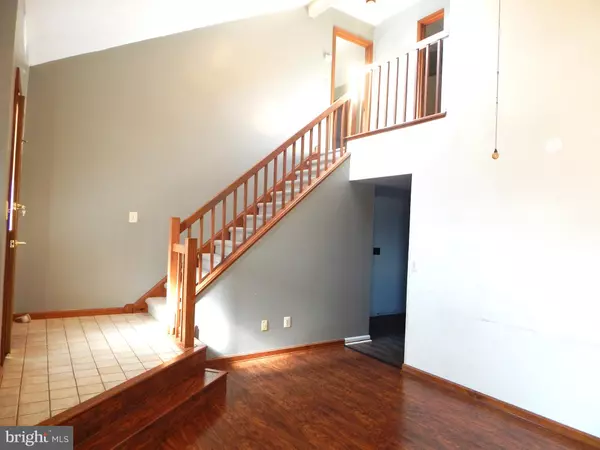$305,000
$299,990
1.7%For more information regarding the value of a property, please contact us for a free consultation.
4 Beds
4 Baths
2,174 SqFt
SOLD DATE : 04/01/2022
Key Details
Sold Price $305,000
Property Type Single Family Home
Sub Type Detached
Listing Status Sold
Purchase Type For Sale
Square Footage 2,174 sqft
Price per Sqft $140
Subdivision Walnut Manor
MLS Listing ID MDCC2003786
Sold Date 04/01/22
Style Contemporary
Bedrooms 4
Full Baths 3
Half Baths 1
HOA Y/N N
Abv Grd Liv Area 1,674
Originating Board BRIGHT
Year Built 1989
Annual Tax Amount $3,657
Tax Year 2012
Lot Size 0.366 Acres
Acres 0.37
Property Description
Come live in The town of Rising Sun. Home has 3 bedroom, 3.5 bath unique two story. Enjoy warm nights next to the fireplace in the living room with vaulted ceilings and hardwood floors. Beautiful family room in the rear of the home with sliders to the outside deck, fenced in backyard, oversized garage. Partially finished basement with additional room for office or den with full bathroom.
Location
State MD
County Cecil
Zoning R1
Rooms
Other Rooms Living Room, Primary Bedroom, Bedroom 2, Bedroom 3, Kitchen, Family Room, Study
Basement Connecting Stairway, Full, Improved, Heated, Partially Finished, Sump Pump
Interior
Interior Features Dining Area
Hot Water Electric
Heating Heat Pump(s), Central, Forced Air
Cooling Heat Pump(s), Central A/C
Flooring Wood, Other, Carpet
Fireplaces Number 1
Fireplaces Type Other
Equipment Dishwasher, Dryer - Electric, Microwave, Refrigerator, Washer
Furnishings No
Fireplace Y
Appliance Dishwasher, Dryer - Electric, Microwave, Refrigerator, Washer
Heat Source Electric
Laundry Basement, Upper Floor
Exterior
Parking Features Garage - Front Entry
Garage Spaces 2.0
Utilities Available Cable TV, Other
Water Access N
Accessibility None
Attached Garage 2
Total Parking Spaces 2
Garage Y
Building
Lot Description Cul-de-sac
Story 2.5
Foundation Block
Sewer Public Sewer
Water Public
Architectural Style Contemporary
Level or Stories 2.5
Additional Building Above Grade, Below Grade
Structure Type Vaulted Ceilings
New Construction N
Schools
School District Cecil County Public Schools
Others
Pets Allowed Y
Senior Community No
Tax ID 0806032699
Ownership Fee Simple
SqFt Source Estimated
Acceptable Financing Cash, Negotiable, Conventional
Horse Property N
Listing Terms Cash, Negotiable, Conventional
Financing Cash,Negotiable,Conventional
Special Listing Condition Standard
Pets Allowed No Pet Restrictions
Read Less Info
Want to know what your home might be worth? Contact us for a FREE valuation!

Our team is ready to help you sell your home for the highest possible price ASAP

Bought with Shayna Brooke Rojek • RE/MAX First Choice
"My job is to find and attract mastery-based agents to the office, protect the culture, and make sure everyone is happy! "
14291 Park Meadow Drive Suite 500, Chantilly, VA, 20151






