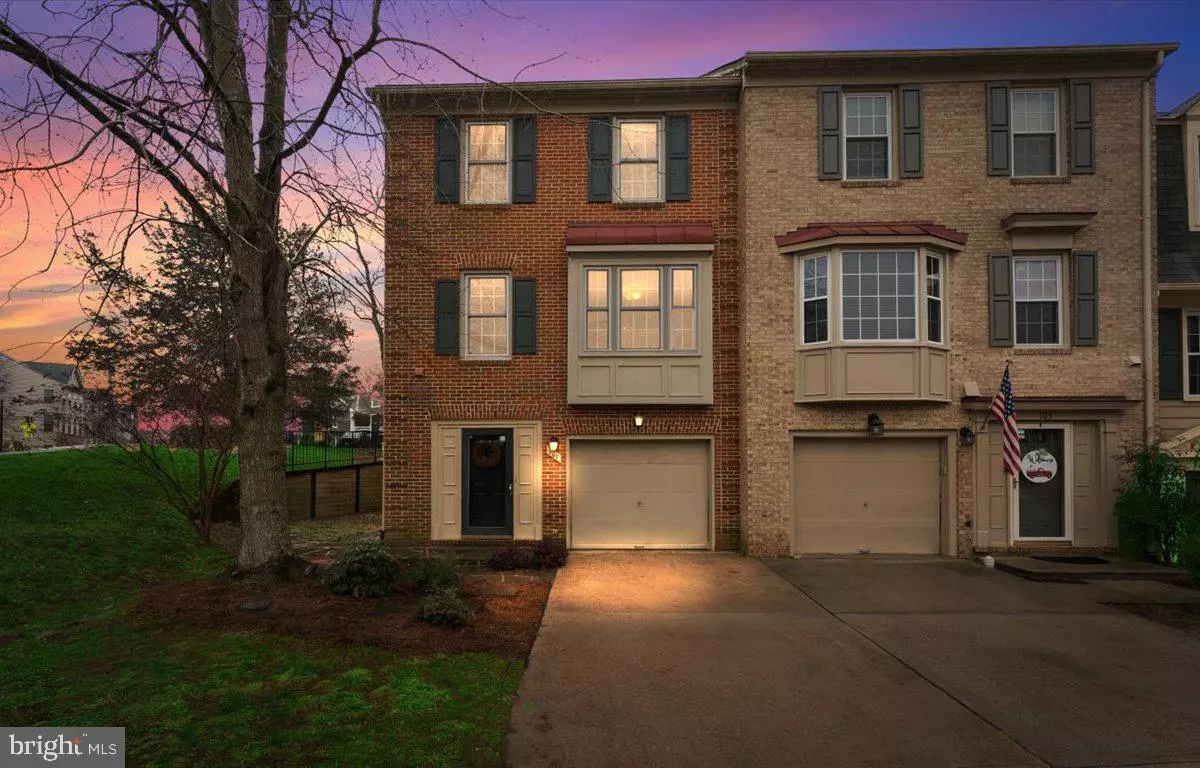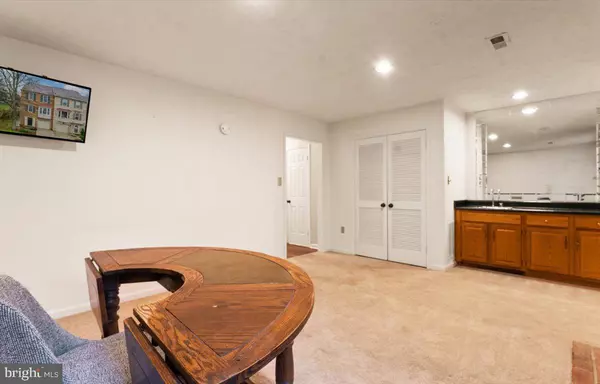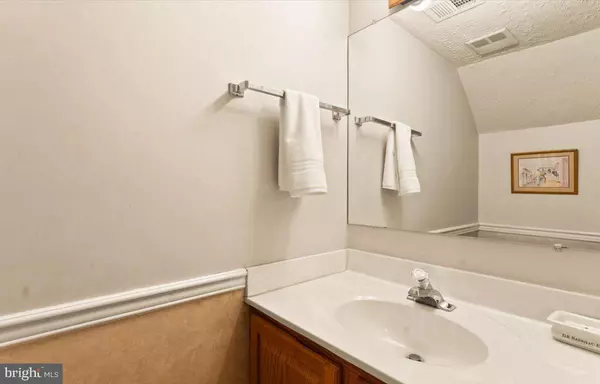$525,000
$499,000
5.2%For more information regarding the value of a property, please contact us for a free consultation.
3 Beds
3 Baths
1,820 SqFt
SOLD DATE : 03/24/2022
Key Details
Sold Price $525,000
Property Type Townhouse
Sub Type End of Row/Townhouse
Listing Status Sold
Purchase Type For Sale
Square Footage 1,820 sqft
Price per Sqft $288
Subdivision Hollows
MLS Listing ID VAPW2020824
Sold Date 03/24/22
Style Colonial
Bedrooms 3
Full Baths 2
Half Baths 1
HOA Fees $78/qua
HOA Y/N Y
Abv Grd Liv Area 1,820
Originating Board BRIGHT
Year Built 1988
Annual Tax Amount $4,808
Tax Year 2021
Lot Size 2,064 Sqft
Acres 0.05
Property Description
Imagine yourself owning a brick end-unit townhouse just steps from the heart of the vibrant riverfront town of Historic Occoquan. In your new home you can stroll down to the river front and enjoy the quaint and family-owned shops / boutiques, and recreation activities at nearby parks and marinas. Occoquan is truly a one-of-a-kind place that gives you a chance to be part of a community hosting artisan markets, river and holiday fests, and has been voted #1 Tourist Destination in Prince William County each year 2015 2020!
This 3 bed 2.5 bath home has it all! With an open concept living and dining room that continues to a large back patio, this is an entertainers dream. The main level's hardwood floors lead to an updated kitchen with stainless steel appliances and plenty of cabinet and storage space. This homes large main bedroom includes skylights, a walk-in closet, and a updated private bathroom with double vanities. With windows throughout there is TONS of natural light! The lower level gives you even more space in the den with a fireplace and wet bar. Through the read entrance you will find a private fenced in back patio for grilling and outside entertaining. Plus, there is plenty of parking included with a one car garage as well as long driveway that can easily fit two more cars. You can feel confident moving into your new home as this well-maintained home includes a new AC unit (2019), new water heater (2020), and new Thompson Creek windows (2017), professionally cleaned carpets, and fresh paint.
This home is a commuters dream whether you need to head to Washington D.C. (19 miles), Fort Belvoir (12 miles), all of the shops by Potomac Mills Mall (4.5 miles), or even Quantico (15 miles). Where else can you feel like you live in a hallmark movie town on the river, have over half an acre of privacy, and be just minutes from I-95??
Location
State VA
County Prince William
Zoning R6
Interior
Interior Features Attic, Dining Area, Breakfast Area, Combination Dining/Living, Primary Bath(s), Chair Railings, Crown Moldings, Window Treatments, Floor Plan - Traditional, Floor Plan - Open
Hot Water Natural Gas
Heating Energy Star Heating System
Cooling Central A/C
Flooring Hardwood, Carpet
Fireplaces Number 1
Fireplaces Type Equipment, Mantel(s), Screen
Equipment Built-In Microwave, Cooktop, Dishwasher, Disposal, Dryer, Refrigerator, Stainless Steel Appliances, Washer, Water Heater
Fireplace Y
Window Features Double Pane
Appliance Built-In Microwave, Cooktop, Dishwasher, Disposal, Dryer, Refrigerator, Stainless Steel Appliances, Washer, Water Heater
Heat Source Natural Gas
Exterior
Exterior Feature Deck(s)
Parking Features Garage Door Opener, Garage - Front Entry
Garage Spaces 3.0
Fence Partially
Water Access N
View Trees/Woods
Roof Type Asphalt
Street Surface Approved
Accessibility None
Porch Deck(s)
Road Frontage City/County
Attached Garage 1
Total Parking Spaces 3
Garage Y
Building
Lot Description Backs to Trees
Story 3
Foundation Concrete Perimeter
Sewer Public Sewer
Water Public
Architectural Style Colonial
Level or Stories 3
Additional Building Above Grade, Below Grade
Structure Type Dry Wall
New Construction N
Schools
School District Prince William County Public Schools
Others
Pets Allowed Y
HOA Fee Include Insurance,Snow Removal,Road Maintenance,Reserve Funds
Senior Community No
Tax ID 8393-63-7231
Ownership Fee Simple
SqFt Source Assessor
Acceptable Financing Cash, Conventional, FHA, VA
Listing Terms Cash, Conventional, FHA, VA
Financing Cash,Conventional,FHA,VA
Special Listing Condition Standard
Pets Allowed Case by Case Basis
Read Less Info
Want to know what your home might be worth? Contact us for a FREE valuation!

Our team is ready to help you sell your home for the highest possible price ASAP

Bought with Heba Diab • Coldwell Banker Realty

"My job is to find and attract mastery-based agents to the office, protect the culture, and make sure everyone is happy! "
14291 Park Meadow Drive Suite 500, Chantilly, VA, 20151






