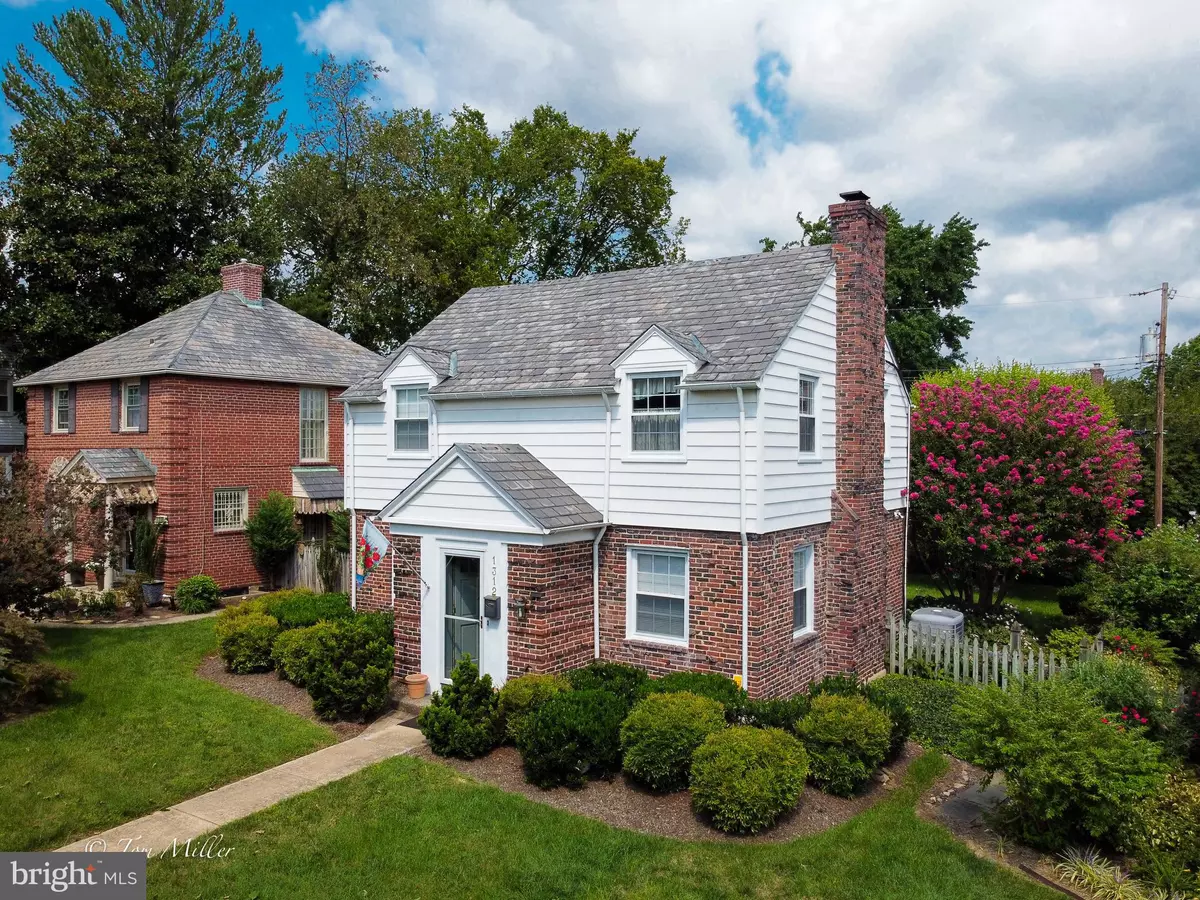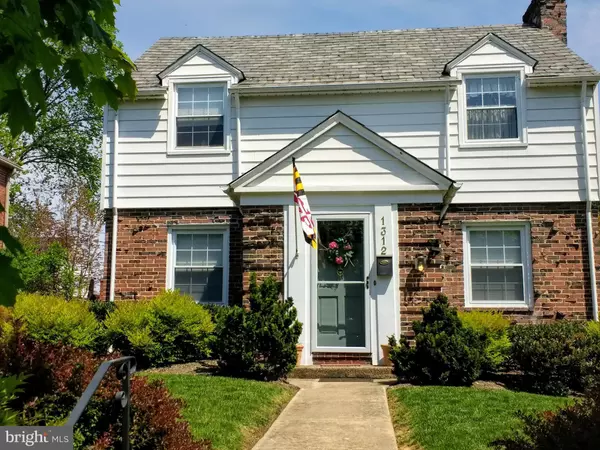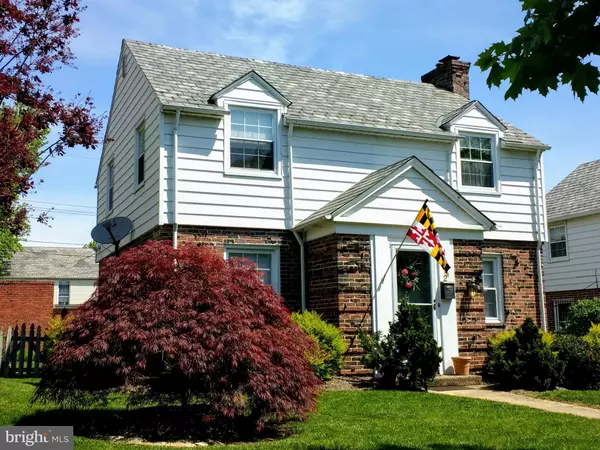$235,000
$249,900
6.0%For more information regarding the value of a property, please contact us for a free consultation.
3 Beds
2 Baths
1,360 SqFt
SOLD DATE : 10/26/2020
Key Details
Sold Price $235,000
Property Type Single Family Home
Sub Type Detached
Listing Status Sold
Purchase Type For Sale
Square Footage 1,360 sqft
Price per Sqft $172
Subdivision Ednor Gardens - Lakeside
MLS Listing ID MDBA520040
Sold Date 10/26/20
Style Colonial,Traditional
Bedrooms 3
Full Baths 1
Half Baths 1
HOA Y/N N
Abv Grd Liv Area 1,360
Originating Board BRIGHT
Year Built 1937
Annual Tax Amount $3,068
Tax Year 2019
Lot Size 5,500 Sqft
Acres 0.13
Property Description
LOCATION LOCATION LOCATION!! 1.5 blocks to the Weinberg YMCA, Few blocks from Lake Montebello and Herring Run Park Rec areas, EZ access to bus routes, Morgan University, JHU as well as Good Sam, Hopkins, & Union Memorial Hospitals. Meticulously maintained traditional home in Lakeside/Ednor Gardens. 3 Bedrooms/1 full bath/1 half bath located on quiet tree lined street. Long time owner has lovingly maintained this home and it shows. Updates include new gas boiler (7/20), recent/Hot H2O, Front Load W/D (2016), blinds on all windows, gutters /downspouts replaced. Refinished Hardwoods on main and upper levels. Lovely landscaped back yard Fully Fenced. Lower level is mostly finished, utility room offers extra storage, workbench and 1/2 bath. Working from home? 2nd BR has 2 custom desks and work stations. Detached 1 car garage. Screened porch overlooks nice backyard and beautiful perennial gardens. HOUSE IS WIRED FOR PORTABLE GENERATOR (Gen. Excluded) No "to do" list for this house, but bring your furniture! Gr. Rent Owner Currently Unknown, buyer to confirm ground rent owner and amount./AGENTS AND THEIR BUYERS MUST WEAR MASKS AND GLOVES!
Location
State MD
County Baltimore City
Zoning R-3
Rooms
Other Rooms Living Room, Dining Room, Bedroom 2, Bedroom 3, Kitchen, Family Room, Bedroom 1, Utility Room, Half Bath
Basement Full, Interior Access, Improved, Shelving
Interior
Interior Features Attic, Built-Ins, Carpet, Ceiling Fan(s), Chair Railings, Dining Area, Floor Plan - Traditional, Formal/Separate Dining Room, Pantry, Recessed Lighting, Tub Shower, Window Treatments, Wood Floors
Hot Water Natural Gas
Heating Programmable Thermostat, Radiator, Hot Water
Cooling Central A/C, Ceiling Fan(s)
Flooring Hardwood, Laminated, Partially Carpeted
Fireplaces Number 1
Fireplaces Type Fireplace - Glass Doors, Mantel(s), Screen
Equipment Built-In Microwave, Built-In Range, Dishwasher, Disposal, Dryer - Front Loading, Dryer - Gas, Icemaker, Oven/Range - Gas, Refrigerator, Washer - Front Loading, Water Heater
Fireplace Y
Window Features Double Hung,Replacement,Screens
Appliance Built-In Microwave, Built-In Range, Dishwasher, Disposal, Dryer - Front Loading, Dryer - Gas, Icemaker, Oven/Range - Gas, Refrigerator, Washer - Front Loading, Water Heater
Heat Source Natural Gas
Exterior
Exterior Feature Porch(es), Enclosed, Screened
Parking Features Garage - Rear Entry
Garage Spaces 3.0
Fence Rear, Wood
Utilities Available Cable TV, Natural Gas Available
Water Access N
Roof Type Slate,Other
Accessibility None
Porch Porch(es), Enclosed, Screened
Total Parking Spaces 3
Garage Y
Building
Lot Description Front Yard, Landscaping, Rear Yard
Story 3
Sewer Public Sewer
Water Public
Architectural Style Colonial, Traditional
Level or Stories 3
Additional Building Above Grade, Below Grade
New Construction N
Schools
School District Baltimore City Public Schools
Others
Senior Community No
Tax ID 0309193989 018
Ownership Ground Rent
SqFt Source Assessor
Special Listing Condition Standard
Read Less Info
Want to know what your home might be worth? Contact us for a FREE valuation!

Our team is ready to help you sell your home for the highest possible price ASAP

Bought with Lauren (LA) Benn • JPAR Maryland Living

"My job is to find and attract mastery-based agents to the office, protect the culture, and make sure everyone is happy! "
14291 Park Meadow Drive Suite 500, Chantilly, VA, 20151






