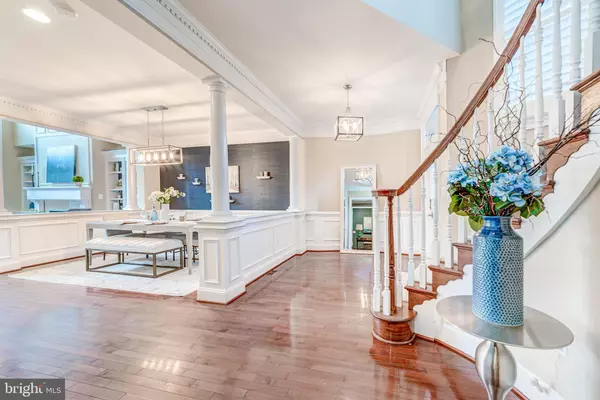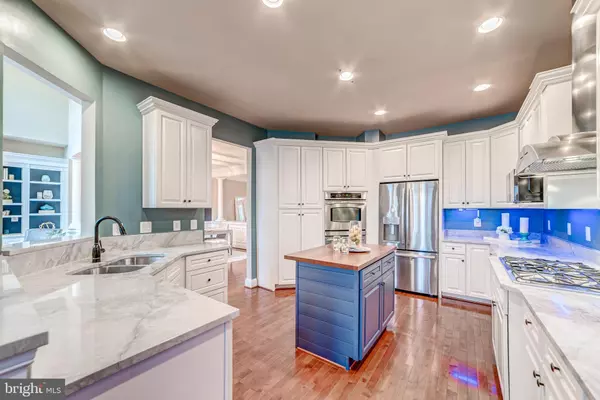$935,000
$875,000
6.9%For more information regarding the value of a property, please contact us for a free consultation.
3 Beds
5 Baths
4,228 SqFt
SOLD DATE : 02/16/2022
Key Details
Sold Price $935,000
Property Type Townhouse
Sub Type Interior Row/Townhouse
Listing Status Sold
Purchase Type For Sale
Square Footage 4,228 sqft
Price per Sqft $221
Subdivision River Creek
MLS Listing ID VALO2016252
Sold Date 02/16/22
Style Colonial
Bedrooms 3
Full Baths 4
Half Baths 1
HOA Fees $212/mo
HOA Y/N Y
Abv Grd Liv Area 3,200
Originating Board BRIGHT
Year Built 2005
Annual Tax Amount $7,080
Tax Year 2021
Lot Size 4,356 Sqft
Acres 0.1
Property Description
Enjoy a picturesque view from your backyard of the fairway and green on the 10th & 2nd hole. This premier Michael Harris brick townhouse feels like a detached home. It is located in the prestigious gated community of River Creek, with water access at Confluence Park. Launch your kayak or canoe and enjoy a weekend afternoon trip up Goose Creek and The Potomac River. The four finished levels of this home provide almost 4300 sq ft of living and hosting space. The floor plan is open and modern, with loads of natural light throughout as well as supreme finishes. Recent updates and upgrades include new bamboo flooring added in all three full bathrooms in 2018, new roof in 2019, kitchen was remodeled in 2019 to add new appliances, new countertops and a beverage and wine fridge, plus there is a wine room! The exterior trim was painted in 2019. The driveway brickwork was replaced in 2021, brick columns completely reset and rebuilt in 2021. The primary suite bath was remodeled in 2021 to include new countertops and plumbing fixtures.
This amenity-rich community offers multiple pools, tennis, dining, updated fitness center, tot lot, parks, canoe and kayak storage, boat launch and dock, biking and jogging trails. Golf memberships are available. Welcome to Paradise!
Location
State VA
County Loudoun
Zoning 03
Rooms
Other Rooms Dining Room, Primary Bedroom, Bedroom 2, Bedroom 3, Kitchen, Family Room, Foyer, Breakfast Room, Loft, Other, Office, Recreation Room, Storage Room, Primary Bathroom, Full Bath
Basement Connecting Stairway, Fully Finished, Improved
Interior
Interior Features Combination Kitchen/Living, Attic, Breakfast Area, Bar, Built-Ins, Carpet, Ceiling Fan(s), Chair Railings, Crown Moldings, Curved Staircase, Dining Area, Floor Plan - Open, Formal/Separate Dining Room, Kitchen - Gourmet, Kitchen - Island, Pantry, Primary Bath(s), Recessed Lighting, Upgraded Countertops, Wainscotting, Walk-in Closet(s), Wet/Dry Bar, Window Treatments, Wine Storage, Wood Floors
Hot Water Natural Gas
Heating Forced Air, Zoned
Cooling Central A/C, Zoned
Flooring Carpet, Ceramic Tile, Wood
Fireplaces Number 1
Fireplaces Type Gas/Propane, Screen
Equipment Cooktop, Dishwasher, Disposal, Dryer, Icemaker, Refrigerator, Microwave, Exhaust Fan, Extra Refrigerator/Freezer, Oven - Double, Oven - Wall, Range Hood, Stainless Steel Appliances, Washer, Water Dispenser
Fireplace Y
Window Features Atrium,Palladian,Transom
Appliance Cooktop, Dishwasher, Disposal, Dryer, Icemaker, Refrigerator, Microwave, Exhaust Fan, Extra Refrigerator/Freezer, Oven - Double, Oven - Wall, Range Hood, Stainless Steel Appliances, Washer, Water Dispenser
Heat Source Natural Gas
Exterior
Exterior Feature Balcony, Patio(s), Brick
Parking Features Garage Door Opener, Garage - Front Entry
Garage Spaces 4.0
Fence Rear
Amenities Available Pool - Outdoor, Basketball Courts, Bike Trail, Club House, Common Grounds, Dining Rooms, Fitness Center, Gated Community, Golf Course Membership Available, Golf Club, Jog/Walk Path, Meeting Room, Party Room, Picnic Area, Pier/Dock, Tennis Courts, Tot Lots/Playground, Volleyball Courts
Water Access Y
Water Access Desc Canoe/Kayak
View Golf Course, Scenic Vista, Courtyard, Garden/Lawn
Roof Type Shingle
Accessibility None
Porch Balcony, Patio(s), Brick
Attached Garage 2
Total Parking Spaces 4
Garage Y
Building
Lot Description Landscaping, Premium, Rear Yard
Story 4
Foundation Other
Sewer Public Sewer
Water Public
Architectural Style Colonial
Level or Stories 4
Additional Building Above Grade, Below Grade
New Construction N
Schools
Elementary Schools Frances Hazel Reid
Middle Schools Harper Park
High Schools Heritage
School District Loudoun County Public Schools
Others
HOA Fee Include Common Area Maintenance,Management,Pier/Dock Maintenance,Pool(s),Recreation Facility,Security Gate,Snow Removal,Trash
Senior Community No
Tax ID 079159034000
Ownership Fee Simple
SqFt Source Assessor
Special Listing Condition Standard
Read Less Info
Want to know what your home might be worth? Contact us for a FREE valuation!

Our team is ready to help you sell your home for the highest possible price ASAP

Bought with Melinda L Venuto • Compass
"My job is to find and attract mastery-based agents to the office, protect the culture, and make sure everyone is happy! "
14291 Park Meadow Drive Suite 500, Chantilly, VA, 20151






