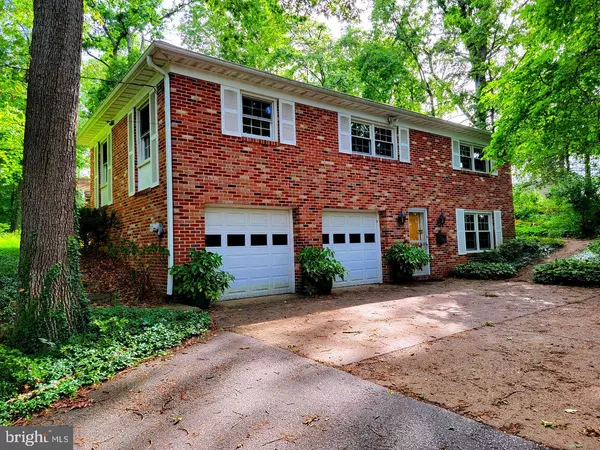$300,000
$300,000
For more information regarding the value of a property, please contact us for a free consultation.
5 Beds
3 Baths
2,746 SqFt
SOLD DATE : 08/19/2022
Key Details
Sold Price $300,000
Property Type Single Family Home
Sub Type Detached
Listing Status Sold
Purchase Type For Sale
Square Footage 2,746 sqft
Price per Sqft $109
Subdivision Linthicum Heights
MLS Listing ID MDAA2040306
Sold Date 08/19/22
Style Raised Ranch/Rambler
Bedrooms 5
Full Baths 2
Half Baths 1
HOA Y/N N
Abv Grd Liv Area 2,326
Originating Board BRIGHT
Year Built 1963
Annual Tax Amount $4,373
Tax Year 2021
Lot Size 0.689 Acres
Acres 0.69
Property Description
A rare full quality brick raised rancher best described as ones' energies and talents could be their reward in equity. Four bedrooms on the main level with two custom brick woodburning fireplaces shared on the lower level. Pocket doors, 2 lazy Susans in the kitchen with a built-in breadbox. A fifth lower level walk-in bedroom with a full bath, a smaller family room abutting to a mechanical room with a side entrance near the two-car garage. There is a crawl space with a vapor barrier.
This serene homesite, due to its high elevation is heavily treed amidst all the amenities of BWI that allow ease to access all major inter and intrastate routes leading to Baltimore or DC. No grass to mow as the rear back patio and gardens surround the heavily treed front.
Due to a fire, this past February a full fire restoration report is on file with a most accommodating seller to work along with a team effort spirit.
Room sizes may be redefined to a more modern open floorplan as the raised rancher level requires a total makeover. Many rooms have been reduced to studs vs drywall since clean-up. Options to renovate remain at the sole discretion of any given intended purchaser with a complete fire damage report of what needs to be replaced. All of the roof structure, some of the studding for the walls, all of the wall surfaces, insulation, and all of the upstairs flooring and possibly the basement flooring will need to be installed.
Please call Susan for further details along with any interest in purchasing some lovely antiques.
*When showing Medora please use the back door entrance.
*Due to the fire damage please use caution when walking through the property, as some rooms are only sub-flooring. There are working lights in most of the lower level except for the garage, bath, and storage room next to the bath. There are also lights in the upstairs kitchen, dining room, and main bedroom
*When leaving the property please make sure to secure the garage doors with the slider bars if opened during the showing and ensure that the front, back, and basement doors are locked.
Location
State MD
County Anne Arundel
Zoning R5
Direction Southwest
Rooms
Other Rooms Living Room, Dining Room, Kitchen, Family Room
Basement Garage Access, Partially Finished, Rough Bath Plumb, Side Entrance, Sump Pump, Walkout Level, Windows
Main Level Bedrooms 4
Interior
Hot Water Natural Gas
Heating Baseboard - Hot Water, Heat Pump - Gas BackUp
Cooling Central A/C, Heat Pump(s)
Fireplaces Number 1
Heat Source Electric, Natural Gas
Exterior
Parking Features Basement Garage, Garage - Side Entry, Inside Access
Garage Spaces 2.0
Utilities Available Above Ground, Electric Available, Natural Gas Available, Phone Available, Water Available
Water Access N
Roof Type Asphalt,Shingle
Accessibility None
Attached Garage 2
Total Parking Spaces 2
Garage Y
Building
Story 2
Foundation Brick/Mortar
Sewer Public Sewer
Water Public
Architectural Style Raised Ranch/Rambler
Level or Stories 2
Additional Building Above Grade, Below Grade
Structure Type Dry Wall
New Construction N
Schools
School District Anne Arundel County Public Schools
Others
Senior Community No
Tax ID 020500016763650
Ownership Fee Simple
SqFt Source Assessor
Special Listing Condition Standard
Read Less Info
Want to know what your home might be worth? Contact us for a FREE valuation!

Our team is ready to help you sell your home for the highest possible price ASAP

Bought with Tori E Kautz • Allfirst Realty, Inc.
"My job is to find and attract mastery-based agents to the office, protect the culture, and make sure everyone is happy! "
14291 Park Meadow Drive Suite 500, Chantilly, VA, 20151






