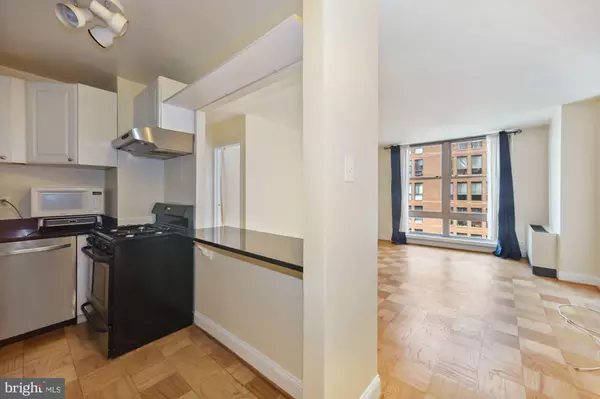$295,000
$314,900
6.3%For more information regarding the value of a property, please contact us for a free consultation.
1 Bed
1 Bath
506 SqFt
SOLD DATE : 04/28/2022
Key Details
Sold Price $295,000
Property Type Condo
Sub Type Condo/Co-op
Listing Status Sold
Purchase Type For Sale
Square Footage 506 sqft
Price per Sqft $583
Subdivision Central
MLS Listing ID DCDC2030670
Sold Date 04/28/22
Style Art Deco
Bedrooms 1
Full Baths 1
Condo Fees $749/mo
HOA Y/N N
Abv Grd Liv Area 506
Originating Board BRIGHT
Year Built 1966
Annual Tax Amount $1,804
Tax Year 2021
Property Description
Charming one bedroom/one bathroom condo with hardwood parquet floors, abundant natural light, and 3 spacious closets with organization systems. One closet can be converted into a home office. The entryway welcomes you to a galley kitchen and a living room with floor-to-ceiling windows and courtyard views. The bedroom, bathroom and a storage closet are accessible from the living room. All freshly painted. The building boasts an interior courtyard, recently renovated heated rooftop and pool, laundry room on each floor and 24-hour desk service. Condo fee includes amenities and utilities. Pet-friendly. Walk to Trader Joes, restaurants & 3 red/blue line metro stops (Dupont, Farragut & Foggy Bottom). 10 mins to GWU, 20 mins to Georgetown University, close to the World Bank/IMF and State Department. Own a piece of Dupont bliss.
Location
State DC
County Washington
Zoning R90
Rooms
Main Level Bedrooms 1
Interior
Hot Water Natural Gas
Heating Forced Air, Central
Cooling Central A/C
Furnishings No
Fireplace N
Heat Source Natural Gas
Laundry Common
Exterior
Amenities Available Concierge, Elevator, Laundry Facilities, Pool - Outdoor, Security
Water Access N
Accessibility Other
Garage N
Building
Story 1
Unit Features Hi-Rise 9+ Floors
Sewer Public Sewer
Water Public
Architectural Style Art Deco
Level or Stories 1
Additional Building Above Grade, Below Grade
New Construction N
Schools
School District District Of Columbia Public Schools
Others
Pets Allowed Y
HOA Fee Include Air Conditioning,Common Area Maintenance,Electricity,Gas,Management,Lawn Maintenance,Pool(s),Sewer,Water,Taxes,Trash,Heat
Senior Community No
Tax ID 0070//2057
Ownership Condominium
Horse Property N
Special Listing Condition Standard
Pets Allowed Case by Case Basis
Read Less Info
Want to know what your home might be worth? Contact us for a FREE valuation!

Our team is ready to help you sell your home for the highest possible price ASAP

Bought with Madeline Middlebrook • Compass

"My job is to find and attract mastery-based agents to the office, protect the culture, and make sure everyone is happy! "
14291 Park Meadow Drive Suite 500, Chantilly, VA, 20151






