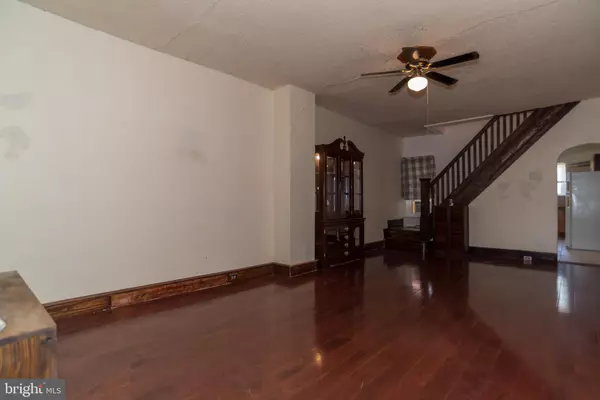$165,000
$165,000
For more information regarding the value of a property, please contact us for a free consultation.
3 Beds
1 Bath
1,190 SqFt
SOLD DATE : 09/13/2022
Key Details
Sold Price $165,000
Property Type Townhouse
Sub Type Interior Row/Townhouse
Listing Status Sold
Purchase Type For Sale
Square Footage 1,190 sqft
Price per Sqft $138
Subdivision Tacony
MLS Listing ID PAPH2134592
Sold Date 09/13/22
Style Straight Thru
Bedrooms 3
Full Baths 1
HOA Y/N N
Abv Grd Liv Area 1,190
Originating Board BRIGHT
Year Built 1930
Annual Tax Amount $1,171
Tax Year 2022
Lot Size 668 Sqft
Acres 0.02
Lot Dimensions 15.00 x 45.00
Property Description
Welcome Home! This well maintained 3 bed 1 bath row home in the Tacony area is move in ready! Walk through a handcrafted wooden fenced-in front yard and into a spacious enclosed porch and living room with recently updated hardwood flooring and lots of potential. Handcrafted wooden cabinets line the kitchen walls and create ample amounts of space for all your cooking needs. Upstairs is space for the entire family with 3 sizable bedrooms and a full bath. Basement is partially done and creates lots of storage space. Head out through the kitchen into your backyard complete with Vinyl privacy fencing and a Trex composite deck, great for BBQ's. This property is close to public transportation, great access to major highways and great proximity to all of your shopping needs.
Location
State PA
County Philadelphia
Area 19135 (19135)
Zoning RSA5
Rooms
Other Rooms Living Room, Bedroom 2, Bedroom 3, Kitchen, Basement, Bedroom 1, Bathroom 1
Basement Full
Interior
Hot Water Natural Gas
Heating Radiator
Cooling Window Unit(s)
Flooring Hardwood
Equipment Built-In Microwave, Dryer, Freezer, Refrigerator, Oven/Range - Gas, Water Heater, Washer
Appliance Built-In Microwave, Dryer, Freezer, Refrigerator, Oven/Range - Gas, Water Heater, Washer
Heat Source Natural Gas
Exterior
Fence Vinyl, Wood
Water Access N
View Street
Roof Type Flat
Accessibility 2+ Access Exits
Garage N
Building
Story 2
Foundation Brick/Mortar
Sewer Public Sewer
Water Public
Architectural Style Straight Thru
Level or Stories 2
Additional Building Above Grade, Below Grade
Structure Type 9'+ Ceilings
New Construction N
Schools
Elementary Schools Henry W. Lawton School
Middle Schools Henry W. Lawton School
High Schools Frankford
School District The School District Of Philadelphia
Others
Senior Community No
Tax ID 411313000
Ownership Fee Simple
SqFt Source Assessor
Acceptable Financing Cash, Conventional, FHA, VA
Listing Terms Cash, Conventional, FHA, VA
Financing Cash,Conventional,FHA,VA
Special Listing Condition Standard
Read Less Info
Want to know what your home might be worth? Contact us for a FREE valuation!

Our team is ready to help you sell your home for the highest possible price ASAP

Bought with Stephanie Arroyo • Springer Realty Group

"My job is to find and attract mastery-based agents to the office, protect the culture, and make sure everyone is happy! "
14291 Park Meadow Drive Suite 500, Chantilly, VA, 20151






