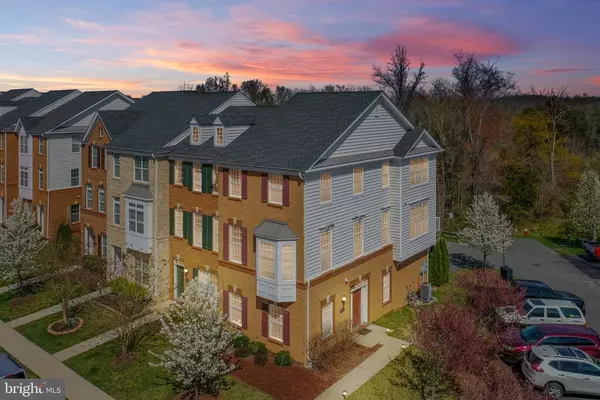$565,000
$564,000
0.2%For more information regarding the value of a property, please contact us for a free consultation.
4 Beds
4 Baths
1,906 SqFt
SOLD DATE : 06/25/2021
Key Details
Sold Price $565,000
Property Type Townhouse
Sub Type End of Row/Townhouse
Listing Status Sold
Purchase Type For Sale
Square Footage 1,906 sqft
Price per Sqft $296
Subdivision Loudoun Valley Estates 2
MLS Listing ID VALO434626
Sold Date 06/25/21
Style Other
Bedrooms 4
Full Baths 3
Half Baths 1
HOA Fees $121/qua
HOA Y/N Y
Abv Grd Liv Area 1,906
Originating Board BRIGHT
Year Built 2012
Annual Tax Amount $4,871
Tax Year 2021
Lot Size 2,178 Sqft
Acres 0.05
Property Description
End unit townhouse located in the desirable and sought after Loudoun Valley community. This community features 3 clubhouses, each equipped with Lifeguard staffed and well-maintained swimming pools, tennis courts, basketball courts, playgrounds, and a turf field! 4 bedrooms, 3 full baths, and 1 half bath. Located on a premium lot - Backs to a wooded trail area, providing optimum privacy. The main level features a custom kitchen, family room, and flex space. Hardwood floors in the kitchen, a center island, updated stainless steel appliances, granite countertops, upgraded tile backsplash, and built-in ceiling speakers. A large, low-maintenance composite deck is just off the kitchen and family room and features built-in speakers. Walk upstairs to the primary bedroom which has a walk-in closet and an attached full bathroom with a walk-in shower. Two additional bedrooms, along with a full bathroom completes the expansive upper level. Enter through the main level to a 4th bedroom/bonus room with a private full bath. Recessed lighting is installed throughout all rooms. Short walk to Rosa Lee Carter Elementary and Rock Ridge High School! 2 miles from future Ashburn Metro Station! Short commute to Dulles Toll Road! Family room and Primary bedroom prewired to support mounting TVs (Mounts are included for use and have been preinstalled)! Nest thermostat to control heating/cooling from a mobile device! The Home was just deep cleaned, freshly painted, fresh mulch and is move in ready! Come by and take a look.
Location
State VA
County Loudoun
Zoning 05
Rooms
Other Rooms Primary Bedroom
Basement Daylight, Full
Interior
Interior Features Carpet, Dining Area, Entry Level Bedroom, Family Room Off Kitchen, Floor Plan - Open
Hot Water Natural Gas
Heating Programmable Thermostat, Central
Cooling Central A/C
Heat Source Natural Gas
Exterior
Parking Features Garage - Side Entry
Garage Spaces 2.0
Amenities Available Basketball Courts, Club House, Fitness Center, Pool - Outdoor, Swimming Pool, Tennis Courts
Water Access N
View Courtyard, Garden/Lawn
Accessibility None
Attached Garage 2
Total Parking Spaces 2
Garage Y
Building
Story 3
Sewer Public Sewer
Water Public
Architectural Style Other
Level or Stories 3
Additional Building Above Grade, Below Grade
New Construction N
Schools
School District Loudoun County Public Schools
Others
Pets Allowed Y
HOA Fee Include Snow Removal
Senior Community No
Tax ID 122166056000
Ownership Fee Simple
SqFt Source Assessor
Special Listing Condition Standard
Pets Allowed No Pet Restrictions
Read Less Info
Want to know what your home might be worth? Contact us for a FREE valuation!

Our team is ready to help you sell your home for the highest possible price ASAP

Bought with Rasha Shammout • Pearson Smith Realty, LLC

"My job is to find and attract mastery-based agents to the office, protect the culture, and make sure everyone is happy! "
14291 Park Meadow Drive Suite 500, Chantilly, VA, 20151






