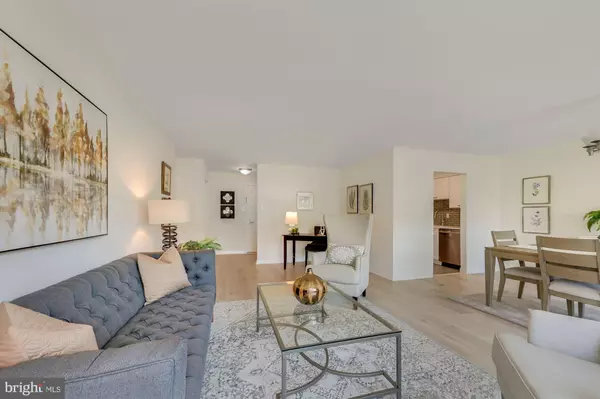$575,000
$575,000
For more information regarding the value of a property, please contact us for a free consultation.
2 Beds
2 Baths
1,170 SqFt
SOLD DATE : 08/30/2021
Key Details
Sold Price $575,000
Property Type Condo
Sub Type Condo/Co-op
Listing Status Sold
Purchase Type For Sale
Square Footage 1,170 sqft
Price per Sqft $491
Subdivision Garfield
MLS Listing ID DCDC2002388
Sold Date 08/30/21
Style Contemporary
Bedrooms 2
Full Baths 2
Condo Fees $845/mo
HOA Y/N N
Abv Grd Liv Area 1,170
Originating Board BRIGHT
Year Built 1968
Annual Tax Amount $4,473
Tax Year 2020
Property Description
This pet-friendly Shoreham North condominium sits in the heart of affluent Woodley Park and across the street from the Omni Shoreham Hotel. Conveniently located near restaurants and shopping of Connecticut Avenue and within close proximity to the Woodley Park Metro and Smithsonians National Zoo.
Beautifully renovated 2BR 2BA unit, light and bright, south facing with large windows, and new white oak hardwood floors throughout. The beautifully, completely renovated Kitchen, has Quartz countertops and stainless appliances. The Primary Bedroom has a large walk-in closet and en suite bath.
The building has a private roof terrace with beautiful views of Rock Creek Park. Possible garage rental parking available nearby.
Location
State DC
County Washington
Zoning RESIDENTIAL
Rooms
Main Level Bedrooms 2
Interior
Hot Water Multi-tank
Heating Wall Unit
Cooling Wall Unit
Flooring Hardwood
Equipment Stainless Steel Appliances
Furnishings No
Fireplace N
Appliance Stainless Steel Appliances
Heat Source Electric
Laundry Main Floor
Exterior
Exterior Feature Roof
Amenities Available Common Grounds, Concierge, Elevator, Extra Storage, Laundry Facilities
Water Access N
Accessibility Elevator
Porch Roof
Garage N
Building
Story 1
Unit Features Hi-Rise 9+ Floors
Sewer Public Sewer
Water Public
Architectural Style Contemporary
Level or Stories 1
Additional Building Above Grade, Below Grade
New Construction N
Schools
Elementary Schools Oyster-Adams Bilingual School
Middle Schools Deal
High Schools Jackson-Reed
School District District Of Columbia Public Schools
Others
Pets Allowed Y
HOA Fee Include Common Area Maintenance,Custodial Services Maintenance,Ext Bldg Maint,Reserve Funds,Sewer,Snow Removal,Water
Senior Community No
Tax ID 2132//2069
Ownership Condominium
Security Features 24 hour security,Desk in Lobby
Acceptable Financing Cash, Conventional, FHA, Negotiable, VA, Variable
Listing Terms Cash, Conventional, FHA, Negotiable, VA, Variable
Financing Cash,Conventional,FHA,Negotiable,VA,Variable
Special Listing Condition Standard
Pets Allowed Size/Weight Restriction
Read Less Info
Want to know what your home might be worth? Contact us for a FREE valuation!

Our team is ready to help you sell your home for the highest possible price ASAP

Bought with Stuart J Carragher • Compass

"My job is to find and attract mastery-based agents to the office, protect the culture, and make sure everyone is happy! "
14291 Park Meadow Drive Suite 500, Chantilly, VA, 20151






