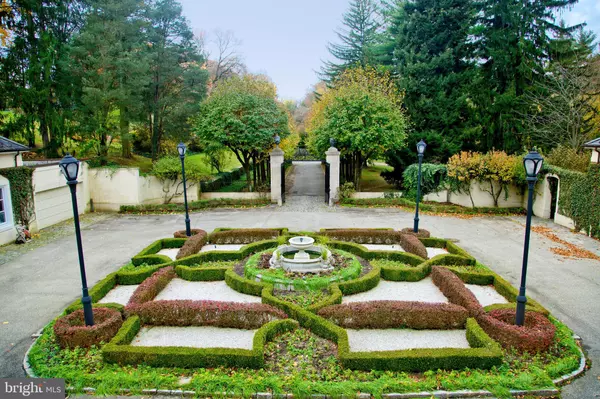$3,599,000
$3,599,000
For more information regarding the value of a property, please contact us for a free consultation.
7 Beds
11 Baths
19,058 SqFt
SOLD DATE : 06/01/2022
Key Details
Sold Price $3,599,000
Property Type Single Family Home
Sub Type Detached
Listing Status Sold
Purchase Type For Sale
Square Footage 19,058 sqft
Price per Sqft $188
Subdivision None Available
MLS Listing ID PAMC689612
Sold Date 06/01/22
Style Colonial
Bedrooms 7
Full Baths 8
Half Baths 3
HOA Y/N N
Abv Grd Liv Area 14,753
Originating Board BRIGHT
Year Built 1940
Annual Tax Amount $75,612
Tax Year 2021
Lot Size 5.820 Acres
Acres 5.82
Lot Dimensions 1021.00 x 0.00
Property Description
Serenely situated amongst almost 6 acres this "La Lanterne" French Manor style estate starts with a classic wrought iron gate leading to a private drive. Once arrived, your eyes are enchanted by the lush grounds abound by gorgeous trees, a courtyard and spacious driveway. This home offers unparalleled finishes with beautifully balanced architecture, on its three finished levels and 7 Bedrooms & 8/3 Baths. "Orchard stone" floors add warmth and timeless appeal to the two story center Foyer and to the transverse halls which connect the homes formal and informal spaces. This property offers a tennis pavilion, tennis court, stream fed pond and expansive formal and informal gardens. Exceptional, light-filled, sophisticated.
Location
State PA
County Montgomery
Area Lower Merion Twp (10640)
Zoning RESIDENTIAL
Rooms
Other Rooms Living Room, Dining Room, Primary Bedroom, Bedroom 2, Bedroom 3, Bedroom 4, Bedroom 5, Kitchen, Family Room, Basement, Laundry, Bedroom 6, Primary Bathroom, Additional Bedroom
Basement Full, Heated, Outside Entrance, Partially Finished, Walkout Level, Interior Access
Interior
Interior Features Built-Ins, Butlers Pantry, Ceiling Fan(s), Attic, Attic/House Fan, Bar, Breakfast Area, Cedar Closet(s), Chair Railings, Crown Moldings, Dining Area, Double/Dual Staircase, Floor Plan - Traditional, Formal/Separate Dining Room, Kitchen - Eat-In, Kitchen - Gourmet, Kitchen - Island, Primary Bath(s), Wainscotting, Walk-in Closet(s)
Hot Water Natural Gas
Heating Forced Air
Cooling Central A/C
Flooring Hardwood, Marble
Fireplaces Number 6
Fireplaces Type Brick
Equipment Built-In Microwave, Cooktop, Dishwasher, Disposal, Oven - Double, Oven - Self Cleaning, Refrigerator
Fireplace Y
Window Features Double Pane,Insulated
Appliance Built-In Microwave, Cooktop, Dishwasher, Disposal, Oven - Double, Oven - Self Cleaning, Refrigerator
Heat Source Natural Gas
Laundry Main Floor
Exterior
Exterior Feature Terrace
Parking Features Built In, Garage Door Opener, Inside Access, Oversized
Garage Spaces 6.0
Water Access N
Accessibility None
Porch Terrace
Attached Garage 6
Total Parking Spaces 6
Garage Y
Building
Story 2
Sewer Public Sewer
Water Public
Architectural Style Colonial
Level or Stories 2
Additional Building Above Grade, Below Grade
Structure Type 9'+ Ceilings,High
New Construction N
Schools
Elementary Schools Gladwyne
Middle Schools Welsh Valley
High Schools Harriton Senior
School District Lower Merion
Others
Senior Community No
Tax ID 40-00-21268-004
Ownership Fee Simple
SqFt Source Assessor
Security Features Security Gate,Security System
Acceptable Financing Cash, Conventional
Listing Terms Cash, Conventional
Financing Cash,Conventional
Special Listing Condition Standard
Read Less Info
Want to know what your home might be worth? Contact us for a FREE valuation!

Our team is ready to help you sell your home for the highest possible price ASAP

Bought with Lavinia Smerconish • Compass RE

"My job is to find and attract mastery-based agents to the office, protect the culture, and make sure everyone is happy! "
14291 Park Meadow Drive Suite 500, Chantilly, VA, 20151






