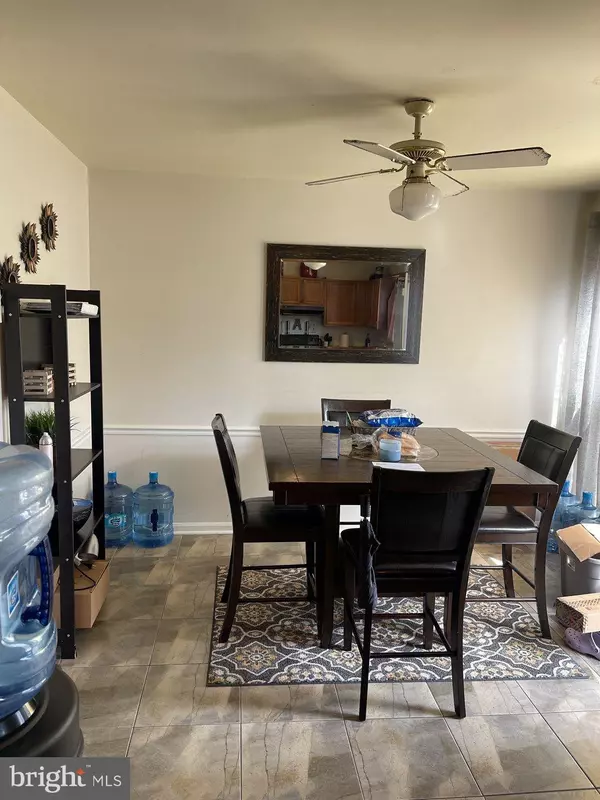$270,900
$269,900
0.4%For more information regarding the value of a property, please contact us for a free consultation.
3 Beds
2 Baths
1,256 SqFt
SOLD DATE : 06/10/2022
Key Details
Sold Price $270,900
Property Type Townhouse
Sub Type Interior Row/Townhouse
Listing Status Sold
Purchase Type For Sale
Square Footage 1,256 sqft
Price per Sqft $215
Subdivision St Charles Sub - Huntington
MLS Listing ID MDCH2009874
Sold Date 06/10/22
Style Traditional
Bedrooms 3
Full Baths 1
Half Baths 1
HOA Fees $79/mo
HOA Y/N Y
Abv Grd Liv Area 1,256
Originating Board BRIGHT
Year Built 1984
Annual Tax Amount $2,509
Tax Year 2022
Lot Size 1,920 Sqft
Acres 0.04
Property Description
Accepting backup offers. Welcome to your new home! This 3BR 1.5 BATHROOM townhome is tucked away in the privacy of the Huntington Neighborhood & Northgate Townhomes community. The kitchen and dining area share an open floor plan design which opens to the fully fenced spacious rear yard and attached outdoor storage area. The main levels boast hardwood and tile flooring, a fireplace, a laundry area, and a half bathroom, with nice storage space. The second level has wall-to-wall carpeting, a full bathroom, and 3 bedrooms. This home is centrally located in Waldorf and close to the many amenities Waldorf offers. Easy highway access for commuting to Washington, DC, Andrews AFB, PAX River Air Station, and points beyond. The home is covered by a sears home warranty package good through Feb 2023. Multiple offers received, Highest & best offers due by Noon Friday 5-6-2022
Location
State MD
County Charles
Zoning PUD
Interior
Interior Features Breakfast Area, Carpet, Ceiling Fan(s), Combination Kitchen/Dining, Floor Plan - Traditional, Wood Floors
Hot Water Electric
Heating Heat Pump(s)
Cooling Central A/C
Flooring Partially Carpeted, Solid Hardwood
Fireplaces Number 1
Fireplace Y
Heat Source Electric
Laundry Dryer In Unit, Washer In Unit, Main Floor
Exterior
Garage Spaces 1.0
Parking On Site 1
Water Access N
Accessibility None
Total Parking Spaces 1
Garage N
Building
Lot Description Cul-de-sac, Private, Rear Yard
Story 2
Foundation Block
Sewer Public Sewer
Water Public
Architectural Style Traditional
Level or Stories 2
Additional Building Above Grade, Below Grade
New Construction N
Schools
School District Charles County Public Schools
Others
Senior Community No
Tax ID 0906135366
Ownership Fee Simple
SqFt Source Assessor
Special Listing Condition Standard
Read Less Info
Want to know what your home might be worth? Contact us for a FREE valuation!

Our team is ready to help you sell your home for the highest possible price ASAP

Bought with Iman Smallwood • Penn Premier Real Estate Group, LLC

"My job is to find and attract mastery-based agents to the office, protect the culture, and make sure everyone is happy! "
14291 Park Meadow Drive Suite 500, Chantilly, VA, 20151






