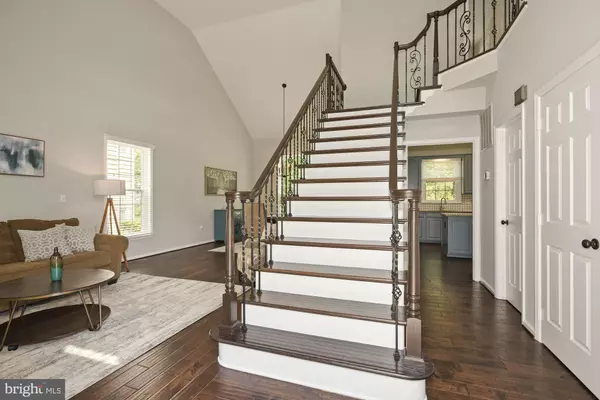$816,000
$750,000
8.8%For more information regarding the value of a property, please contact us for a free consultation.
5 Beds
4 Baths
3,387 SqFt
SOLD DATE : 07/22/2021
Key Details
Sold Price $816,000
Property Type Single Family Home
Sub Type Detached
Listing Status Sold
Purchase Type For Sale
Square Footage 3,387 sqft
Price per Sqft $240
Subdivision Ashburn Village
MLS Listing ID VALO441178
Sold Date 07/22/21
Style Colonial
Bedrooms 5
Full Baths 3
Half Baths 1
HOA Fees $110/mo
HOA Y/N Y
Abv Grd Liv Area 2,487
Originating Board BRIGHT
Year Built 1995
Annual Tax Amount $6,326
Tax Year 2021
Lot Size 10,890 Sqft
Acres 0.25
Property Description
Picture perfect in amenity rich Ashburn Village! Three finished levels have something for everyone. Main level features open formal living and dining areas with soaring ceilings, private study, updated kitchen open to family room with walls of windows/doors overlooking covered patio and rear yard, and laundry room. Upper level has a generous primary suite with ensuite updated bath, 3 additional bedrooms and updated hall bath. Lower level features 5th true bedroom, second laundry hookup, den, recreation room w/bar, and 3rd full bath. The oversized yard features a garden bursting with tomatoes, summer squash, bell peppers, oregano, thyme, basil, broccoli, blueberry, okra, kale, and habaneroes. Relax by the fire pit while enjoying the butterfly garden. When not chilling in your backyard, head up to the pavilion for swimming (indoor and out!), tennis, racquetball, steam room, sauna, and more! Easy commuting location too - close to 28, 7, IAD, & Toll Road. Recent updates include hot water heater 2021, roof 2019, windows 2019, fence 2015.
Location
State VA
County Loudoun
Zoning 04
Rooms
Other Rooms Living Room, Dining Room, Primary Bedroom, Bedroom 2, Bedroom 3, Bedroom 4, Bedroom 5, Kitchen, Family Room, Den, Study, Recreation Room
Basement Full, Interior Access, Fully Finished, Windows
Interior
Interior Features Combination Dining/Living, Family Room Off Kitchen, Floor Plan - Open, Kitchen - Island, Kitchen - Table Space, Pantry, Wet/Dry Bar, Window Treatments, Wood Floors
Hot Water Natural Gas
Heating Central
Cooling Central A/C
Fireplaces Number 1
Equipment Built-In Microwave, Disposal, Dishwasher, Dryer, Stove, Washer, Water Heater
Fireplace Y
Appliance Built-In Microwave, Disposal, Dishwasher, Dryer, Stove, Washer, Water Heater
Heat Source Natural Gas
Laundry Basement, Main Floor
Exterior
Exterior Feature Patio(s)
Parking Features Garage Door Opener
Garage Spaces 2.0
Amenities Available Basketball Courts, Bike Trail, Club House, Common Grounds, Community Center, Exercise Room, Fitness Center, Jog/Walk Path, Lake, Party Room, Picnic Area, Pool - Indoor, Pool - Outdoor, Recreational Center, Swimming Pool, Tennis Courts, Tot Lots/Playground
Water Access N
Accessibility None
Porch Patio(s)
Attached Garage 2
Total Parking Spaces 2
Garage Y
Building
Lot Description Landscaping, Level, Premium
Story 3
Sewer Public Sewer
Water Public
Architectural Style Colonial
Level or Stories 3
Additional Building Above Grade, Below Grade
New Construction N
Schools
Elementary Schools Discovery
Middle Schools Farmwell Station
High Schools Broad Run
School District Loudoun County Public Schools
Others
HOA Fee Include Common Area Maintenance,Management,Pool(s),Recreation Facility,Reserve Funds,Snow Removal,Trash
Senior Community No
Tax ID 087305308000
Ownership Fee Simple
SqFt Source Assessor
Special Listing Condition Standard
Read Less Info
Want to know what your home might be worth? Contact us for a FREE valuation!

Our team is ready to help you sell your home for the highest possible price ASAP

Bought with Mary Gillespie • Berkshire Hathaway HomeServices PenFed Realty
"My job is to find and attract mastery-based agents to the office, protect the culture, and make sure everyone is happy! "
14291 Park Meadow Drive Suite 500, Chantilly, VA, 20151






