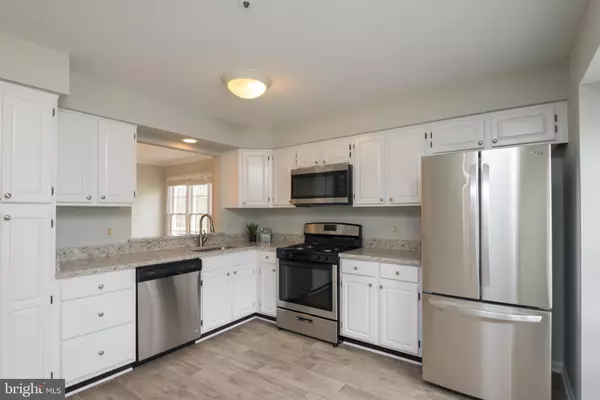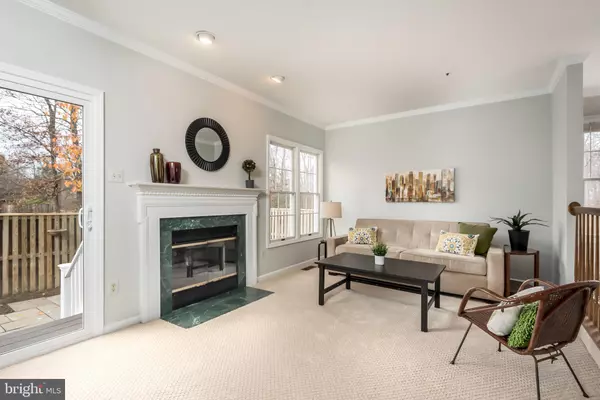$473,000
$449,000
5.3%For more information regarding the value of a property, please contact us for a free consultation.
3 Beds
4 Baths
2,496 SqFt
SOLD DATE : 12/29/2020
Key Details
Sold Price $473,000
Property Type Townhouse
Sub Type End of Row/Townhouse
Listing Status Sold
Purchase Type For Sale
Square Footage 2,496 sqft
Price per Sqft $189
Subdivision Ashburn Village
MLS Listing ID VALO426334
Sold Date 12/29/20
Style Other,Colonial
Bedrooms 3
Full Baths 3
Half Baths 1
HOA Fees $113/mo
HOA Y/N Y
Abv Grd Liv Area 1,782
Originating Board BRIGHT
Year Built 1990
Annual Tax Amount $4,175
Tax Year 2020
Lot Size 2,614 Sqft
Acres 0.06
Property Description
You could be home for the holidays! Come check out this sweet end unit townhome in Ashburn Village! It's sunny & bright with an open floorplan ideal for entertaining & everyday living. Extra windows on the side provide nice views of the open common area adjacent to the home. Beautifully updated throughout with new flooring & fresh paint. There's a 4th level loft that's great for a home office. The renovated kitchen features new stainless steel appliances, beautiful granite counters & a breakfast area. The owner's suite has vaulted ceilings & an updated bath with custom tilework. The finished lower level features a rec room with wet bar, full bath & bonus room great for guests or roommates. Enjoy the lovely outdoor space with a private fenced-in yard, flagstone patio & shed. Lots of areas to play in the open common area right next to the home. Conveniently located right around the corner from all the popular grocery stores & restaurants with easy access to commuter routes & future silver line metro. Wonderful community amenities include access to Ashburn Village Sports Pavilion with full gym, indoor pool, sport courts, fitness classes & more. Lots of walking & jogging paths with pretty views of ponds & lakes throughout community. W &OD bike trail just minutes away. Offer deadline has been set for 2 pm Monday 11/30/20.
Location
State VA
County Loudoun
Zoning 04
Rooms
Other Rooms Living Room, Dining Room, Primary Bedroom, Bedroom 2, Bedroom 3, Kitchen, Foyer, Laundry, Loft, Recreation Room, Bathroom 2, Bathroom 3, Bonus Room, Primary Bathroom, Half Bath
Basement Full, Connecting Stairway, Fully Finished, Sump Pump, Improved, Heated
Interior
Interior Features Kitchen - Table Space, Primary Bath(s), Upgraded Countertops, Carpet, Floor Plan - Open, Kitchen - Eat-In, Tub Shower, Stall Shower, Wet/Dry Bar, Breakfast Area, Pantry
Hot Water Natural Gas
Heating Forced Air, Humidifier
Cooling Central A/C
Flooring Carpet, Vinyl, Laminated
Fireplaces Number 1
Fireplaces Type Mantel(s)
Equipment Dishwasher, Disposal, Exhaust Fan, Refrigerator, Stove, Built-In Microwave, Washer, Dryer, Stainless Steel Appliances
Furnishings No
Fireplace Y
Appliance Dishwasher, Disposal, Exhaust Fan, Refrigerator, Stove, Built-In Microwave, Washer, Dryer, Stainless Steel Appliances
Heat Source Natural Gas
Laundry Basement
Exterior
Exterior Feature Patio(s)
Garage Spaces 2.0
Parking On Site 2
Fence Fully, Rear
Amenities Available Basketball Courts, Bike Trail, Community Center, Exercise Room, Jog/Walk Path, Pool - Indoor
Water Access N
View Garden/Lawn
Roof Type Composite
Accessibility Other, Level Entry - Main
Porch Patio(s)
Road Frontage City/County
Total Parking Spaces 2
Garage N
Building
Lot Description Backs to Trees, Premium, Landscaping, SideYard(s)
Story 4
Sewer Public Sewer
Water Public
Architectural Style Other, Colonial
Level or Stories 4
Additional Building Above Grade, Below Grade
Structure Type Cathedral Ceilings,Vaulted Ceilings,Dry Wall
New Construction N
Schools
Elementary Schools Ashburn
Middle Schools Farmwell Station
High Schools Broad Run
School District Loudoun County Public Schools
Others
HOA Fee Include Common Area Maintenance,Pier/Dock Maintenance,Pool(s),Recreation Facility,Reserve Funds,Road Maintenance,Snow Removal,Trash
Senior Community No
Tax ID 085487370000
Ownership Fee Simple
SqFt Source Assessor
Security Features Sprinkler System - Indoor
Horse Property N
Special Listing Condition Standard
Read Less Info
Want to know what your home might be worth? Contact us for a FREE valuation!

Our team is ready to help you sell your home for the highest possible price ASAP

Bought with Mary Beth Eisenhard • Long & Foster Real Estate, Inc.
"My job is to find and attract mastery-based agents to the office, protect the culture, and make sure everyone is happy! "
14291 Park Meadow Drive Suite 500, Chantilly, VA, 20151






