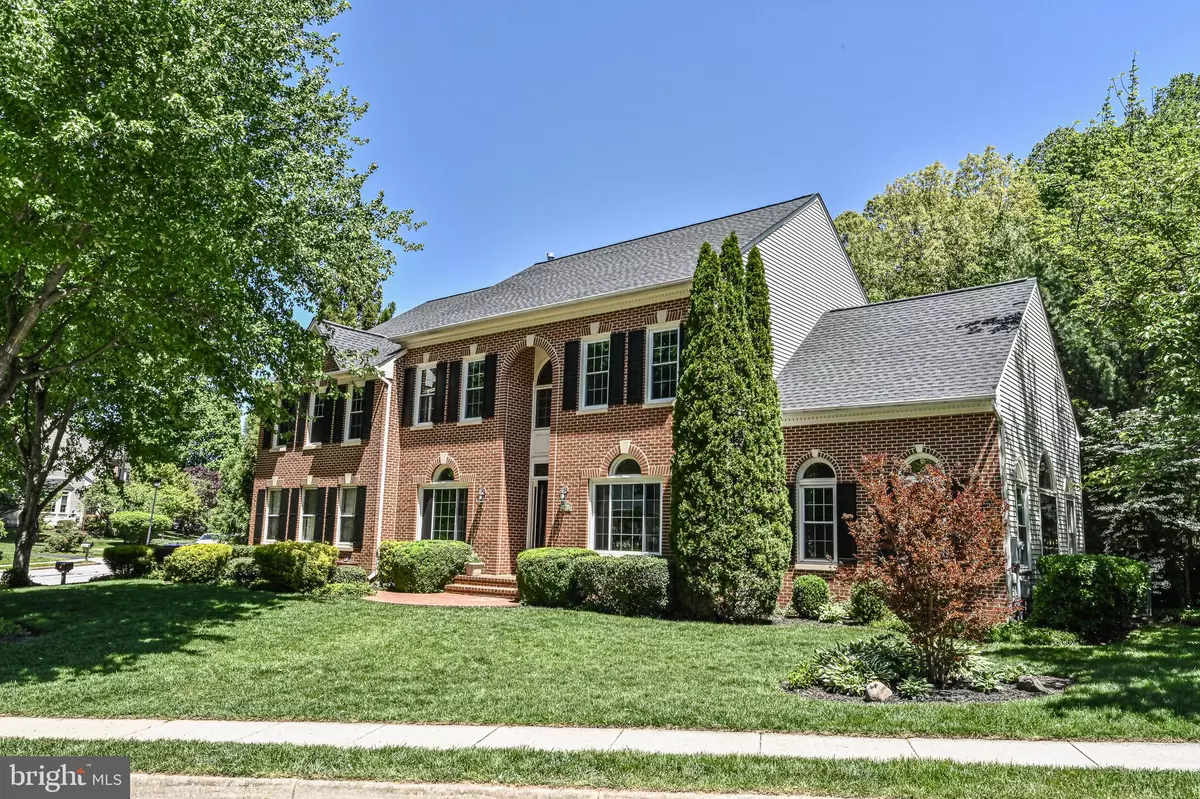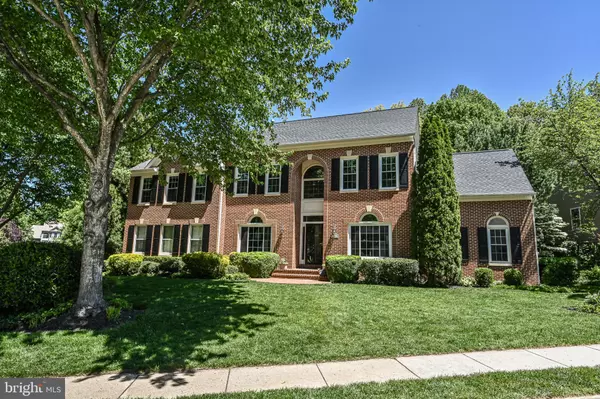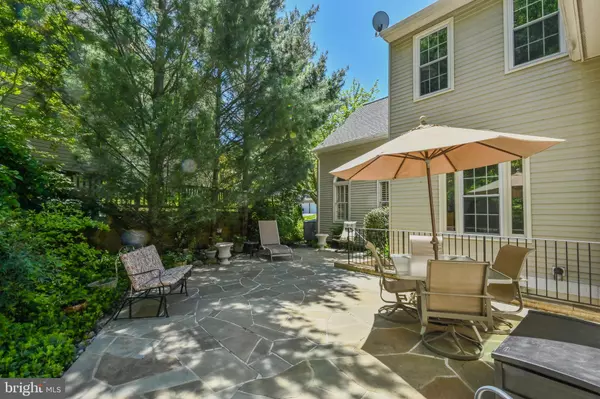$1,295,000
$1,250,000
3.6%For more information regarding the value of a property, please contact us for a free consultation.
5 Beds
6 Baths
6,640 SqFt
SOLD DATE : 07/01/2022
Key Details
Sold Price $1,295,000
Property Type Single Family Home
Sub Type Detached
Listing Status Sold
Purchase Type For Sale
Square Footage 6,640 sqft
Price per Sqft $195
Subdivision Crosspointe
MLS Listing ID VAFX2065922
Sold Date 07/01/22
Style Colonial
Bedrooms 5
Full Baths 5
Half Baths 1
HOA Fees $86/qua
HOA Y/N Y
Abv Grd Liv Area 4,427
Originating Board BRIGHT
Year Built 1996
Annual Tax Amount $10,720
Tax Year 2022
Lot Size 0.253 Acres
Acres 0.25
Property Description
Largest and Newest Home built in the sought after Crosspointe Community! This stunning 5 bedroom, 5.5 bath, 3 level, Colonial delivers over 6,000 sqft of living space! The beautiful brick front exterior, two car garage, professionally landscaped lawn, grand entryway, main level bedroom with en-suite, newly renovated primary en-suite, princess suite, butlers pantry and library/office and mudroom are just some of the many features that make this home so desirable. Spacious room sizes and an abundance of windows and skylights create light and airy spaces while meticulous maintenance, fresh paint, updated kitchen and baths and brand new lower level carpeting ensure its move-in ready. Gleaming hardwood floors await you in the grand entryway and usher you into the formal living room and an elegant dining room. Accents of crisp crown molding and chair railing throughout adds a distinctly tailored feel with plenty of space for all occasions. The sizable 2 story family room with skylight and towering brick hearth fireplace place make for a relaxing place to unwind. Adjacent to the family room you'll find a large gourmet kitchen with butlers pantry, 42" cherry cabinets, center island with cooktop and picture windows overlooking the lush yard and patio. Rounding out the mail level is a lovely staircase leading to the upper level. Here you'll find 4 spacious bedrooms, two of which come equipped with its own en-suite. The primary bedroom boast an over sized walk-in shower, free standing tub and double vanity sinks topped with quartz that capture the essence of luxury. The massive walk in closet does not disappoint! On the lower level you'll find an additional 2000 sqft of living area, with potential for 2 more bedrooms. A full bathroom, wet bar, recreation/flex space and tons of storage makes this level perfect for an Au-pair/In-law suite. Outdoor enthusiasts will enjoy walking or biking the miles of scenic trails, two swimming pools, six tot lots, eight tennis courts, five basketball courts, and two large scenic ponds that you can fish in. Just a short walk to Lake Mercer trail which connects to South Run Park and Burke Lake Park. Conveniently located to DC, the Pentagon and Ft. Belvoir. If you're looking for a home built with enduring quality in an ideal location to live and thrive in, then look no further-it awaits you here. Updates include Windows and roof 2016, both furnaces, A/C units and Hot water heater 2013, Refrigerator, dishwasher and dryer 2020-2021, Primary bath remodeled 2021, pest service and spring maintenance April 2022. HVAC serviced professionally since purchased.
Location
State VA
County Fairfax
Zoning 302
Rooms
Other Rooms Living Room, Dining Room, Primary Bedroom, Sitting Room, Bedroom 2, Bedroom 3, Bedroom 4, Kitchen, Family Room, Library, Foyer, Breakfast Room, Study, Sun/Florida Room, Laundry, Mud Room, Other, Storage Room, Utility Room
Basement Outside Entrance, Rear Entrance, Sump Pump, Full, Space For Rooms, Walkout Stairs, Fully Finished
Main Level Bedrooms 1
Interior
Interior Features Dining Area, Window Treatments, WhirlPool/HotTub, Upgraded Countertops, Floor Plan - Open, Floor Plan - Traditional, Crown Moldings, Wainscotting, Skylight(s), Walk-in Closet(s), Butlers Pantry, Built-Ins, Chair Railings, Carpet, Entry Level Bedroom, Formal/Separate Dining Room, Kitchen - Gourmet, Kitchen - Island, Primary Bath(s), Wet/Dry Bar
Hot Water Natural Gas, 60+ Gallon Tank
Heating Forced Air, Humidifier, Zoned
Cooling Ceiling Fan(s), Central A/C, Zoned
Flooring Hardwood, Ceramic Tile, Carpet
Fireplaces Number 2
Equipment Washer/Dryer Hookups Only, Cooktop, Cooktop - Down Draft, Dishwasher, Disposal, Humidifier, Icemaker, Intercom, Oven - Double, Oven - Wall, Refrigerator
Fireplace Y
Window Features Bay/Bow,Palladian,Screens,Skylights,Storm
Appliance Washer/Dryer Hookups Only, Cooktop, Cooktop - Down Draft, Dishwasher, Disposal, Humidifier, Icemaker, Intercom, Oven - Double, Oven - Wall, Refrigerator
Heat Source Natural Gas
Laundry Basement
Exterior
Exterior Feature Patio(s)
Parking Features Garage Door Opener
Garage Spaces 2.0
Amenities Available Basketball Courts, Jog/Walk Path, Party Room, Pool - Outdoor, Tennis Courts, Tot Lots/Playground, Common Grounds
Water Access N
Roof Type Shingle,Composite
Accessibility None
Porch Patio(s)
Attached Garage 2
Total Parking Spaces 2
Garage Y
Building
Lot Description Landscaping, Premium
Story 3
Foundation Concrete Perimeter
Sewer Public Sewer
Water Public
Architectural Style Colonial
Level or Stories 3
Additional Building Above Grade, Below Grade
Structure Type Cathedral Ceilings,9'+ Ceilings,2 Story Ceilings
New Construction N
Schools
Elementary Schools Silverbrook
High Schools South County
School District Fairfax County Public Schools
Others
HOA Fee Include Common Area Maintenance,Pool(s),Snow Removal,Trash
Senior Community No
Ownership Fee Simple
SqFt Source Estimated
Security Features Electric Alarm
Acceptable Financing Conventional, Cash, FHA, VA
Listing Terms Conventional, Cash, FHA, VA
Financing Conventional,Cash,FHA,VA
Special Listing Condition Standard
Read Less Info
Want to know what your home might be worth? Contact us for a FREE valuation!

Our team is ready to help you sell your home for the highest possible price ASAP

Bought with Albert D Pasquali • Redfin Corporation

"My job is to find and attract mastery-based agents to the office, protect the culture, and make sure everyone is happy! "
14291 Park Meadow Drive Suite 500, Chantilly, VA, 20151






