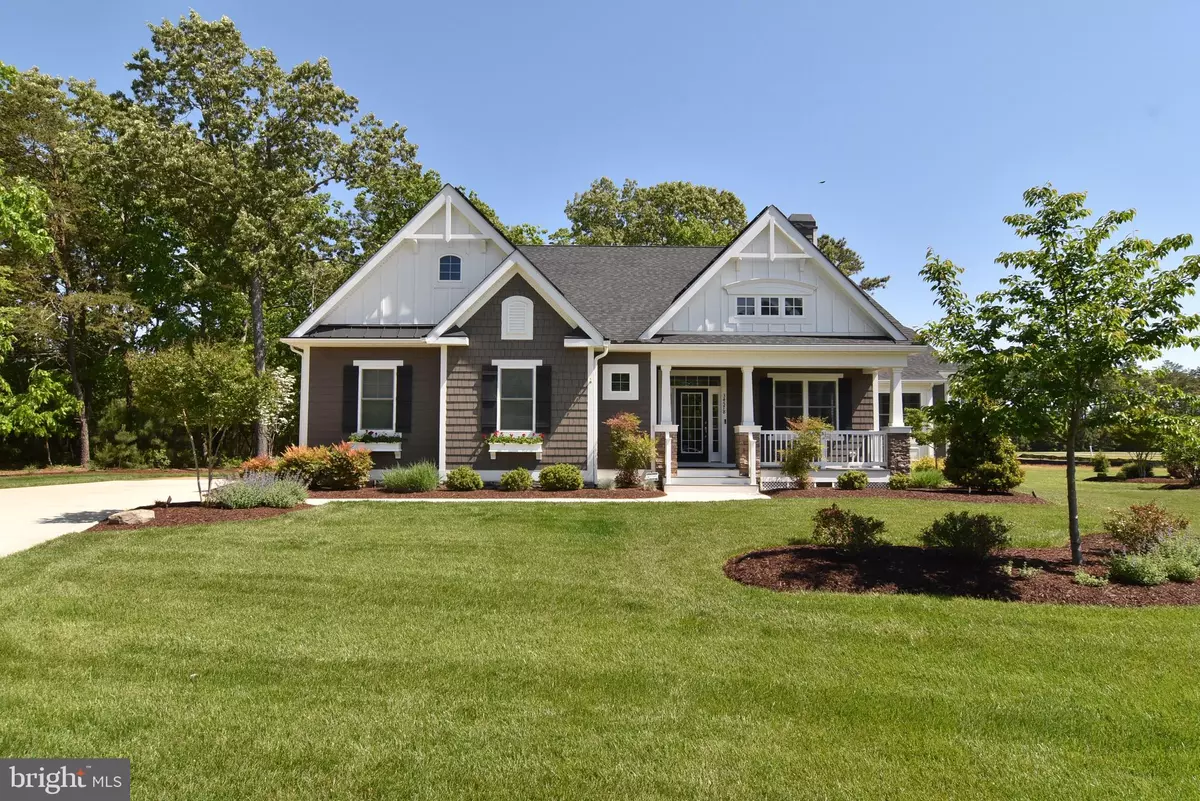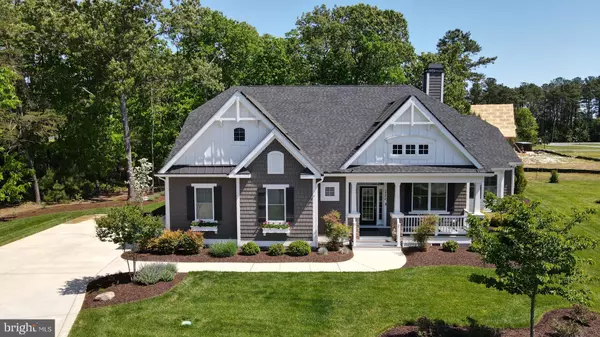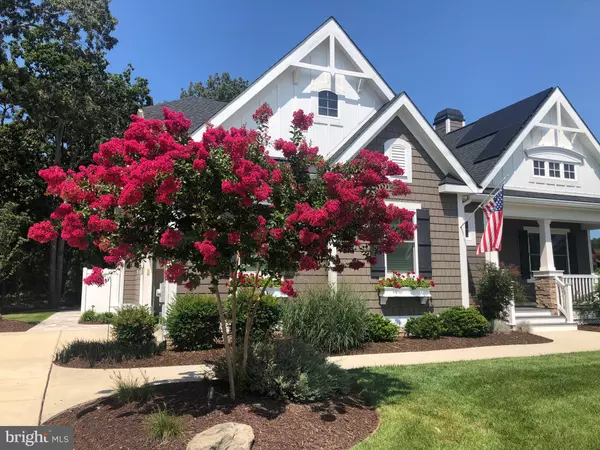$800,000
$824,000
2.9%For more information regarding the value of a property, please contact us for a free consultation.
3 Beds
3 Baths
2,570 SqFt
SOLD DATE : 04/07/2022
Key Details
Sold Price $800,000
Property Type Single Family Home
Sub Type Detached
Listing Status Sold
Purchase Type For Sale
Square Footage 2,570 sqft
Price per Sqft $311
Subdivision Bayfront At Rehoboth
MLS Listing ID DESU2016676
Sold Date 04/07/22
Style Coastal
Bedrooms 3
Full Baths 2
Half Baths 1
HOA Fees $270/mo
HOA Y/N Y
Abv Grd Liv Area 2,570
Originating Board BRIGHT
Year Built 2016
Annual Tax Amount $1,728
Tax Year 2021
Lot Size 0.270 Acres
Acres 0.27
Lot Dimensions 73.00 x 166.00
Property Description
No need to wait for New Construction!!!! 34578 Addyson Ct. in Bayfront of Rehoboth is just like new. This 3 bedroom and 2 1/2 bathroom home is well maintained and ready to move right in!! Located on corner lot with a wonderful outside patio and grill. Great for outdoor entertaining with family and or friends. The Gourmet kitchen is spacious with island and upgraded counter tops, upgraded appliances. and so many other upgrades. This home offer wonderful open floor plan with wood flooring, 9 ft ceilings, vaulted ceilings, screen porch and outside shower. Home has central vacuum system, owned solar panels and Energy Star rated home. The Community pool, tot lot, upscale club house, exercise room, nature trails and kayak launch to the Rehoboth Bay area makes this Community one of the best!!! It is a must see and call today for your appointment before it SOLD!!!
Location
State DE
County Sussex
Area Indian River Hundred (31008)
Zoning AR1
Rooms
Main Level Bedrooms 3
Interior
Hot Water Natural Gas, Tankless
Heating Forced Air, Energy Star Heating System
Cooling Central A/C
Flooring Ceramic Tile, Wood
Fireplaces Number 1
Fireplaces Type Gas/Propane
Fireplace Y
Heat Source Natural Gas
Exterior
Exterior Feature Patio(s)
Parking Features Garage - Front Entry, Garage Door Opener, Built In, Inside Access
Garage Spaces 2.0
Water Access N
Roof Type Architectural Shingle
Accessibility None
Porch Patio(s)
Attached Garage 2
Total Parking Spaces 2
Garage Y
Building
Story 1
Foundation Crawl Space
Sewer Community Septic Tank
Water Public
Architectural Style Coastal
Level or Stories 1
Additional Building Above Grade, Below Grade
Structure Type 9'+ Ceilings,Dry Wall,Cathedral Ceilings,Tray Ceilings,Vaulted Ceilings
New Construction N
Schools
School District Cape Henlopen
Others
Pets Allowed Y
Senior Community No
Tax ID 234-18.00-542.00
Ownership Fee Simple
SqFt Source Assessor
Security Features Security System
Special Listing Condition Standard
Pets Allowed No Pet Restrictions
Read Less Info
Want to know what your home might be worth? Contact us for a FREE valuation!

Our team is ready to help you sell your home for the highest possible price ASAP

Bought with Lee Ann Wilkinson • Berkshire Hathaway HomeServices PenFed Realty

"My job is to find and attract mastery-based agents to the office, protect the culture, and make sure everyone is happy! "
14291 Park Meadow Drive Suite 500, Chantilly, VA, 20151






