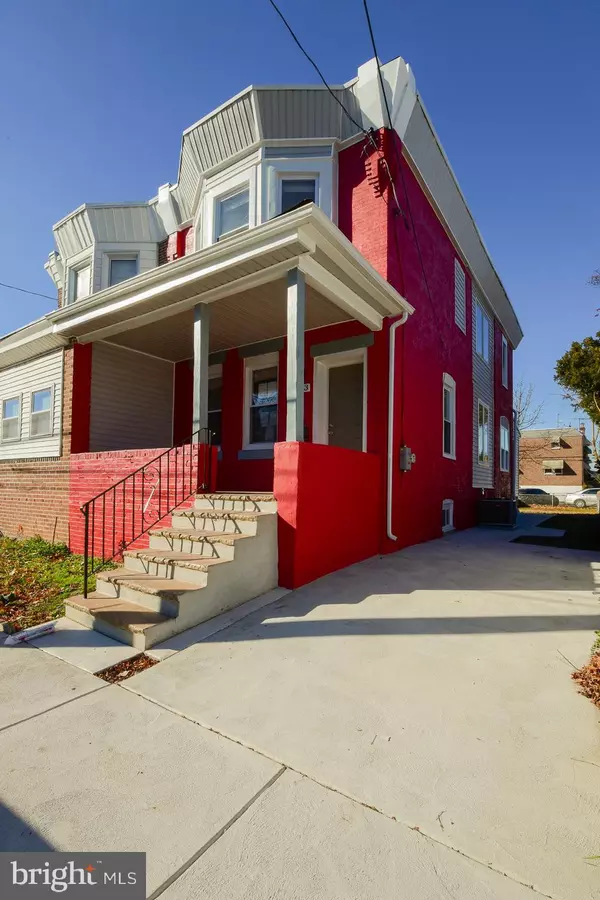$295,000
$299,500
1.5%For more information regarding the value of a property, please contact us for a free consultation.
3 Beds
2 Baths
1,906 SqFt
SOLD DATE : 05/26/2022
Key Details
Sold Price $295,000
Property Type Single Family Home
Sub Type Twin/Semi-Detached
Listing Status Sold
Purchase Type For Sale
Square Footage 1,906 sqft
Price per Sqft $154
Subdivision Penrose Park
MLS Listing ID PAPH2058136
Sold Date 05/26/22
Style Other
Bedrooms 3
Full Baths 1
Half Baths 1
HOA Y/N N
Abv Grd Liv Area 1,306
Originating Board BRIGHT
Year Built 1925
Annual Tax Amount $1,760
Tax Year 2022
Lot Size 2,500 Sqft
Acres 0.06
Lot Dimensions 25.00 x 100.00
Property Description
Welcome to beautifully remodeled 3 br. brick twin, with the private driveway. Open the door into your forever home with a stunning open concept main living space featuring hardwood floors on both the main and upper levels, accent trims, stainless steel appliances, recessed lighting, granite countertops with trendy subway tile backsplash, and plenty of cabinetry. To complete the main floor is a convenient half bath and a door from the kitchen leading to a backyard. The upper level features 3 bedrooms, a gorgeous bathroom with custom tile work, large size windows for plenty of natural light. This home is move-in ready and offers so much to any new homeowner including a new HVAC, new water heater, new electric, and new plumbing. The extra-large fully fenced rear yard, give you plenty of possibilities for extra activities outside. Must see in person, for true appreciation.
Location
State PA
County Philadelphia
Area 19153 (19153)
Zoning RSA5
Rooms
Basement Fully Finished
Interior
Hot Water Electric
Heating Central
Cooling Central A/C
Window Features Double Hung,Double Pane,Insulated,Screens
Heat Source Electric
Exterior
Water Access N
Accessibility 2+ Access Exits, 32\"+ wide Doors
Garage N
Building
Story 2
Foundation Brick/Mortar
Sewer Public Septic
Water Public
Architectural Style Other
Level or Stories 2
Additional Building Above Grade, Below Grade
New Construction N
Schools
School District The School District Of Philadelphia
Others
Senior Community No
Tax ID 404284200
Ownership Fee Simple
SqFt Source Assessor
Acceptable Financing Cash, Conventional
Listing Terms Cash, Conventional
Financing Cash,Conventional
Special Listing Condition REO (Real Estate Owned)
Read Less Info
Want to know what your home might be worth? Contact us for a FREE valuation!

Our team is ready to help you sell your home for the highest possible price ASAP

Bought with Davesha Jones • BHHS Fox & Roach-Center City Walnut
"My job is to find and attract mastery-based agents to the office, protect the culture, and make sure everyone is happy! "
14291 Park Meadow Drive Suite 500, Chantilly, VA, 20151






