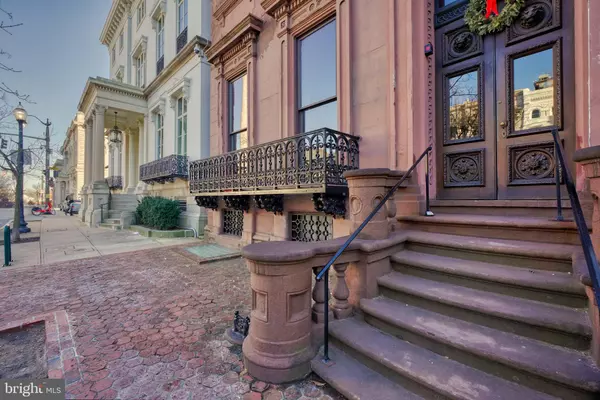$239,900
$239,900
For more information regarding the value of a property, please contact us for a free consultation.
2 Beds
2 Baths
994 SqFt
SOLD DATE : 03/31/2022
Key Details
Sold Price $239,900
Property Type Condo
Sub Type Condo/Co-op
Listing Status Sold
Purchase Type For Sale
Square Footage 994 sqft
Price per Sqft $241
Subdivision Mount Vernon Place Historic District
MLS Listing ID MDBA2034264
Sold Date 03/31/22
Style Victorian
Bedrooms 2
Full Baths 2
Condo Fees $624/mo
HOA Y/N N
Abv Grd Liv Area 994
Originating Board BRIGHT
Year Built 1851
Annual Tax Amount $4,242
Tax Year 2021
Property Description
Don't miss this rare opportunity to live in the best location in Historic Mount Vernon! 3 West Mount Vernon Place, a sophisticated Greek Revival mansion circa 1851, is situated just steps from the Washington Monument, The Engineers Club and The Walters Art Gallery. As you enter the through the original ornate double doors, you'll marvel at the amazing craftsmanship of yesteryear. You'll take the sweeping staircase to Unit #8. As you enter, what will catch your eye first?
All of natural light from the tons of windows, the gleaming original hardwood floors or the vintage decorative fireplace? Beyond the living room is the gorgeous kitchen with a waterfall quartz counters, luxe stainless stainless steel appliances and views of the Walters Art Gallery. Don't miss stackable washer and dryer cleverly tucked away in a closet just off the kitchen. Next peek your head into the owner's bedroom with en suite bathroom with a spacious marble tile shower. Last but not least is the second bedroom with more natural light and great closet space. This lovely unit is a very special offering and not to be missed. Make your appointment today!
Location
State MD
County Baltimore City
Zoning OR-2
Direction North
Rooms
Main Level Bedrooms 2
Interior
Interior Features Built-Ins, Combination Dining/Living, Crown Moldings, Dining Area, Elevator, Floor Plan - Open, Kitchen - Galley, Kitchen - Gourmet, Primary Bath(s), Recessed Lighting, Bathroom - Soaking Tub, Bathroom - Tub Shower, Upgraded Countertops, Window Treatments, Wood Floors
Hot Water Electric
Heating Forced Air, Heat Pump(s)
Cooling Central A/C
Flooring Wood
Equipment Built-In Microwave, Dishwasher, Disposal, Dryer, Exhaust Fan, Icemaker, Oven/Range - Electric, Refrigerator, Stainless Steel Appliances, Washer, Washer/Dryer Stacked
Fireplace N
Appliance Built-In Microwave, Dishwasher, Disposal, Dryer, Exhaust Fan, Icemaker, Oven/Range - Electric, Refrigerator, Stainless Steel Appliances, Washer, Washer/Dryer Stacked
Heat Source Electric
Laundry Has Laundry
Exterior
Amenities Available Elevator
Water Access N
Accessibility Elevator
Garage N
Building
Story 5
Foundation Other
Sewer Public Sewer
Water Public
Architectural Style Victorian
Level or Stories 5
Additional Building Above Grade, Below Grade
Structure Type Dry Wall
New Construction N
Schools
School District Baltimore City Public Schools
Others
Pets Allowed Y
HOA Fee Include Common Area Maintenance,Ext Bldg Maint
Senior Community No
Tax ID 0311100534 010G
Ownership Condominium
Special Listing Condition Standard
Pets Allowed Number Limit
Read Less Info
Want to know what your home might be worth? Contact us for a FREE valuation!

Our team is ready to help you sell your home for the highest possible price ASAP

Bought with Julie A Canard • Long & Foster Real Estate, Inc.

"My job is to find and attract mastery-based agents to the office, protect the culture, and make sure everyone is happy! "
14291 Park Meadow Drive Suite 500, Chantilly, VA, 20151






