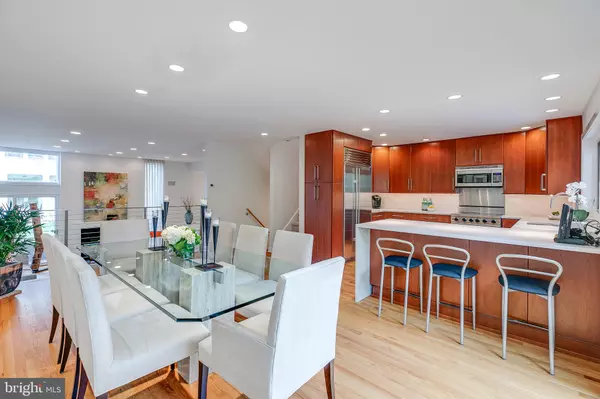$1,490,000
$1,550,000
3.9%For more information regarding the value of a property, please contact us for a free consultation.
3 Beds
3 Baths
2,752 SqFt
SOLD DATE : 08/16/2021
Key Details
Sold Price $1,490,000
Property Type Townhouse
Sub Type Interior Row/Townhouse
Listing Status Sold
Purchase Type For Sale
Square Footage 2,752 sqft
Price per Sqft $541
Subdivision Society Hill
MLS Listing ID PAPH1017562
Sold Date 08/16/21
Style Mid-Century Modern
Bedrooms 3
Full Baths 2
Half Baths 1
HOA Fees $58/ann
HOA Y/N Y
Abv Grd Liv Area 2,752
Originating Board BRIGHT
Year Built 1970
Annual Tax Amount $16,275
Tax Year 2021
Lot Size 1,440 Sqft
Acres 0.03
Lot Dimensions 24.00 x 60.00
Property Description
Master architect of mid-century modern design, Louis Sauer, designed this Society Hill residence with his signature understanding of modern living; featuring tall ceilings, an abundance of natural light, and includes both a terrace and private garden areas. The home has been thoughtfully renovated throughout, runs 24' wide and includes 1-car gated parking. 226 Locust generously meets the needs of any luxury urban buyer. The home has 3 bedrooms, 2.5 baths plus a large, versatile bonus room and plenty of storage. Located on a quiet tree lined street, you'll enjoy unobstructed views of private, manicured grounds. In addition, you'll find yourself just steps away from Philadelphia's most historic sites, a broad range of restaurants & commerce, the arts, mass transportation options and the city's main highway systems. And finally, Society Hill is home to the finest public and private schools.
Location
State PA
County Philadelphia
Area 19106 (19106)
Zoning RSA5
Rooms
Basement Other
Main Level Bedrooms 3
Interior
Hot Water Natural Gas
Heating Forced Air
Cooling Central A/C
Fireplaces Number 1
Fireplace Y
Heat Source Natural Gas
Exterior
Exterior Feature Terrace
Garage Spaces 1.0
Water Access N
Accessibility None
Porch Terrace
Total Parking Spaces 1
Garage N
Building
Story 3
Sewer Public Sewer
Water Public
Architectural Style Mid-Century Modern
Level or Stories 3
Additional Building Above Grade, Below Grade
New Construction N
Schools
School District The School District Of Philadelphia
Others
Senior Community No
Tax ID 051133835
Ownership Fee Simple
SqFt Source Assessor
Special Listing Condition Standard
Read Less Info
Want to know what your home might be worth? Contact us for a FREE valuation!

Our team is ready to help you sell your home for the highest possible price ASAP

Bought with Stephanie M MacDonald • Compass RE

"My job is to find and attract mastery-based agents to the office, protect the culture, and make sure everyone is happy! "
14291 Park Meadow Drive Suite 500, Chantilly, VA, 20151






