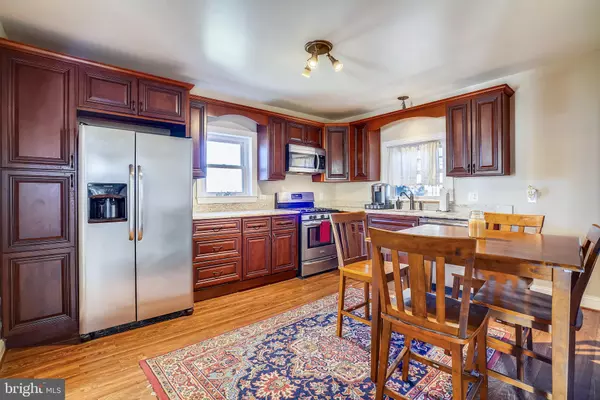$253,000
$249,900
1.2%For more information regarding the value of a property, please contact us for a free consultation.
4 Beds
2 Baths
1,494 SqFt
SOLD DATE : 01/28/2021
Key Details
Sold Price $253,000
Property Type Single Family Home
Sub Type Detached
Listing Status Sold
Purchase Type For Sale
Square Footage 1,494 sqft
Price per Sqft $169
Subdivision Violetville
MLS Listing ID MDBA529928
Sold Date 01/28/21
Style Victorian
Bedrooms 4
Full Baths 2
HOA Y/N N
Abv Grd Liv Area 1,494
Originating Board BRIGHT
Year Built 1908
Annual Tax Amount $3,538
Tax Year 2019
Lot Size 0.585 Acres
Acres 0.58
Property Description
This 4 bedroom, 2 bath Victorian home sits on a beautiful + acre fenced in lot with a sidewalk that leads you to an inviting large wrap around porch. You also have the bonus of a guest building on the property for extra living space and entertaining. Plenty of windows throughout the main level give you lots of natural light. The eat-in kitchen features hardwood floors, granite countertops, upgraded cabinets, stainless steel appliances, and a built-in microwave. The living room has hardwood floors and custom blinds. You will also find two main level bedrooms, a full bath that was recently remodeled. and a spacious laundry room with utility sink and cabinets for plenty of storage that leads to a deck overlooking a large back yard. The second level has a primary bedroom with hardwood floors and a walk-in closet, another bedroom with ceiling fan, and a full bath with double sink, slate flooring, linen closet, and a separate shower with tile surround. There is plenty of off-street parking with a long driveway leading to a detached garage. This home is in an excellent location close to St. Agnew Hospital, The Baltimore Beltway (I*695) Shops, and just mile from Violetville Park that provides outdoor fun with a playground, tennis courts, and baseball fields. ONE YEAR HOME WARRANTY PROVIDED.
Location
State MD
County Baltimore City
Zoning R-5
Rooms
Other Rooms Living Room, Bedroom 3, Bedroom 4, Kitchen, Bedroom 1, Laundry, Bathroom 1, Bathroom 2
Basement Unfinished, Walkout Level, Sump Pump
Main Level Bedrooms 2
Interior
Interior Features Built-Ins, Ceiling Fan(s), Entry Level Bedroom, Floor Plan - Traditional, Kitchen - Eat-In, Stall Shower, Window Treatments, Attic, Walk-in Closet(s), Upgraded Countertops
Hot Water Natural Gas
Heating Forced Air
Cooling Ceiling Fan(s), Central A/C
Flooring Hardwood, Slate, Other, Laminated
Equipment Built-In Microwave, Dishwasher, Disposal, Dryer, Exhaust Fan, Freezer, Icemaker, Oven/Range - Gas, Refrigerator, Stainless Steel Appliances, Washer, Water Heater
Furnishings No
Fireplace N
Window Features Storm
Appliance Built-In Microwave, Dishwasher, Disposal, Dryer, Exhaust Fan, Freezer, Icemaker, Oven/Range - Gas, Refrigerator, Stainless Steel Appliances, Washer, Water Heater
Heat Source Natural Gas
Laundry Main Floor
Exterior
Exterior Feature Deck(s), Porch(es), Wrap Around
Parking Features Garage - Front Entry
Garage Spaces 1.0
Fence Fully, Wood
Utilities Available Cable TV, Natural Gas Available, Electric Available
Water Access N
View Trees/Woods
Roof Type Asphalt
Accessibility None
Porch Deck(s), Porch(es), Wrap Around
Total Parking Spaces 1
Garage Y
Building
Lot Description Level, Cleared
Story 3
Sewer Public Sewer
Water Public
Architectural Style Victorian
Level or Stories 3
Additional Building Above Grade, Below Grade
Structure Type Tray Ceilings
New Construction N
Schools
School District Baltimore City Public Schools
Others
Senior Community No
Tax ID 0325017654A014
Ownership Fee Simple
SqFt Source Assessor
Horse Property N
Special Listing Condition Standard
Read Less Info
Want to know what your home might be worth? Contact us for a FREE valuation!

Our team is ready to help you sell your home for the highest possible price ASAP

Bought with Amy Skora • Weichert Realtors - McKenna & Vane

"My job is to find and attract mastery-based agents to the office, protect the culture, and make sure everyone is happy! "
14291 Park Meadow Drive Suite 500, Chantilly, VA, 20151






