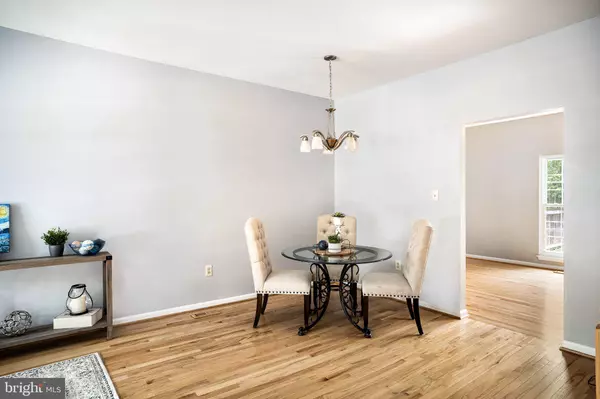$425,000
$415,000
2.4%For more information regarding the value of a property, please contact us for a free consultation.
3 Beds
2 Baths
1,840 SqFt
SOLD DATE : 06/21/2022
Key Details
Sold Price $425,000
Property Type Townhouse
Sub Type End of Row/Townhouse
Listing Status Sold
Purchase Type For Sale
Square Footage 1,840 sqft
Price per Sqft $230
Subdivision Southlake At Montclair
MLS Listing ID VAPW2024428
Sold Date 06/21/22
Style Colonial
Bedrooms 3
Full Baths 2
HOA Fees $58/ann
HOA Y/N Y
Abv Grd Liv Area 1,360
Originating Board BRIGHT
Year Built 1994
Annual Tax Amount $4,231
Tax Year 2022
Lot Size 1,498 Sqft
Acres 0.03
Property Description
Lovely end unit townhouse located in the sought-after community of Montclair in Dumfries. Perfectly situated minutes to major commuter routes, restaurants, shopping, and more! Main level features newly refinished hardwood floors. Entire home has been painted a neutral palette to accommodate all decorative tastes. Eat in kitchen leads to a spacious deck and fenced backyard with winter views of Lake Montclair. The Upper level is newly carpeted with Primary Bedroom boasting an updated primary bathroom and two walk in closets. The two additional bedrooms share a second bathroom and hall linen closet. Enjoy the fully finished walk out level basement with it's cozy fireplace and vinyl plank flooring. You won't believe the space on the lower level with a laundry room, half bath, and loads of storage in the large storage room. Entire exterior has been professionally powerwashed. Move-in ready so make your offers! Amenities throughout the community include a private beach, swimming pool, tennis courts, golf club, and so much more! Please note there are THREE Annual HOA fees, Montclair POA $696, Southlake Rec Fee $305, Southlake Townhomes Assn Fee $594.
Location
State VA
County Prince William
Zoning RPC
Rooms
Other Rooms Living Room, Primary Bedroom, Bedroom 2, Bedroom 3, Kitchen, Recreation Room, Storage Room, Utility Room, Bathroom 2, Primary Bathroom, Half Bath
Basement Fully Finished, Walkout Level, Rear Entrance, Outside Entrance, Heated
Interior
Interior Features Carpet, Ceiling Fan(s), Combination Dining/Living, Dining Area, Floor Plan - Traditional, Kitchen - Eat-In, Kitchen - Table Space, Pantry, Primary Bath(s), Tub Shower, Walk-in Closet(s), Wood Floors
Hot Water Electric
Heating Heat Pump(s)
Cooling Central A/C, Ceiling Fan(s)
Flooring Hardwood, Carpet, Laminate Plank, Vinyl
Fireplaces Number 1
Fireplaces Type Gas/Propane
Equipment Built-In Microwave, Dishwasher, Disposal, Dryer - Electric, Exhaust Fan, Refrigerator, Range Hood, Washer, Water Heater, Oven/Range - Gas
Furnishings No
Fireplace Y
Appliance Built-In Microwave, Dishwasher, Disposal, Dryer - Electric, Exhaust Fan, Refrigerator, Range Hood, Washer, Water Heater, Oven/Range - Gas
Heat Source Natural Gas
Laundry Basement
Exterior
Exterior Feature Deck(s), Patio(s)
Parking On Site 2
Fence Wood, Rear
Amenities Available Baseball Field, Basketball Courts, Beach, Club House, Common Grounds, Lake, Pool - Outdoor, Recreational Center, Reserved/Assigned Parking, Swimming Pool, Tennis Courts, Tot Lots/Playground, Water/Lake Privileges
Water Access N
View Water
Accessibility None
Porch Deck(s), Patio(s)
Garage N
Building
Lot Description Backs to Trees, Corner, Rear Yard
Story 3
Foundation Other
Sewer Public Sewer
Water Public
Architectural Style Colonial
Level or Stories 3
Additional Building Above Grade, Below Grade
Structure Type 9'+ Ceilings,Cathedral Ceilings
New Construction N
Schools
Elementary Schools Ashland
Middle Schools Benton
High Schools Forest Park
School District Prince William County Public Schools
Others
Pets Allowed N
HOA Fee Include Snow Removal,Pier/Dock Maintenance,Common Area Maintenance,Pool(s)
Senior Community No
Tax ID 8090-97-8099
Ownership Fee Simple
SqFt Source Assessor
Horse Property N
Special Listing Condition Standard
Read Less Info
Want to know what your home might be worth? Contact us for a FREE valuation!

Our team is ready to help you sell your home for the highest possible price ASAP

Bought with David A Moore • Hawkins Moore & Company Real Estate LLC

"My job is to find and attract mastery-based agents to the office, protect the culture, and make sure everyone is happy! "
14291 Park Meadow Drive Suite 500, Chantilly, VA, 20151






