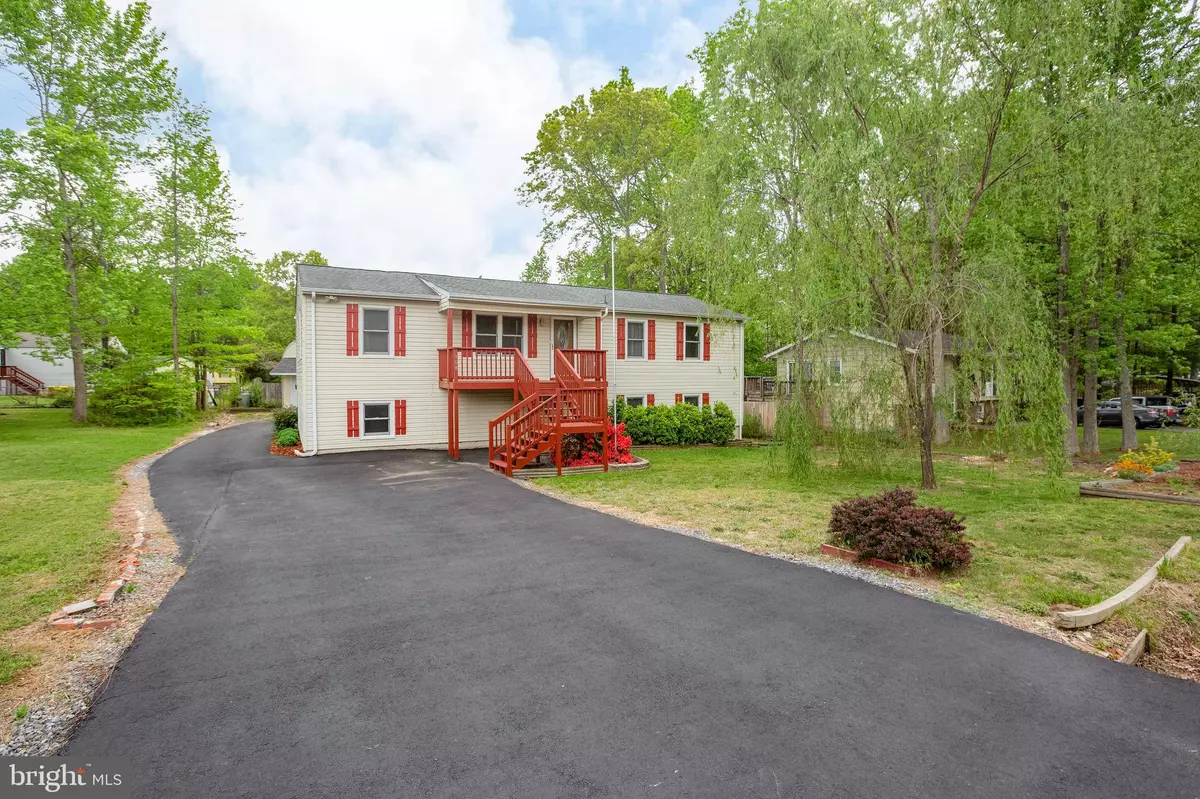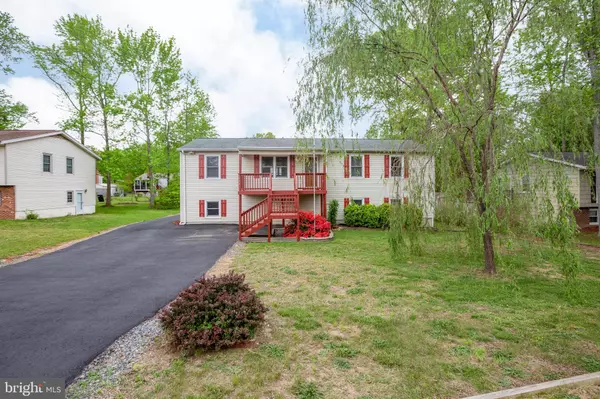$370,000
$359,900
2.8%For more information regarding the value of a property, please contact us for a free consultation.
4 Beds
3 Baths
2,248 SqFt
SOLD DATE : 07/22/2022
Key Details
Sold Price $370,000
Property Type Single Family Home
Sub Type Detached
Listing Status Sold
Purchase Type For Sale
Square Footage 2,248 sqft
Price per Sqft $164
Subdivision Mill Garden South
MLS Listing ID VASP2009428
Sold Date 07/22/22
Style Bi-level
Bedrooms 4
Full Baths 3
HOA Y/N N
Abv Grd Liv Area 1,248
Originating Board BRIGHT
Year Built 1982
Annual Tax Amount $1,668
Tax Year 2021
Lot Size 10,000 Sqft
Acres 0.23
Property Description
LARGE BILEVEL RANCH STYLE HOME WITH 4 BEDROOMS AND 3 FULL BATHS IS AWAITING YOU** INTERIOR IS FRESHLY PAINTED, CARPETS ARE NEWER AND JUST CLEANED FOR AN IMMEDIATE MOVE IN** ALL BATHS HAVE BEEN REMODELED** LARGE UPPERLEVEL LIVING ROOM AND DINING COMBO LEADING TO OUTSIDE DECK AND BACK YARD** NEWER SPITAL STAIRCASE TO THE LOWERLEVEL IN TO A LARGE FAMILY ROOM WITH A PELLIT STOVE AND BRICK SURROUND** THERE ARE 2 EXTRA ROOMS ON THE LOWER LEVEL FOR AN OFFICE/DEN/HOBBY ROOMS** A VERY LARGE BEDROOM COULD BE A SECOND PRIMARY BEDROOM WITH A WALK IN CLOSET AND SLIDING BARN DOOR** A SECOND FULL KITCHEN (NO STOVE) COULD BE FOR AN INLAW SUITE IS READY TO USE PLUS A SEPARATE LAUNDRY ROOM**NEW ENERGY EFFICIENT HOT WATER TANK WAS JUST INSTALLED** A OVERSIZED DETACHED 2 CAR GARAGE PLUS A FULL UPPER LEVEL FOR STORAGE WITH A PULL DOWN STAIRS** NICE BACK YARD WITH AN EXTRA STORAGE SHED AND FIRE PIT** CLOSE TO SCHOOLS, HOSPITAL, SHOPPING, I95 AND QUANTICO MILITARY BASE** THIS HOME IS READY FOR NEW OWNERS JUST BRING YOUR FURNATURE
Location
State VA
County Spotsylvania
Zoning RU
Rooms
Other Rooms Living Room, Dining Room, Primary Bedroom, Bedroom 2, Bedroom 3, Bedroom 4, Kitchen, Family Room, Bonus Room
Basement Fully Finished, Outside Entrance, Rear Entrance
Main Level Bedrooms 3
Interior
Interior Features 2nd Kitchen, Carpet, Ceiling Fan(s), Combination Dining/Living, Floor Plan - Traditional, Spiral Staircase
Hot Water Electric
Heating Heat Pump(s)
Cooling Central A/C, Ceiling Fan(s), Heat Pump(s)
Fireplaces Number 1
Equipment Dishwasher, Disposal, Dryer - Electric, Exhaust Fan, Extra Refrigerator/Freezer, Oven/Range - Electric, Refrigerator, Washer, Water Heater
Fireplace Y
Window Features Double Pane
Appliance Dishwasher, Disposal, Dryer - Electric, Exhaust Fan, Extra Refrigerator/Freezer, Oven/Range - Electric, Refrigerator, Washer, Water Heater
Heat Source Electric
Exterior
Parking Features Garage - Front Entry, Other
Garage Spaces 2.0
Water Access N
Accessibility None
Total Parking Spaces 2
Garage Y
Building
Story 2
Foundation Concrete Perimeter
Sewer Public Sewer
Water Public
Architectural Style Bi-level
Level or Stories 2
Additional Building Above Grade, Below Grade
New Construction N
Schools
Elementary Schools Courtland
Middle Schools Spotsylvania
High Schools Courtland
School District Spotsylvania County Public Schools
Others
Senior Community No
Tax ID 35F2-156-
Ownership Fee Simple
SqFt Source Assessor
Special Listing Condition Standard
Read Less Info
Want to know what your home might be worth? Contact us for a FREE valuation!

Our team is ready to help you sell your home for the highest possible price ASAP

Bought with Alexander Aaron Miguens • Epic Realty, LLC.

"My job is to find and attract mastery-based agents to the office, protect the culture, and make sure everyone is happy! "
14291 Park Meadow Drive Suite 500, Chantilly, VA, 20151






