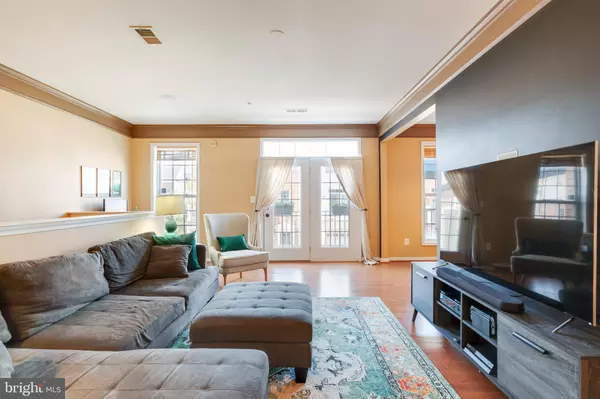$350,000
$340,000
2.9%For more information regarding the value of a property, please contact us for a free consultation.
2 Beds
3 Baths
1,472 SqFt
SOLD DATE : 09/14/2020
Key Details
Sold Price $350,000
Property Type Condo
Sub Type Condo/Co-op
Listing Status Sold
Purchase Type For Sale
Square Footage 1,472 sqft
Price per Sqft $237
Subdivision Stone Springs Condominiums
MLS Listing ID VALO418732
Sold Date 09/14/20
Style Other
Bedrooms 2
Full Baths 2
Half Baths 1
Condo Fees $225/mo
HOA Fees $71/mo
HOA Y/N Y
Abv Grd Liv Area 1,472
Originating Board BRIGHT
Year Built 2006
Annual Tax Amount $3,208
Tax Year 2020
Property Description
Gorgeous 2 BR condo in popular Stone Springs. Open floor plan and southern exposure bring lots of light into this beautiful home. Main level flooring was replaced in 2018 with hardwood that brings out the warm tones of the granite kitchen counters. The spacious owners' suite has a luxury bath with dual vanities, shower, and soaking tub, plus a large walk-in closet. The second bedroom is a junior suite with its own private bath. Upstairs carpet is new in 2020. HVAC was replaced in 2019, along with the microwave. The laundry off the kitchen has a 2018 Whirlpool Duet washer and dryer that sit side-by-side, but the stacking kit is present if you want to reconfigure for even more pantry space. Storage is not in short supply, with 2 linen closets, massive coat closet, and a very deep closet in the over-sized, 350-square-foot garage. Community offers a selection of three outdoor pools with free WiFi, miles of walking paths, and ample restaurants and shopping. Minutes to state-of-the-art Stone Springs hospital.
Location
State VA
County Loudoun
Zoning 05
Rooms
Basement Garage Access
Interior
Interior Features Carpet, Crown Moldings, Dining Area, Family Room Off Kitchen, Floor Plan - Open, Primary Bath(s), Pantry, Soaking Tub, Stall Shower, Walk-in Closet(s), Window Treatments, Wood Floors
Hot Water Natural Gas
Heating Forced Air
Cooling Heat Pump(s)
Flooring Hardwood, Carpet, Ceramic Tile
Equipment Built-In Microwave, Built-In Range, Dishwasher, Disposal, Dryer - Front Loading, Refrigerator, Washer - Front Loading, Water Heater - High-Efficiency
Furnishings No
Fireplace N
Appliance Built-In Microwave, Built-In Range, Dishwasher, Disposal, Dryer - Front Loading, Refrigerator, Washer - Front Loading, Water Heater - High-Efficiency
Heat Source Natural Gas
Laundry Main Floor
Exterior
Parking Features Basement Garage, Garage - Front Entry, Garage Door Opener, Inside Access, Oversized
Garage Spaces 2.0
Amenities Available Basketball Courts, Bike Trail, Club House, Common Grounds, Fitness Center, Jog/Walk Path, Pool - Outdoor, Tennis Courts, Tot Lots/Playground
Water Access N
Roof Type Asphalt
Accessibility None
Attached Garage 1
Total Parking Spaces 2
Garage Y
Building
Story 2
Sewer Public Sewer
Water Public
Architectural Style Other
Level or Stories 2
Additional Building Above Grade, Below Grade
Structure Type Dry Wall
New Construction N
Schools
Elementary Schools Arcola
Middle Schools Mercer
High Schools John Champe
School District Loudoun County Public Schools
Others
HOA Fee Include Common Area Maintenance,Ext Bldg Maint,Insurance,Lawn Care Front,Management,Pool(s),Recreation Facility,Reserve Funds,Road Maintenance,Snow Removal,Trash,Health Club
Senior Community No
Tax ID 204269116004
Ownership Condominium
Acceptable Financing Cash, Conventional, FHA, VA, VHDA
Listing Terms Cash, Conventional, FHA, VA, VHDA
Financing Cash,Conventional,FHA,VA,VHDA
Special Listing Condition Standard
Read Less Info
Want to know what your home might be worth? Contact us for a FREE valuation!

Our team is ready to help you sell your home for the highest possible price ASAP

Bought with Christian D Davis • RE/MAX Executives

"My job is to find and attract mastery-based agents to the office, protect the culture, and make sure everyone is happy! "
14291 Park Meadow Drive Suite 500, Chantilly, VA, 20151






