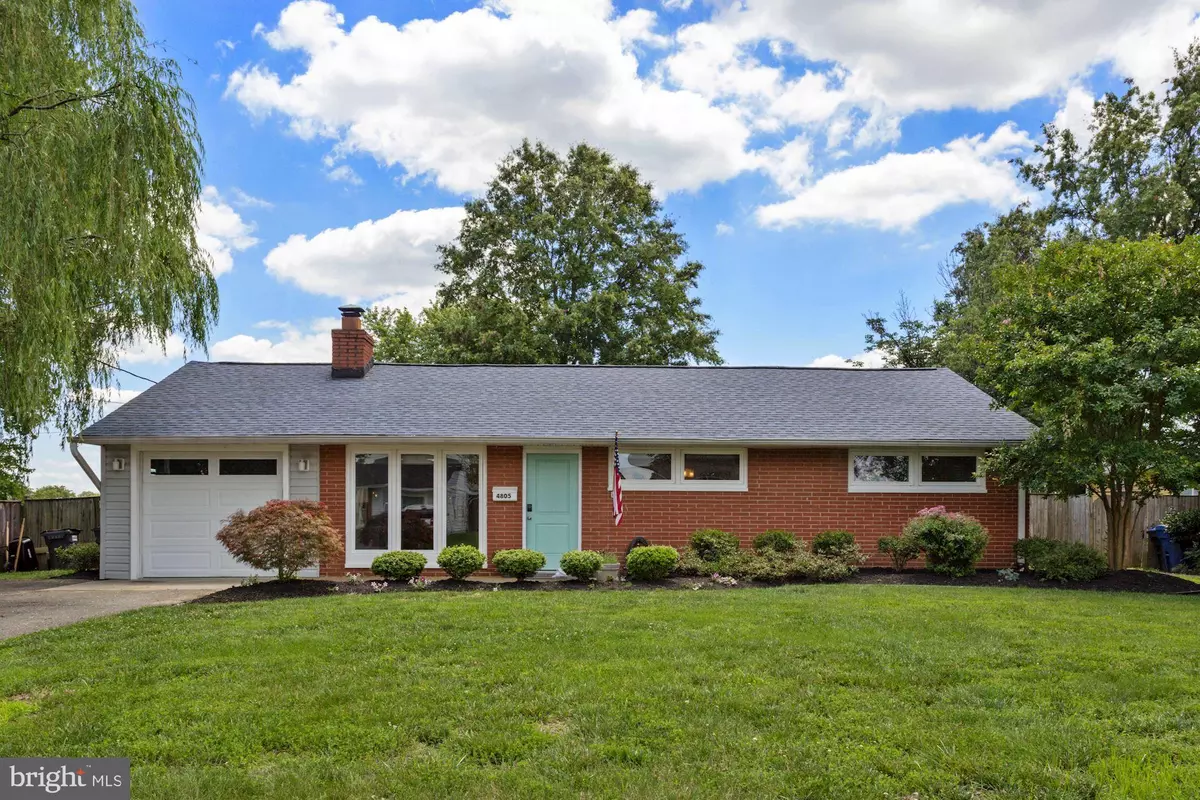$620,000
$595,000
4.2%For more information regarding the value of a property, please contact us for a free consultation.
3 Beds
2 Baths
1,620 SqFt
SOLD DATE : 07/20/2021
Key Details
Sold Price $620,000
Property Type Single Family Home
Sub Type Detached
Listing Status Sold
Purchase Type For Sale
Square Footage 1,620 sqft
Price per Sqft $382
Subdivision Rose Hill Farms
MLS Listing ID VAFX2002606
Sold Date 07/20/21
Style Ranch/Rambler
Bedrooms 3
Full Baths 2
HOA Y/N N
Abv Grd Liv Area 1,620
Originating Board BRIGHT
Year Built 1954
Annual Tax Amount $5,547
Tax Year 2020
Lot Size 10,809 Sqft
Acres 0.25
Property Description
Welcome to 4805 Flower Lane! This single level, single family rambler with an addition has 3 bedrooms and 2 full bathrooms. Entering into the family room, bright with large floor to ceiling front windows, there is a wood-burning fireplace and an open plan with direct access to the eat-in kitchen. The large, well-appointed island kitchen overlooks the family room and a spacious fenced backyard, with access to the garage, utility storage, and large screened-in porch. The kitchen offers plenty of cabinet storage as well as a separate pantry.
Down the hall, each secondary bedroom is welcoming with large windows, and the shared hall bath with shower/tub combination has fresh paint as well. The primary suite addition is spacious with a lighted tray ceiling, bright with light from windows on all sides overlooking the rear and side yards, and the bathroom has a large shower with dual niches. The sizeable laundry room has the house water heater as well as bright windows to make a dull chore a little easier. All rooms have been painted, and the carpet has been freshly cleaned.
The front and rear yards are large and flat, and are nicely landscaped with mature plantings. The private screened-in porch has dual ceiling fans and is the perfect spot for a rest for 3 seasons. There is also a fire-pit area ready to roast marshmallows. Located in the Rose Hill neighborhood of Alexandria, you are just a few miles away from several metro stations, just a short drive to shopping, and there is easy access to I-495 and I-95.
Location
State VA
County Fairfax
Zoning 130
Rooms
Main Level Bedrooms 3
Interior
Interior Features Carpet, Entry Level Bedroom, Family Room Off Kitchen, Kitchen - Eat-In, Kitchen - Island
Hot Water Electric
Heating Forced Air
Cooling Central A/C
Fireplaces Number 1
Heat Source Natural Gas
Exterior
Parking Features Garage Door Opener, Garage - Front Entry, Inside Access
Garage Spaces 1.0
Water Access N
Accessibility None
Attached Garage 1
Total Parking Spaces 1
Garage Y
Building
Story 1
Sewer Public Septic
Water Public
Architectural Style Ranch/Rambler
Level or Stories 1
Additional Building Above Grade, Below Grade
New Construction N
Schools
Elementary Schools Rose Hill
Middle Schools Twain
High Schools Edison
School District Fairfax County Public Schools
Others
Senior Community No
Tax ID 0823 14H 0003
Ownership Fee Simple
SqFt Source Assessor
Acceptable Financing Cash, Conventional, FHA, VA
Listing Terms Cash, Conventional, FHA, VA
Financing Cash,Conventional,FHA,VA
Special Listing Condition Standard
Read Less Info
Want to know what your home might be worth? Contact us for a FREE valuation!

Our team is ready to help you sell your home for the highest possible price ASAP

Bought with Coral M Gundlach • Compass
"My job is to find and attract mastery-based agents to the office, protect the culture, and make sure everyone is happy! "
14291 Park Meadow Drive Suite 500, Chantilly, VA, 20151






