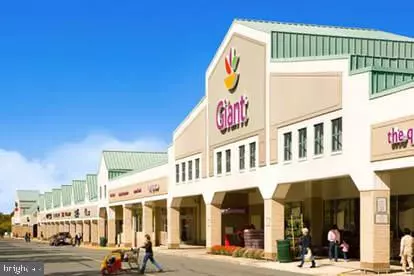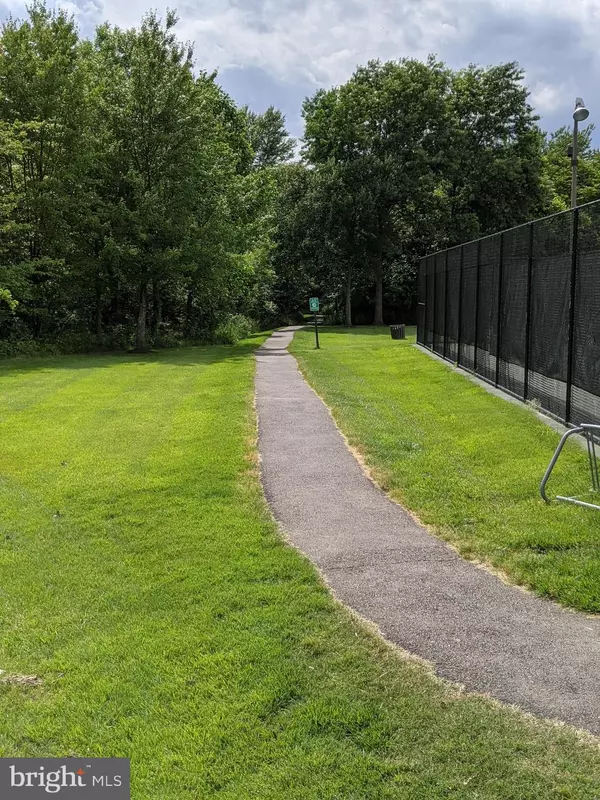$715,000
$699,900
2.2%For more information regarding the value of a property, please contact us for a free consultation.
5 Beds
4 Baths
2,640 SqFt
SOLD DATE : 06/30/2021
Key Details
Sold Price $715,000
Property Type Single Family Home
Sub Type Detached
Listing Status Sold
Purchase Type For Sale
Square Footage 2,640 sqft
Price per Sqft $270
Subdivision Franklin Farm
MLS Listing ID VAFX1201426
Sold Date 06/30/21
Style Colonial
Bedrooms 5
Full Baths 3
Half Baths 1
HOA Fees $125/mo
HOA Y/N Y
Abv Grd Liv Area 1,840
Originating Board BRIGHT
Year Built 1986
Annual Tax Amount $6,615
Tax Year 2020
Lot Size 9,785 Sqft
Acres 0.22
Property Description
Huge price reduction! Welcome home! Enter this gem in the heart of Franklin Farm through an expanded and bumped out foyer with extra windows and coat closet. Main level hardwoods just refinished! Brand new windows and a new slider to the deck in 2020. Staircase straight ahead takes you up to four bedrooms on upper level with 2 full renovated baths and an additional legal bedroom with egress window on lower level with option for a 6th in bonus room with secret door and private storage room. Main bedroom has cedar lined closet and additional "his" closet opening to bedroom. Full renovated bath and front loading laundry in basement. Brand new LG washer and dryer just installed! Upgraded kitchen with granite counter tops and newer cabinets--bright and light with bay window in eat-in area. Room for chairs at kitchen counter too! Separate dining room and two separate living spaces, one with a wood fireplace, off kitchen. Hardwood floors throughout main level. Patio doors off kitchen lead to large deck with space for seating areas, a table and an outdoor bar, hot tub which conveys, and access to side yard. Sellers will provide a full month of lawn care service with Santos Herrera Landscaping as a bonus for buyers. Large 2-car attached garage and spaces in paved driveway, located at the end of the pipe stem. Special assessment pays for repaving and maintenance of pipe stem road at regular intervals.
Location
State VA
County Fairfax
Zoning 302
Rooms
Other Rooms Living Room, Dining Room, Bedroom 2, Bedroom 3, Bedroom 4, Bedroom 5, Kitchen, Family Room, Foyer, Bedroom 1, Recreation Room, Bathroom 1, Bathroom 2, Bathroom 3
Basement Full
Interior
Interior Features Attic, Breakfast Area, Carpet, Family Room Off Kitchen, Floor Plan - Traditional, Formal/Separate Dining Room, Kitchen - Eat-In, Walk-in Closet(s), Wood Floors
Hot Water Electric
Heating Heat Pump(s)
Cooling Heat Pump(s), Central A/C
Flooring Carpet, Hardwood, Laminated, Ceramic Tile
Fireplaces Number 1
Fireplaces Type Fireplace - Glass Doors, Wood
Equipment Built-In Microwave, Dishwasher, Disposal, Dryer, Icemaker, Oven/Range - Electric, Refrigerator, Washer
Furnishings No
Fireplace Y
Window Features Double Hung,Double Pane
Appliance Built-In Microwave, Dishwasher, Disposal, Dryer, Icemaker, Oven/Range - Electric, Refrigerator, Washer
Heat Source Electric
Laundry Basement
Exterior
Parking Features Garage - Front Entry, Garage Door Opener
Garage Spaces 2.0
Amenities Available Basketball Courts, Bike Trail, Jog/Walk Path, Pool - Outdoor, Tot Lots/Playground
Water Access N
Roof Type Asphalt
Street Surface Black Top
Accessibility None
Attached Garage 2
Total Parking Spaces 2
Garage Y
Building
Story 3
Sewer Public Sewer
Water Public
Architectural Style Colonial
Level or Stories 3
Additional Building Above Grade, Below Grade
Structure Type Dry Wall
New Construction N
Schools
Elementary Schools Oak Hill
Middle Schools Franklin
High Schools Chantilly
School District Fairfax County Public Schools
Others
Pets Allowed Y
HOA Fee Include Pool(s),Reserve Funds,Road Maintenance
Senior Community No
Tax ID 0351 04060012
Ownership Fee Simple
SqFt Source Assessor
Acceptable Financing Cash, Conventional, FHA, USDA, VA, VHDA
Horse Property N
Listing Terms Cash, Conventional, FHA, USDA, VA, VHDA
Financing Cash,Conventional,FHA,USDA,VA,VHDA
Special Listing Condition Standard
Pets Allowed No Pet Restrictions
Read Less Info
Want to know what your home might be worth? Contact us for a FREE valuation!

Our team is ready to help you sell your home for the highest possible price ASAP

Bought with Olatokunbo A Yorker • Samson Properties

"My job is to find and attract mastery-based agents to the office, protect the culture, and make sure everyone is happy! "
14291 Park Meadow Drive Suite 500, Chantilly, VA, 20151






