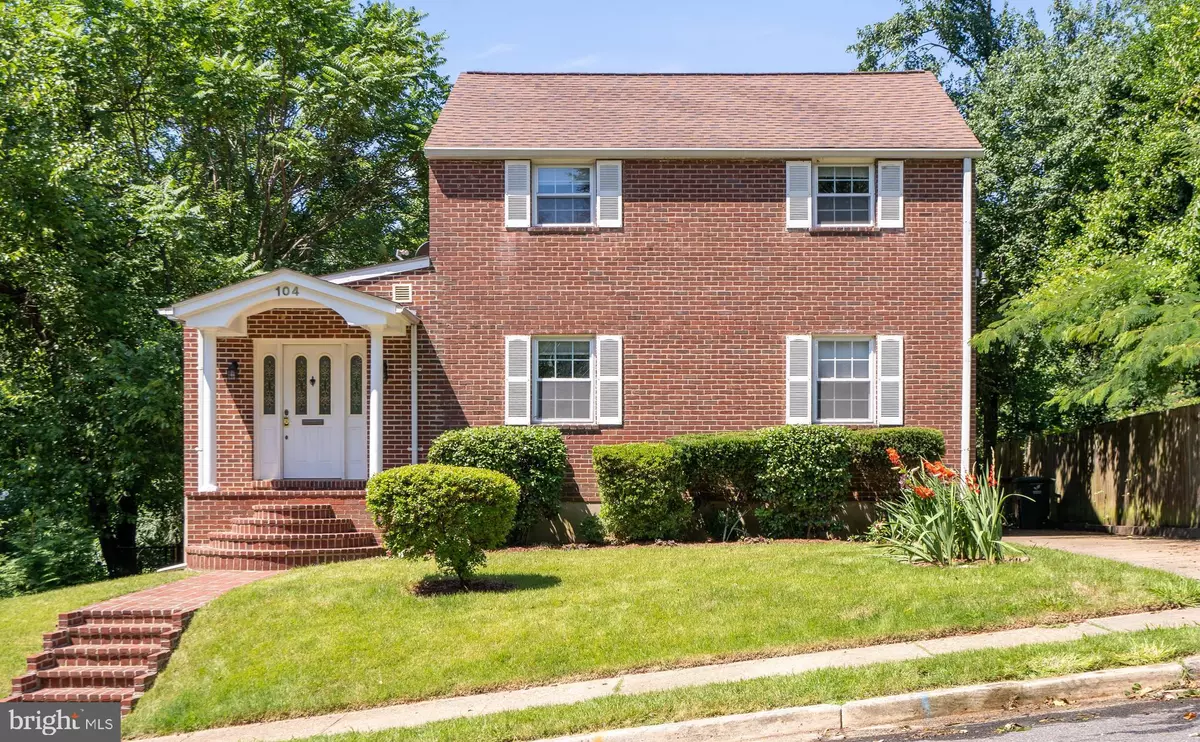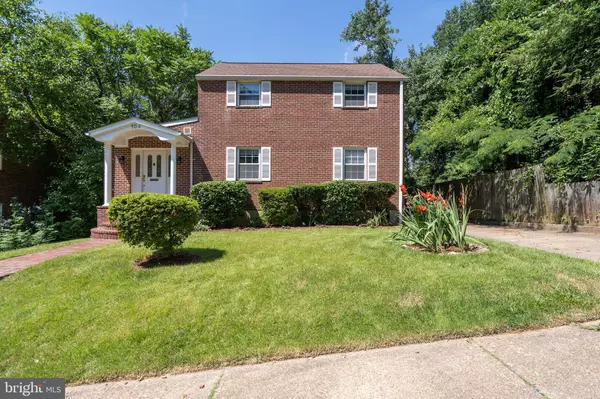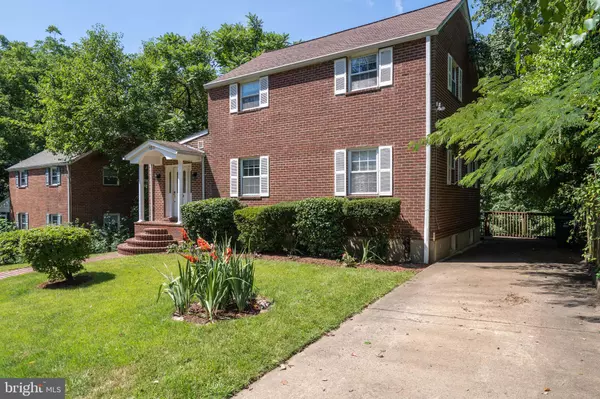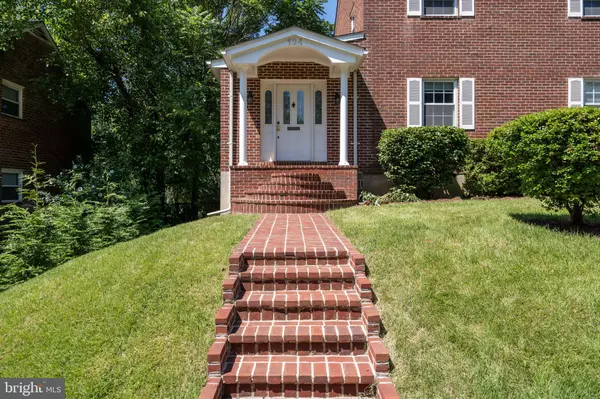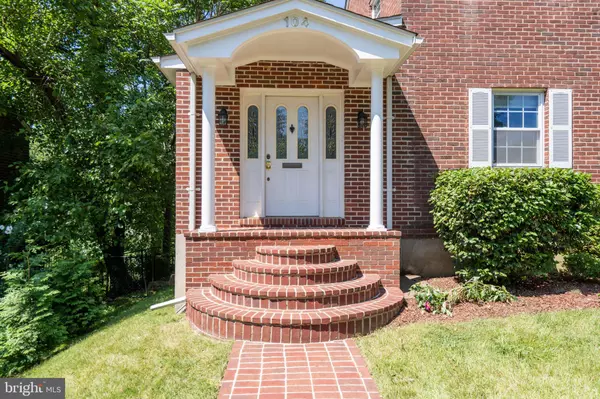$860,000
$875,000
1.7%For more information regarding the value of a property, please contact us for a free consultation.
4 Beds
2 Baths
2,064 SqFt
SOLD DATE : 09/20/2022
Key Details
Sold Price $860,000
Property Type Single Family Home
Sub Type Detached
Listing Status Sold
Purchase Type For Sale
Square Footage 2,064 sqft
Price per Sqft $416
Subdivision Arlington Forest
MLS Listing ID VAAR2019720
Sold Date 09/20/22
Style Colonial
Bedrooms 4
Full Baths 2
HOA Y/N N
Abv Grd Liv Area 1,312
Originating Board BRIGHT
Year Built 1940
Annual Tax Amount $7,806
Tax Year 2022
Lot Size 6,978 Sqft
Acres 0.16
Property Description
This Arlington Forest brick colonial is in move condition and backs to Glencarlyn Park, offering majestic views of the park and creek and the wildlife! Neutrally painted interior, refinished hardwood floors, and updated kitchen! Three finished levels of living space with a fenced in back yard, perfect for kids and pets! Enter through a den/study with hardwood flooring, and living and dining room. Updated kitchen features recessed lighting, granite counters and stainless steel appliances. Bright Sun porch off kitchen with wonderful views of the park and rear door to back yard. Full finished basement with rec room, full bath, storage closets, utility room, and 4th bedroom with level walk out entry to back yard. One block down the street is the entrance to the W&OD bike trail and Glencarlyn Park, featuring a playground, dog park, picnic areas and nature center. 10 minute easy commute to DC, Pentagon and Ballston Metro!
Location
State VA
County Arlington
Zoning R-6
Rooms
Other Rooms Living Room, Dining Room, Bedroom 2, Bedroom 3, Bedroom 4, Kitchen, Bedroom 1, Sun/Florida Room, Recreation Room, Bathroom 1
Basement Full, Fully Finished, Connecting Stairway, Heated, Improved, Interior Access, Rear Entrance
Interior
Interior Features Attic, Ceiling Fan(s), Floor Plan - Traditional, Wood Floors
Hot Water Natural Gas
Heating Forced Air
Cooling Central A/C
Flooring Hardwood, Luxury Vinyl Plank
Equipment Built-In Microwave, Dishwasher, Disposal, Dryer, Humidifier, Oven/Range - Gas, Refrigerator, Stainless Steel Appliances, Washer, Icemaker, Water Heater
Fireplace N
Window Features Double Hung,Double Pane,Screens
Appliance Built-In Microwave, Dishwasher, Disposal, Dryer, Humidifier, Oven/Range - Gas, Refrigerator, Stainless Steel Appliances, Washer, Icemaker, Water Heater
Heat Source Natural Gas
Laundry Basement, Dryer In Unit, Washer In Unit
Exterior
Garage Spaces 3.0
Fence Rear
Water Access N
View Creek/Stream, Park/Greenbelt, Trees/Woods
Roof Type Asphalt
Accessibility None
Total Parking Spaces 3
Garage N
Building
Lot Description Backs - Parkland
Story 3
Foundation Concrete Perimeter
Sewer Public Sewer
Water Public
Architectural Style Colonial
Level or Stories 3
Additional Building Above Grade, Below Grade
Structure Type Dry Wall,Plaster Walls
New Construction N
Schools
Elementary Schools Barcroft
Middle Schools Kenmore
High Schools Wakefield
School District Arlington County Public Schools
Others
Senior Community No
Tax ID 21-008-024
Ownership Fee Simple
SqFt Source Assessor
Special Listing Condition Standard
Read Less Info
Want to know what your home might be worth? Contact us for a FREE valuation!

Our team is ready to help you sell your home for the highest possible price ASAP

Bought with Ning Zeng • Samson Properties

"My job is to find and attract mastery-based agents to the office, protect the culture, and make sure everyone is happy! "
14291 Park Meadow Drive Suite 500, Chantilly, VA, 20151

